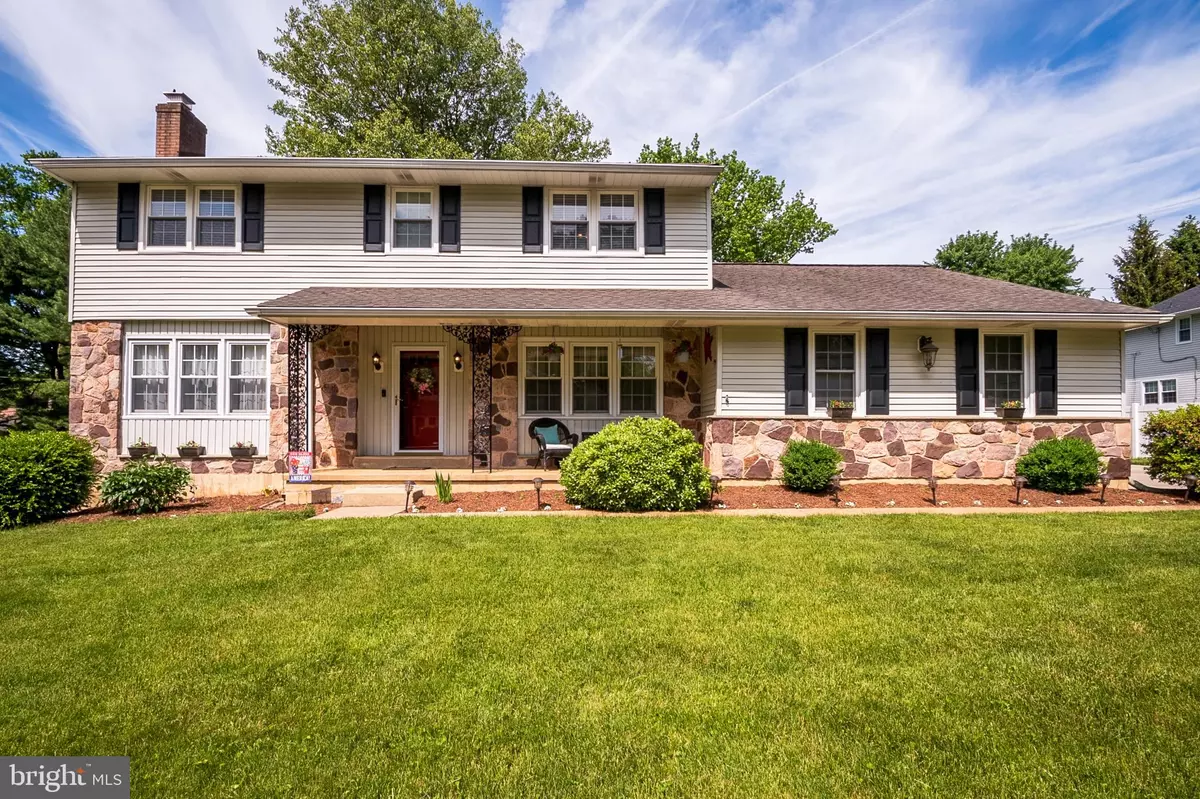$552,000
$550,000
0.4%For more information regarding the value of a property, please contact us for a free consultation.
4 Beds
3 Baths
3,525 SqFt
SOLD DATE : 07/19/2021
Key Details
Sold Price $552,000
Property Type Single Family Home
Sub Type Detached
Listing Status Sold
Purchase Type For Sale
Square Footage 3,525 sqft
Price per Sqft $156
Subdivision Chalfonte
MLS Listing ID DENC528154
Sold Date 07/19/21
Style Colonial
Bedrooms 4
Full Baths 2
Half Baths 1
HOA Y/N N
Abv Grd Liv Area 2,625
Originating Board BRIGHT
Year Built 1974
Annual Tax Amount $3,950
Tax Year 2020
Lot Size 0.260 Acres
Acres 0.26
Lot Dimensions 100 x 115
Property Description
This is the Regent model which is the largest home in this great community. Enter onto the front covered porch and then into the large foyer where you already be wowed by the gleaming hardwood floors that stretch through out this home. This center hall Colonial has a large Formal Living Room with a Brick Fireplace and wooden mantel and a Formal Dining room both of which are accented by the custom Crown and Chair rail moldings. The LR opens into the main level office. The DR room opening has been expanded into the quality update Kitchen with its Tiled flooring,Granite counters, that include a 6 person island. The Duraspreme Custom made 42" cabinets with soft close are more numerous than one can count.The Stainless Steel Appliances include Kenmore 5 burner stove, Fridgidare Dishwasher, GE microwave and a side by side Samsung refrigerator. A separate pantry was added and lighting package includes 10 recessed lights, under cabinet lighting and 3 pendent lights over the island. The Kitchen opens into the spacious Great Room with a Stone Fireplace.Also on the main level is the updated powder room and the laundry room. The Owners suite has an expanded tiled bath with a double Shower, has a rain faucet and a hand held shower head, tiled flooring and updated vanity rounds out this great bathroom. The walk-in closet was expanded also. The other 3 bedrooms are very good sized with loads of closets including the ones in the hallway. There is a Hobby Room that can also be used as another closet The hall tiled bath with tub and shower has also been completely remodeled. The basement has been finished and doubles as a media room and game room with a wet sink. The fenced in rear yard has a 35 x 20 patio for comfortable outside entertaining. Other quality updates include concrete driveway and side walks, Certainteed double pane windows, Siding, Roof, Gutters and downspouts. 90 % efficient gas heater and Rannai Tankless hot water heater. There are pull down stair cases in both the upper level and over the garage.
Location
State DE
County New Castle
Area Brandywine (30901)
Zoning NC10
Rooms
Other Rooms Living Room, Dining Room, Bedroom 2, Bedroom 3, Bedroom 4, Kitchen, Game Room, Family Room, Bedroom 1, Office
Basement Partially Finished, Shelving, Sump Pump
Interior
Hot Water Natural Gas, Tankless
Cooling Ceiling Fan(s), Central A/C
Fireplaces Number 2
Fireplaces Type Brick, Stone
Fireplace Y
Heat Source Natural Gas
Laundry Main Floor
Exterior
Exterior Feature Patio(s), Porch(es)
Garage Garage - Side Entry
Garage Spaces 7.0
Fence Vinyl, Wood
Waterfront N
Water Access N
Accessibility >84\" Garage Door
Porch Patio(s), Porch(es)
Attached Garage 2
Total Parking Spaces 7
Garage Y
Building
Lot Description Level
Story 2
Sewer Public Sewer
Water Public
Architectural Style Colonial
Level or Stories 2
Additional Building Above Grade, Below Grade
New Construction N
Schools
Elementary Schools Hanby
Middle Schools Springer
High Schools Concord
School District Brandywine
Others
Senior Community No
Tax ID 0603100082
Ownership Fee Simple
SqFt Source Estimated
Acceptable Financing Cash, Conventional, FHA, VA
Listing Terms Cash, Conventional, FHA, VA
Financing Cash,Conventional,FHA,VA
Special Listing Condition Standard
Read Less Info
Want to know what your home might be worth? Contact us for a FREE valuation!

Our team is ready to help you sell your home for the highest possible price ASAP

Bought with Meredith S Rosenthal • Long & Foster Real Estate, Inc.

"My job is to find and attract mastery-based agents to the office, protect the culture, and make sure everyone is happy! "







