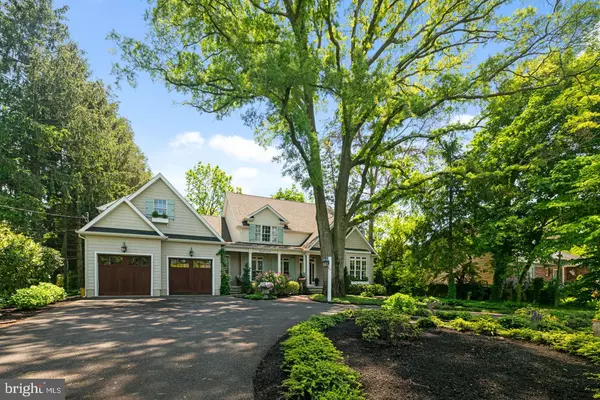$935,000
$899,000
4.0%For more information regarding the value of a property, please contact us for a free consultation.
4 Beds
4 Baths
4,266 SqFt
SOLD DATE : 08/20/2021
Key Details
Sold Price $935,000
Property Type Single Family Home
Sub Type Detached
Listing Status Sold
Purchase Type For Sale
Square Footage 4,266 sqft
Price per Sqft $219
Subdivision Tavistock Hills
MLS Listing ID NJCD420350
Sold Date 08/20/21
Style Cape Cod
Bedrooms 4
Full Baths 3
Half Baths 1
HOA Y/N N
Abv Grd Liv Area 3,274
Originating Board BRIGHT
Year Built 2007
Annual Tax Amount $20,240
Tax Year 2020
Lot Size 0.402 Acres
Acres 0.4
Lot Dimensions 100.00 x 175.00
Property Description
Brand-new build in 2006. The owners' meticulous care and beautiful taste make this the prettiest home on the market. This home boasts a first floor primary suite, three fireplaces, office/living room, large pantry/laundry room, open family room into kitchen and finished basement! No shortage of storage here. Custom, gourmet kitchen with commercial Capital range, two dishwashers, center island, granite counters and off-white cabinetry. Extra built-in open shelving for serving pieces or displays. Wood floors on first and second floors of the home. Neutral colors and amazing natural light throughout. Three spacious bedrooms upstairs and two full baths with neutral marble tile. Currently used as a home office, the bonus room can be used as a fifth bedroom. Oversized two-car garage with a second floor gym. Lovely private backyard with mature plantings and natural screens. Bluestone patio with access off the family room and mud room. Basement is incredible with 8 foot ceiling height, drywall and recessed lighting- so much potential to divide into a private office, exercise room, playroom or second family room. Location is beautiful and convenient- easy access to Philadelphia, just a mile from downtown Haddonfield and just a few blocks from the prestigious Tavistock Country Club.
Location
State NJ
County Camden
Area Barrington Boro (20403)
Zoning RESIDENTIAL
Rooms
Other Rooms Dining Room, Primary Bedroom, Bedroom 2, Bedroom 3, Bedroom 4, Kitchen, Family Room, Mud Room, Office, Conservatory Room
Basement Connecting Stairway, Full, Fully Finished, Interior Access
Main Level Bedrooms 1
Interior
Interior Features Built-Ins, Ceiling Fan(s), Chair Railings, Crown Moldings, Entry Level Bedroom, Family Room Off Kitchen, Kitchen - Eat-In, Kitchen - Gourmet, Kitchen - Island, Kitchen - Table Space, Primary Bath(s), Recessed Lighting, Upgraded Countertops, Wainscotting, Walk-in Closet(s), Window Treatments, Wood Floors
Hot Water Natural Gas
Heating Forced Air
Cooling Central A/C
Flooring Hardwood, Marble
Fireplace Y
Heat Source Natural Gas
Laundry Main Floor
Exterior
Exterior Feature Porch(es), Patio(s)
Garage Additional Storage Area, Garage - Front Entry, Inside Access, Oversized
Garage Spaces 6.0
Waterfront N
Water Access N
Accessibility None
Porch Porch(es), Patio(s)
Attached Garage 2
Total Parking Spaces 6
Garage Y
Building
Lot Description Backs to Trees, Landscaping
Story 2
Sewer Public Sewer
Water Public
Architectural Style Cape Cod
Level or Stories 2
Additional Building Above Grade, Below Grade
New Construction N
Schools
School District Barrington Borough Public Schools
Others
Senior Community No
Tax ID 03-00100-00002
Ownership Fee Simple
SqFt Source Assessor
Security Features Security System
Special Listing Condition Standard
Read Less Info
Want to know what your home might be worth? Contact us for a FREE valuation!

Our team is ready to help you sell your home for the highest possible price ASAP

Bought with Christine C Groble • Long & Foster Real Estate, Inc.

"My job is to find and attract mastery-based agents to the office, protect the culture, and make sure everyone is happy! "







