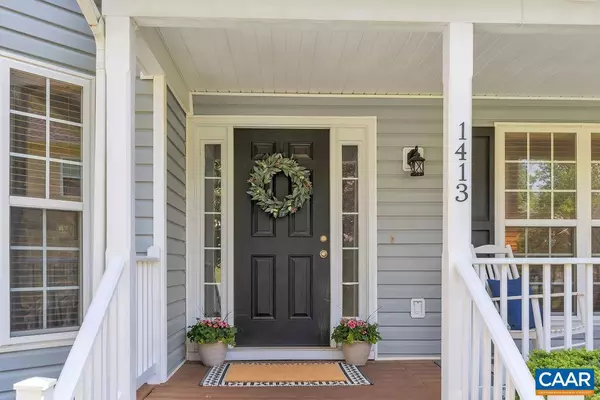$587,000
$549,900
6.7%For more information regarding the value of a property, please contact us for a free consultation.
4 Beds
4 Baths
3,160 SqFt
SOLD DATE : 06/23/2021
Key Details
Sold Price $587,000
Property Type Single Family Home
Sub Type Detached
Listing Status Sold
Purchase Type For Sale
Square Footage 3,160 sqft
Price per Sqft $185
Subdivision Oak Hill
MLS Listing ID 617282
Sold Date 06/23/21
Style Colonial
Bedrooms 4
Full Baths 3
Half Baths 1
HOA Fees $1/ann
HOA Y/N Y
Abv Grd Liv Area 2,460
Originating Board CAAR
Year Built 2006
Annual Tax Amount $3,982
Tax Year 2020
Lot Size 0.360 Acres
Acres 0.36
Property Description
Beautiful, spacious, move-in ready colonial home with classic wrap-around porch in a park-like setting checks every box! So many indoor and outdoor spaces to love in this tastefully decorated home. A fresh, neutral color palate lends consistency to this light, bright floor plan. Formal dining room with bay window will delight guests for any occasion. Living room can be used as a playroom, office, or a place to homeschool. Generous family room opens to eat-in kitchen and adds sophistication with gas fireplace and stunning wall of windows looking out onto the deck and onto the private, wooded area behind the home. Delightful primary bedroom boasts an en-suite bathroom, plus a walk-in closet. Two more good-sized bedrooms and a fourth bedroom over the garage is huge with Palladian style window. Another full bathroom and large laundry room round out the second floor. Terrace level offers rec room/media space, full bath and tons of extra storage in the unfinished part of basement. Screened-in porch, hardscaped patio with built in gas grill and fire pit, low maintenance Trex deck, and fully fenced back yard makes this home ideal for outdoor entertaining. Located on a quiet cul-de-sac and minutes to UVA/5th Street Station/Downtown Mall.,Wood Cabinets,Fireplace in Family Room
Location
State VA
County Albemarle
Zoning R-1
Rooms
Other Rooms Living Room, Dining Room, Primary Bedroom, Kitchen, Family Room, Foyer, Laundry, Recreation Room, Primary Bathroom, Full Bath, Half Bath, Additional Bedroom
Basement Fully Finished, Walkout Level, Windows
Interior
Interior Features Breakfast Area, Kitchen - Eat-In, Pantry
Heating Heat Pump(s)
Cooling Central A/C, Heat Pump(s)
Flooring Carpet, Hardwood, Laminated, Vinyl
Fireplaces Type Gas/Propane
Equipment Dryer, Washer, Oven/Range - Gas, Microwave, Refrigerator
Fireplace N
Window Features Insulated,Vinyl Clad
Appliance Dryer, Washer, Oven/Range - Gas, Microwave, Refrigerator
Exterior
Exterior Feature Deck(s), Patio(s), Porch(es), Screened
Garage Garage - Front Entry
Fence Fully
View Garden/Lawn
Roof Type Composite
Accessibility None
Porch Deck(s), Patio(s), Porch(es), Screened
Road Frontage Public
Garage Y
Building
Lot Description Landscaping, Open, Cul-de-sac
Story 2
Foundation Concrete Perimeter
Sewer Public Sewer
Water Public
Architectural Style Colonial
Level or Stories 2
Additional Building Above Grade, Below Grade
Structure Type 9'+ Ceilings,Vaulted Ceilings,Cathedral Ceilings
New Construction N
Schools
Middle Schools Burley
High Schools Monticello
School District Albemarle County Public Schools
Others
Ownership Other
Special Listing Condition Standard
Read Less Info
Want to know what your home might be worth? Contact us for a FREE valuation!

Our team is ready to help you sell your home for the highest possible price ASAP

Bought with GRIER MURPHY • NEST REALTY GROUP

"My job is to find and attract mastery-based agents to the office, protect the culture, and make sure everyone is happy! "







