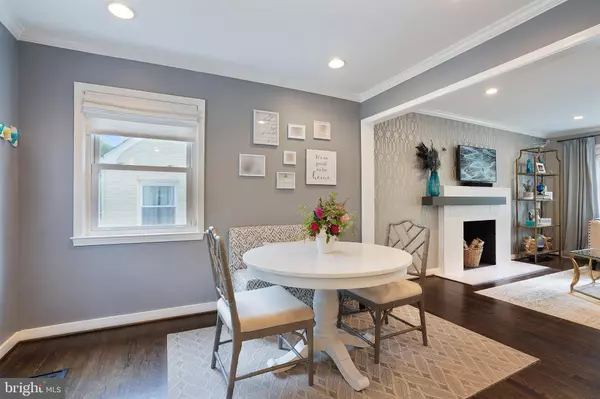$1,025,000
$950,000
7.9%For more information regarding the value of a property, please contact us for a free consultation.
5 Beds
4 Baths
2,500 SqFt
SOLD DATE : 06/15/2021
Key Details
Sold Price $1,025,000
Property Type Single Family Home
Sub Type Detached
Listing Status Sold
Purchase Type For Sale
Square Footage 2,500 sqft
Price per Sqft $410
Subdivision Dyes Oakcrest
MLS Listing ID VAAX259524
Sold Date 06/15/21
Style Cape Cod
Bedrooms 5
Full Baths 4
HOA Y/N N
Abv Grd Liv Area 1,600
Originating Board BRIGHT
Year Built 1945
Annual Tax Amount $9,269
Tax Year 2021
Lot Size 4,650 Sqft
Acres 0.11
Property Description
Bright and beautifully renovated 5 bedroom, 4 bathroom Cape Cod style home features gorgeous finishes and design, hardwood floors, 2 fireplaces, and professionally designed landscaping. Stunning gourmet kitchen with marble countertops, a large apron front sink, and tons of natural light. 2 bedrooms and a full bathroom are on the main level. The upper level was completely renovated and redesigned in 2017, adding a large Owners Suite including ensuite bathroom with 2 vanities and a large glass encased shower with rain head shower faucet, and a custom walk-in closet. The renovation also included a new dual zone HVAC system for the upper level, and new water heater. There is also another bedroom with a walk-in closet, full bathroom, and laundry. Lower level hosts a spacious recreation room with in-ceiling surround sound system and a wood burning fireplace with a new mantle. Large bedroom with a spacious walk-in closet, and a full ensuite bathroom with dual sink vanity would make a wonderful au-pair/in-law suite, kid's playroom or home gym! The lower level also boasts fantastic storage space and walk-up access to the backyard. Professionally designed and newly installed landscaping throughout front and backyards. Upgraded backyard is an amazing space to enjoy the outdoors with a stone patio, privacy fence, privacy trees and a new storage shed. 5-zone sprinkler system throughout the yard was recently installed. Incredible location just 1 stoplight from I-395 access into DC, 1 mile to Shirlington, less than 2 miles to Del Ray, and a quick drive to Potomac Yard & Amazon HQ2! Surrounded by plenty of parks, grocery stores, shopping and dining options. You do not want to miss this opportunity!
Location
State VA
County Alexandria City
Zoning R 8
Rooms
Other Rooms Living Room, Primary Bedroom, Bedroom 2, Bedroom 3, Bedroom 4, Bedroom 5, Kitchen, Laundry, Recreation Room, Storage Room, Primary Bathroom, Full Bath
Basement Partially Finished, Outside Entrance, Interior Access, Connecting Stairway, Heated, Improved, Walkout Stairs
Main Level Bedrooms 2
Interior
Interior Features Attic, Combination Kitchen/Dining, Dining Area, Entry Level Bedroom, Kitchen - Eat-In, Kitchen - Gourmet, Kitchen - Table Space, Primary Bath(s), Recessed Lighting, Skylight(s), Stall Shower, Tub Shower, Upgraded Countertops, Walk-in Closet(s), Wood Floors
Hot Water Natural Gas
Heating Forced Air, Heat Pump(s), Zoned
Cooling Central A/C, Zoned
Flooring Hardwood, Laminated
Fireplaces Number 2
Fireplaces Type Wood
Equipment Built-In Microwave, Built-In Range, Dishwasher, Disposal, Dryer, Icemaker, Microwave, Oven/Range - Gas, Refrigerator, Stainless Steel Appliances, Stove, Washer, Water Heater
Fireplace Y
Appliance Built-In Microwave, Built-In Range, Dishwasher, Disposal, Dryer, Icemaker, Microwave, Oven/Range - Gas, Refrigerator, Stainless Steel Appliances, Stove, Washer, Water Heater
Heat Source Natural Gas
Laundry Upper Floor
Exterior
Exterior Feature Patio(s)
Garage Spaces 2.0
Fence Fully, Wood
Utilities Available Water Available, Natural Gas Available, Cable TV Available, Sewer Available
Waterfront N
Water Access N
Accessibility 2+ Access Exits
Porch Patio(s)
Total Parking Spaces 2
Garage N
Building
Lot Description Rear Yard
Story 3
Sewer Public Sewer
Water Public
Architectural Style Cape Cod
Level or Stories 3
Additional Building Above Grade, Below Grade
New Construction N
Schools
Elementary Schools George Mason
Middle Schools George Washington
High Schools Alexandria City
School District Alexandria City Public Schools
Others
Senior Community No
Tax ID 022.04-02-26
Ownership Fee Simple
SqFt Source Assessor
Acceptable Financing Cash, Conventional, FHA, VA
Listing Terms Cash, Conventional, FHA, VA
Financing Cash,Conventional,FHA,VA
Special Listing Condition Standard
Read Less Info
Want to know what your home might be worth? Contact us for a FREE valuation!

Our team is ready to help you sell your home for the highest possible price ASAP

Bought with Angela M Kaiser • Redfin Corporation

"My job is to find and attract mastery-based agents to the office, protect the culture, and make sure everyone is happy! "







