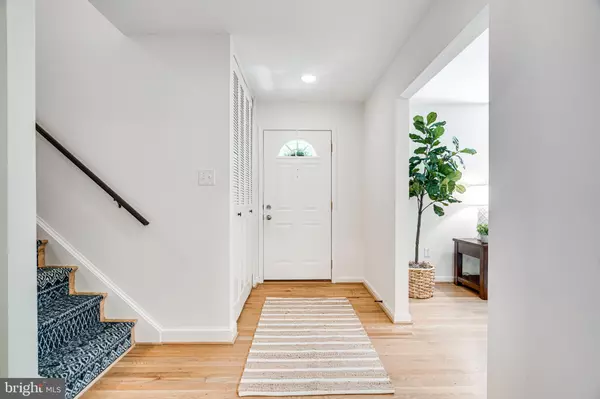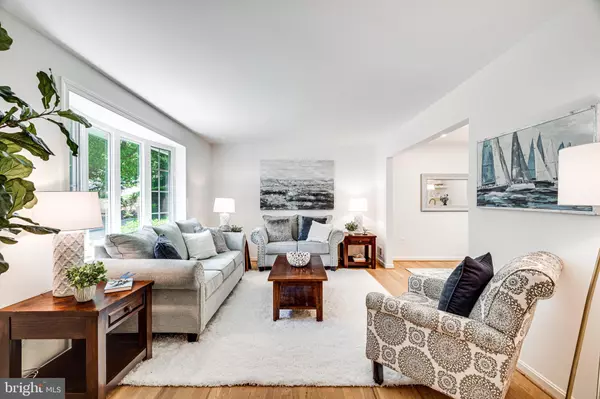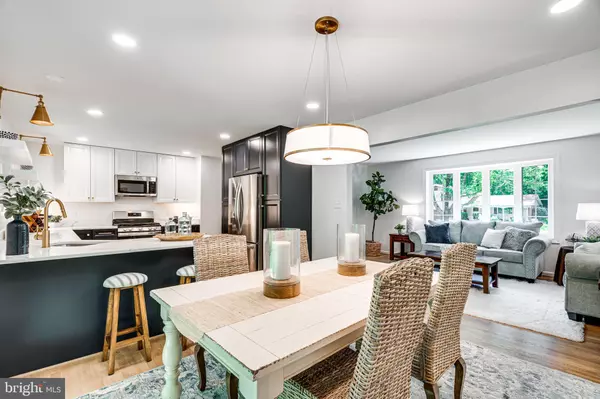$819,250
$749,500
9.3%For more information regarding the value of a property, please contact us for a free consultation.
4 Beds
3 Baths
2,643 SqFt
SOLD DATE : 06/30/2021
Key Details
Sold Price $819,250
Property Type Single Family Home
Sub Type Detached
Listing Status Sold
Purchase Type For Sale
Square Footage 2,643 sqft
Price per Sqft $309
Subdivision Kings Park West
MLS Listing ID VAFX1199760
Sold Date 06/30/21
Style Split Level
Bedrooms 4
Full Baths 3
HOA Y/N N
Abv Grd Liv Area 1,409
Originating Board BRIGHT
Year Built 1969
Annual Tax Amount $6,207
Tax Year 2021
Lot Size 0.329 Acres
Acres 0.33
Property Description
Welcome to 5013 Swinton Drive, a fully remodeled and oh so stunning 4 bedroom, 3 full bath, 4 level-split in sought-after Kings Park West. Sitting on a beautiful lot on a quiet street, this personality-filled home is completely ready for its new owners: new kitchen with fantastic floor plan and on-trend finishes (2021), quartz counters, tons of pantry space, stainless steel appliances, cool lighting, and more; refinished hardwoods 2021; 3 updated full baths; finished basement; fresh painted (2021); new carpet (2021); furnace (2020); and really just SO MUCH MORE! The garage door and door opener were replaced in 2016 and the attic was re-insulated in 2017. The main level, with hardwood floors finished with Bona Birch Stain, includes the living room, dining room, and (spectacular) kitchen. Up one short flight of stairs are three spacious bedrooms and two full baths. There are also two linen/broom closets for tons of storage. Heading down a shorter flight of stairs from the main level, you'll find the fourth bedroom, another full bath, and a family room. There's access to the back yard from both the family room and the dining room creating great entertaining flow! You may think you are done at the family room level, but not so, so keep looking! There's one more level with a large rec room and a separate laundry area plus MORE storage. Kings Park West is really the coolest neighborhood. There's a nice big lake with nature trails, super-fun neighbors, three lovely community pools (check out the adult parties!!! and swim and dive teams), an active civic association (but no HOA for this house), and one CRAZY Facebook page! You are going to love living here!
Location
State VA
County Fairfax
Zoning 121
Rooms
Other Rooms Living Room, Dining Room, Primary Bedroom, Bedroom 2, Bedroom 3, Bedroom 4, Kitchen, Family Room, Foyer, Laundry, Recreation Room, Primary Bathroom, Full Bath
Basement Full, Daylight, Partial, Rear Entrance, Outside Entrance
Interior
Interior Features Primary Bath(s), Wood Floors, Breakfast Area, Carpet, Dining Area, Floor Plan - Open, Kitchen - Gourmet, Pantry, Recessed Lighting, Upgraded Countertops
Hot Water Natural Gas
Heating Forced Air
Cooling Central A/C
Flooring Hardwood, Carpet, Ceramic Tile
Equipment Dishwasher, Disposal, Dryer, Microwave, Oven/Range - Gas, Refrigerator, Washer, Water Heater
Fireplace N
Window Features Casement,Double Hung,Screens
Appliance Dishwasher, Disposal, Dryer, Microwave, Oven/Range - Gas, Refrigerator, Washer, Water Heater
Heat Source Natural Gas
Exterior
Exterior Feature Patio(s), Porch(es)
Garage Garage - Front Entry
Garage Spaces 2.0
Utilities Available Under Ground
Waterfront N
Water Access N
Roof Type Composite
Accessibility None
Porch Patio(s), Porch(es)
Attached Garage 1
Total Parking Spaces 2
Garage Y
Building
Lot Description Backs to Trees
Story 4
Sewer Public Sewer
Water Public
Architectural Style Split Level
Level or Stories 4
Additional Building Above Grade, Below Grade
Structure Type Dry Wall
New Construction N
Schools
Elementary Schools Laurel Ridge
Middle Schools Robinson Secondary School
High Schools Robinson Secondary School
School District Fairfax County Public Schools
Others
Senior Community No
Tax ID 0684 06 0405
Ownership Fee Simple
SqFt Source Assessor
Special Listing Condition Standard
Read Less Info
Want to know what your home might be worth? Contact us for a FREE valuation!

Our team is ready to help you sell your home for the highest possible price ASAP

Bought with Debbie J Dogrul • Long & Foster Real Estate, Inc.

"My job is to find and attract mastery-based agents to the office, protect the culture, and make sure everyone is happy! "







