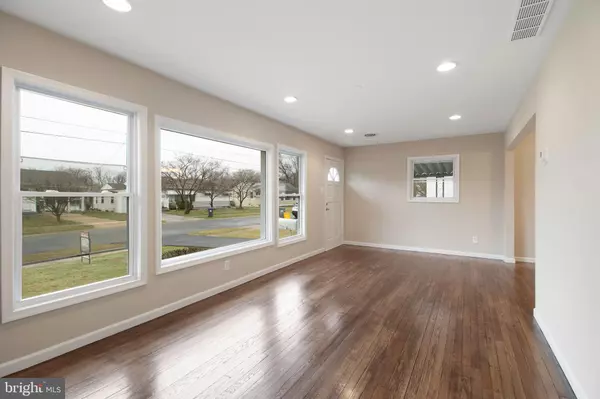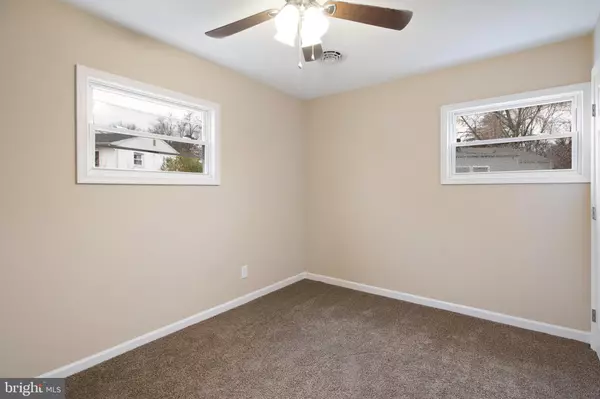$260,000
$259,900
For more information regarding the value of a property, please contact us for a free consultation.
3 Beds
1 Bath
1,075 SqFt
SOLD DATE : 05/07/2021
Key Details
Sold Price $260,000
Property Type Single Family Home
Sub Type Detached
Listing Status Sold
Purchase Type For Sale
Square Footage 1,075 sqft
Price per Sqft $241
Subdivision Kirkwood Gardens
MLS Listing ID DENC522706
Sold Date 05/07/21
Style Ranch/Rambler
Bedrooms 3
Full Baths 1
HOA Y/N N
Abv Grd Liv Area 1,075
Originating Board BRIGHT
Year Built 1956
Annual Tax Amount $1,406
Tax Year 2020
Lot Size 7,405 Sqft
Acres 0.17
Lot Dimensions 80.00 x 119.90
Property Description
MULTIPLE OFFERS. AWAITING SIGNATURES. ... WOW! Just completed fully renovated 3 bedroom ranch home with 2 car garage in the family friendly community of Kirkwood Gardens. Refinished hardwood flooring welcomes you into the spacious family room. The open feel continues through the connected formal dining into the kitchen fully updated with recessed lighting, new cabinetry, granite countertops with perfectly matching glass tile backsplash, tile flooring, and stainless appliances. The bathroom has all new tile throughout the walls and flooring, new vanity and lighting. Walking thru a spacious enclosed porch brings you to a huge backyard with a hidden treasure, a 2 car garage / workshop with attic storage. You will also find a new roof, new HVAC system, new windows, and new driveway. Great home, great community, great location. Hurry, won't last long!
Location
State DE
County New Castle
Area Elsmere/Newport/Pike Creek (30903)
Zoning NC6.5
Rooms
Main Level Bedrooms 3
Interior
Hot Water Electric
Heating Heat Pump - Electric BackUp
Cooling Central A/C
Heat Source Electric
Exterior
Garage Oversized, Garage - Side Entry
Garage Spaces 4.0
Waterfront N
Water Access N
Accessibility None
Total Parking Spaces 4
Garage Y
Building
Story 1
Sewer Public Sewer
Water Public
Architectural Style Ranch/Rambler
Level or Stories 1
Additional Building Above Grade, Below Grade
New Construction N
Schools
School District Red Clay Consolidated
Others
Senior Community No
Tax ID 08-038.40-030
Ownership Fee Simple
SqFt Source Assessor
Acceptable Financing Conventional, FHA, Private, VA
Listing Terms Conventional, FHA, Private, VA
Financing Conventional,FHA,Private,VA
Special Listing Condition Standard
Read Less Info
Want to know what your home might be worth? Contact us for a FREE valuation!

Our team is ready to help you sell your home for the highest possible price ASAP

Bought with Peter Tran • Premier Realty Inc

"My job is to find and attract mastery-based agents to the office, protect the culture, and make sure everyone is happy! "







