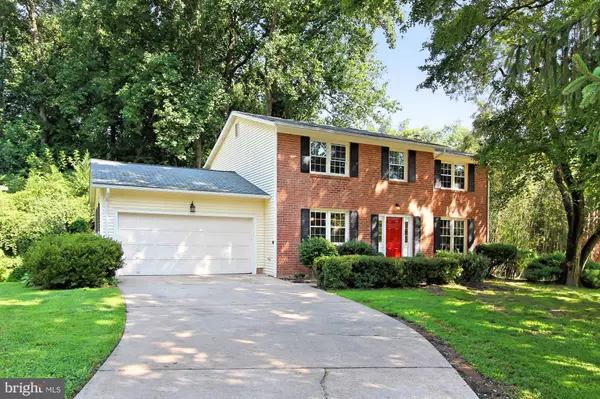$725,000
$725,000
For more information regarding the value of a property, please contact us for a free consultation.
4 Beds
4 Baths
3,187 SqFt
SOLD DATE : 02/18/2021
Key Details
Sold Price $725,000
Property Type Single Family Home
Sub Type Detached
Listing Status Sold
Purchase Type For Sale
Square Footage 3,187 sqft
Price per Sqft $227
Subdivision Kings Park West
MLS Listing ID VAFX1151282
Sold Date 02/18/21
Style Colonial
Bedrooms 4
Full Baths 3
Half Baths 1
HOA Fees $40/mo
HOA Y/N Y
Abv Grd Liv Area 2,187
Originating Board BRIGHT
Year Built 1978
Annual Tax Amount $7,089
Tax Year 2020
Lot Size 0.287 Acres
Acres 0.29
Property Description
Nestled on a quiet street in the sought-after Kings Park West community, this beautifully renovated 4 bedroom, 3.5 bath colonial delivers plenty of space for living on 3 finished levels and a premium location backing to woodland. The beauty begins outside with a stately brick and siding exterior, 2-car garage, pristine landscaping, patio, and a wooded lot bestowing ultimate privacy. Inside, an open floor plan, warm hardwood floors, new carpeting, on trend neutral paint, decorative moldings, wood-burning fireplace, spacious room sizes, kitchen and baths updated to perfection, and an abundance of windows create instant appeal. Meticulous maintenance makes it move-in ready and waiting for you to step inside and fall in love!******An open foyer with a central hallway welcomes you home and ushers you into the living room on your right where twin windows bathe the space in sunlight and illuminate rich hardwood floors warm neutral paint and crisp crown molding. Opposite, the formal dining room with space for all occasions is accented by chair railing and a glass-shaded chandelier. A butler's pantry introduces the completely renovated gourmet kitchen that is sure to please with gleaming granite countertops, an abundance of custom 42 inch cabinetry, deep stainless steel farmhouse sink, and quality stainless steel appliances including a glass cooktop range with double ovens, and French door refrigerator. Recessed lighting provides the perfect mix of function and style, while a spacious breakfast area with a wall of windows is ideal for daily dining. The family room beckons with custom built-in bookcases, an inviting woodburning fireplace, and glass paned French doors opening to a patio with serene wooded views. A powder room with pedestal sink rounds out the main level.******Ascend to the light-filled owner's suite boasting plush new carpet, wall of windows, walk-in closet, and a beautifully updated en suite bath featuring a large vanity, designer lighting, and tub/shower combo enhanced by spa-toned tile with decorative inlay. Down the hall, 3 additional bright and cheerful bedrooms each with new carpeting and generous closet space share a beautifully appointed hall bath. The expansive walkout lower level rec room with new wall-to-wall carpet and recessed lighting has space for games, media, and relaxation, while a den, another convenient full bath, and a laundry/storage room with front loading machines complete the comfort of this wonderful home.******All this can be found in a peaceful residential setting that's a commuters dream just minutes to Braddock Road, Routes 29 and 50 and I-66, I-495, Fairfax County Parkway, and the VRE, as University Mall puts all the daily necessity shops right at your fingertips. Enjoy a concert or sporting event at the Patriot Center located on the beautiful George Mason University campus or explore the dozens of parks sprinkled across the area from skate parks and ball parks to tranquil wooded hiking trails along the stream bed there's something here for everyone. If you are looking for a fabulous home filled with natural light and quality upgrades in a vibrant community, this is it.
Location
State VA
County Fairfax
Zoning 131
Rooms
Other Rooms Living Room, Dining Room, Primary Bedroom, Bedroom 2, Bedroom 3, Bedroom 4, Kitchen, Family Room, Den, Foyer, Laundry, Recreation Room, Full Bath, Half Bath
Basement Fully Finished, Connecting Stairway
Interior
Interior Features Breakfast Area, Built-Ins, Butlers Pantry, Carpet, Crown Moldings, Dining Area, Family Room Off Kitchen, Floor Plan - Open, Formal/Separate Dining Room, Kitchen - Gourmet, Kitchen - Table Space, Primary Bath(s), Pantry, Recessed Lighting, Tub Shower, Upgraded Countertops, Wainscotting, Walk-in Closet(s), Window Treatments, Wood Floors
Hot Water Electric
Heating Forced Air
Cooling Central A/C
Flooring Hardwood, Carpet, Ceramic Tile
Fireplaces Number 1
Fireplaces Type Mantel(s), Wood
Equipment Dishwasher, Disposal, Dryer - Front Loading, Exhaust Fan, Icemaker, Microwave, Oven/Range - Electric, Oven - Double, Range Hood, Refrigerator, Stainless Steel Appliances, Washer - Front Loading
Fireplace Y
Window Features ENERGY STAR Qualified
Appliance Dishwasher, Disposal, Dryer - Front Loading, Exhaust Fan, Icemaker, Microwave, Oven/Range - Electric, Oven - Double, Range Hood, Refrigerator, Stainless Steel Appliances, Washer - Front Loading
Heat Source Electric
Laundry Lower Floor
Exterior
Exterior Feature Patio(s)
Garage Garage Door Opener
Garage Spaces 2.0
Waterfront N
Water Access N
View Garden/Lawn, Trees/Woods
Accessibility None
Porch Patio(s)
Attached Garage 2
Total Parking Spaces 2
Garage Y
Building
Lot Description Backs to Trees, Corner, Landscaping, Partly Wooded, Premium, Private
Story 3
Sewer Public Sewer
Water Public
Architectural Style Colonial
Level or Stories 3
Additional Building Above Grade, Below Grade
New Construction N
Schools
Elementary Schools Laurel Ridge
Middle Schools Robinson Secondary School
High Schools Robinson Secondary School
School District Fairfax County Public Schools
Others
Senior Community No
Tax ID 0682 05 1819
Ownership Fee Simple
SqFt Source Assessor
Special Listing Condition Standard
Read Less Info
Want to know what your home might be worth? Contact us for a FREE valuation!

Our team is ready to help you sell your home for the highest possible price ASAP

Bought with Sebastien Courret • Washington Fine Properties ,LLC

"My job is to find and attract mastery-based agents to the office, protect the culture, and make sure everyone is happy! "







