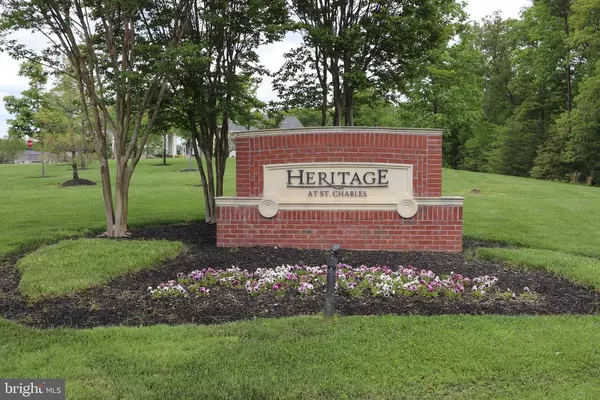$359,500
$365,000
1.5%For more information regarding the value of a property, please contact us for a free consultation.
2 Beds
2 Baths
1,712 SqFt
SOLD DATE : 06/23/2021
Key Details
Sold Price $359,500
Property Type Single Family Home
Sub Type Twin/Semi-Detached
Listing Status Sold
Purchase Type For Sale
Square Footage 1,712 sqft
Price per Sqft $209
Subdivision Heritage At St. Charles
MLS Listing ID MDCH224504
Sold Date 06/23/21
Style Colonial
Bedrooms 2
Full Baths 2
HOA Fees $141/mo
HOA Y/N Y
Abv Grd Liv Area 1,712
Originating Board BRIGHT
Year Built 2011
Annual Tax Amount $3,414
Tax Year 2021
Lot Size 5,570 Sqft
Acres 0.13
Property Description
If you're looking to live in a 55 and over neighborhood, you won't find one better then the Heritage of St. Charles. This lovely 2 bedroom, 2 full bathroom home also features a guest room/office/den The living room features a gas fire place to take the chill off (or just for ambience). The kitchen features a breakfast bar, granite counter tops, stainless steel appliances, plus table space. There's 9' ceilings throughout, and a vaulted ceiling in the master bedroom. The back sliding door leads to the covered back porch and an additional open patio area. The back yard is fenced, and it overlooks the lake and water feature. For parking, there's an attached 2 car garage with opener, and room to park two cars on the driveway. The community amenities are truly amazing, and it's located right across the street from White Plains Golf Course. *AGENTS, please review "agent remarks". Though still in the house, the washer and dryer DO NOT CONVEY (they belong to a family member).
Location
State MD
County Charles
Zoning PUD
Rooms
Main Level Bedrooms 2
Interior
Interior Features Combination Kitchen/Dining, Floor Plan - Traditional, Entry Level Bedroom, Kitchen - Eat-In, Kitchen - Island
Hot Water Electric
Heating Heat Pump - Electric BackUp
Cooling Central A/C, Heat Pump(s)
Fireplaces Number 1
Fireplaces Type Gas/Propane
Equipment Built-In Microwave, Dishwasher, Disposal, Exhaust Fan, Oven - Single, Oven/Range - Gas, Refrigerator, Washer/Dryer Hookups Only
Fireplace Y
Appliance Built-In Microwave, Dishwasher, Disposal, Exhaust Fan, Oven - Single, Oven/Range - Gas, Refrigerator, Washer/Dryer Hookups Only
Heat Source Electric
Exterior
Garage Garage - Front Entry, Garage Door Opener, Inside Access
Garage Spaces 2.0
Waterfront N
Water Access N
Accessibility Other
Parking Type Attached Garage, Driveway, On Street
Attached Garage 2
Total Parking Spaces 2
Garage Y
Building
Story 1
Sewer Public Sewer
Water Public
Architectural Style Colonial
Level or Stories 1
Additional Building Above Grade, Below Grade
New Construction N
Schools
School District Charles County Public Schools
Others
HOA Fee Include Common Area Maintenance,Management,Snow Removal,Pool(s)
Senior Community Yes
Age Restriction 55
Tax ID 0906322921
Ownership Fee Simple
SqFt Source Assessor
Horse Property N
Special Listing Condition Standard
Read Less Info
Want to know what your home might be worth? Contact us for a FREE valuation!

Our team is ready to help you sell your home for the highest possible price ASAP

Bought with Gloria D Owens • Murrell, Inc., REALTORS

"My job is to find and attract mastery-based agents to the office, protect the culture, and make sure everyone is happy! "







