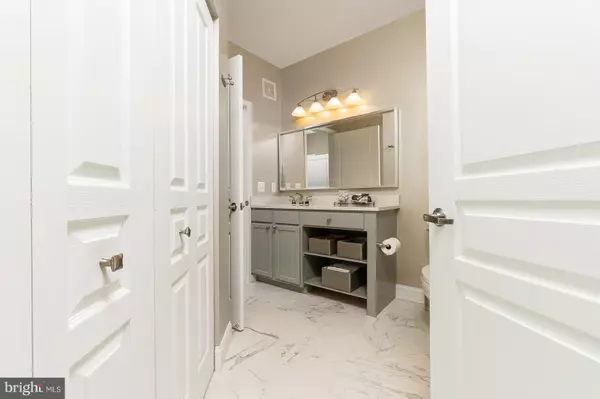$560,000
$570,000
1.8%For more information regarding the value of a property, please contact us for a free consultation.
3 Beds
2 Baths
1,483 SqFt
SOLD DATE : 01/22/2021
Key Details
Sold Price $560,000
Property Type Condo
Sub Type Condo/Co-op
Listing Status Sold
Purchase Type For Sale
Square Footage 1,483 sqft
Price per Sqft $377
Subdivision Savoy At Reston Town Center
MLS Listing ID VAFX1163850
Sold Date 01/22/21
Style Contemporary
Bedrooms 3
Full Baths 2
Condo Fees $570/mo
HOA Y/N N
Abv Grd Liv Area 1,483
Originating Board BRIGHT
Year Built 2004
Annual Tax Amount $6,492
Tax Year 2020
Property Description
Incredible Opportunity to own a fabulous 3 bedroom, 2 bath luxury condo at popular Savoy at Reston Town Center! 1483 SF of living space, 2 reserved, side-by-side garage spaces conveniently located and a large walk-in storage closet on 3rd floor! From the grand entrance with upgraded marble flooring and custom lighting to the open flowing floor plan, it will be hard to find a finer home so don't miss this one! New SS appliances set the tone in a wonderful gourmet kitchen atmosphere with breakfast bar, granite countertops and tile floor. Dining area is just off kitchen and opens into a spacious living room with windows galore that allows the sunshine in. Newer hardwood floors in the master bedroom & bedroom two, both which feature large walk-in closets. The 3rd bedroom makes a great study or hobby room. The hall bath was recently updated from top to both and features a lovely soaking tub. You will feel the love and attention the owner put into decorating. Easy access to elevator and quick exit via nearby staircase when you want to take a walk. The Savoy is located within Reston Town Center and features resort style amenities including outdoor pool, fantastically equipped gym/fitness center, business center, billiards room, 2 community/party rooms , beautiful outdoor gardens featuring a recently constructed gazebo and it is just a 2 block walk to the metro bus stop--and the RTC metro stop will be just 2 blocks away & has a projected opening for 2021. Inside etc stone center you can enjoy shopping, dining, outdoor ice skating in winter and summer concerts and festivals almost year round. Just minutes to Dulles Toll Rd (267) and short drive to Dulles International Airport. MATTERPORT 3D Tour / Video LINK - Tour the Property from here https://northernvirginiarealestatephotography.gofullframe.com/ut/12000_Market_Street_302.html
Location
State VA
County Fairfax
Zoning 370
Rooms
Other Rooms Living Room, Dining Room, Bedroom 2, Bedroom 3, Kitchen, Bathroom 1, Bathroom 2
Main Level Bedrooms 3
Interior
Interior Features Carpet, Ceiling Fan(s), Combination Kitchen/Dining, Entry Level Bedroom, Floor Plan - Open, Soaking Tub, Sprinkler System, Tub Shower, Upgraded Countertops, Walk-in Closet(s), Window Treatments, Wood Floors
Hot Water Natural Gas
Heating Forced Air
Cooling Central A/C, Ceiling Fan(s)
Flooring Carpet, Ceramic Tile, Hardwood
Equipment Built-In Microwave, Dishwasher, Disposal, Dryer, Icemaker, Oven/Range - Gas, Stainless Steel Appliances, Washer, Refrigerator
Furnishings No
Fireplace N
Appliance Built-In Microwave, Dishwasher, Disposal, Dryer, Icemaker, Oven/Range - Gas, Stainless Steel Appliances, Washer, Refrigerator
Heat Source Natural Gas
Laundry Dryer In Unit, Washer In Unit
Exterior
Garage Garage Door Opener, Inside Access
Garage Spaces 2.0
Parking On Site 2
Amenities Available Billiard Room, Common Grounds, Concierge, Exercise Room, Elevator, Game Room, Party Room, Pool - Outdoor
Waterfront N
Water Access N
View City
Accessibility None
Attached Garage 2
Total Parking Spaces 2
Garage Y
Building
Story 1
Unit Features Garden 1 - 4 Floors
Sewer Public Sewer
Water Public
Architectural Style Contemporary
Level or Stories 1
Additional Building Above Grade, Below Grade
New Construction N
Schools
Elementary Schools Lake Anne
Middle Schools Hughes
High Schools South Lakes
School District Fairfax County Public Schools
Others
HOA Fee Include Management,Pool(s),Sewer,Snow Removal,Trash,Water
Senior Community No
Tax ID 0171 30 0302
Ownership Condominium
Security Features Desk in Lobby,Main Entrance Lock,Sprinkler System - Indoor
Special Listing Condition Standard
Read Less Info
Want to know what your home might be worth? Contact us for a FREE valuation!

Our team is ready to help you sell your home for the highest possible price ASAP

Bought with Lisa B Ford • RE/MAX Premier

"My job is to find and attract mastery-based agents to the office, protect the culture, and make sure everyone is happy! "







