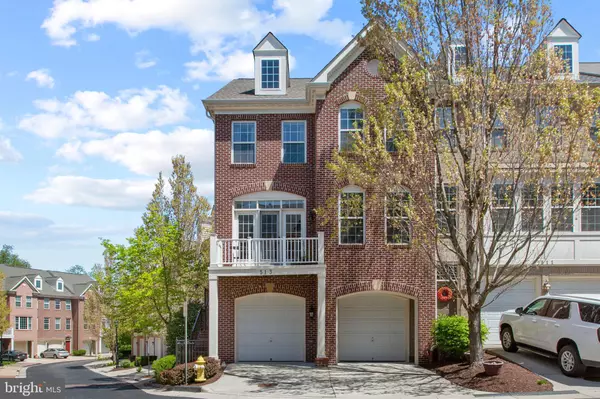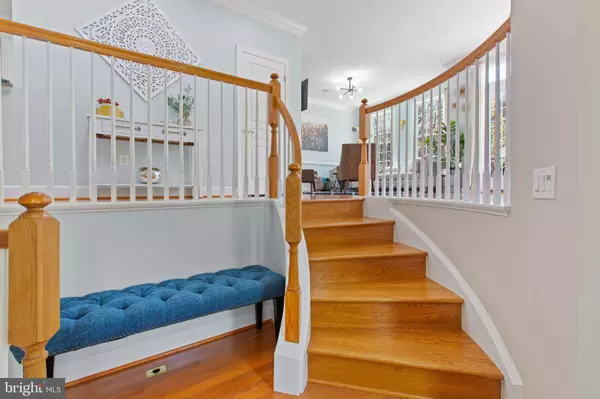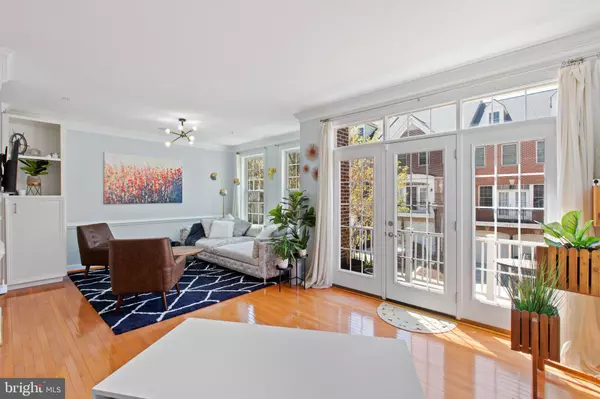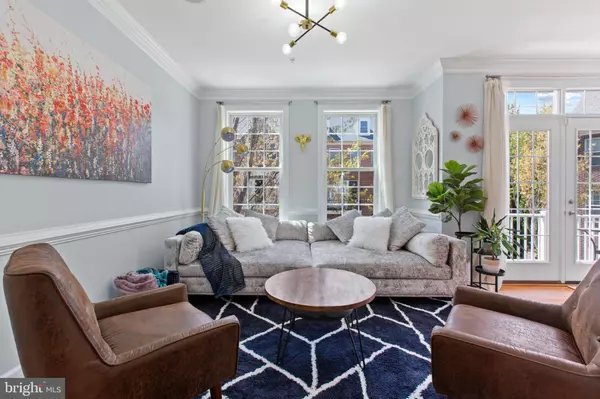$690,000
$668,000
3.3%For more information regarding the value of a property, please contact us for a free consultation.
3 Beds
4 Baths
2,370 SqFt
SOLD DATE : 05/05/2021
Key Details
Sold Price $690,000
Property Type Condo
Sub Type Condo/Co-op
Listing Status Sold
Purchase Type For Sale
Square Footage 2,370 sqft
Price per Sqft $291
Subdivision Beauregard Station
MLS Listing ID VAAX258634
Sold Date 05/05/21
Style Colonial,Traditional
Bedrooms 3
Full Baths 2
Half Baths 2
Condo Fees $240/mo
HOA Y/N N
Abv Grd Liv Area 2,370
Originating Board BRIGHT
Year Built 2008
Annual Tax Amount $7,288
Tax Year 2020
Property Description
This perfectly located, sun-filled, and updated end-unit townhome is a commuter's dream come true. Minutes from the beltway and downtown, yet quietly tucked away on a cul-de-sac, Beauregard Station offers an inviting neighborhood feel in a private location. This home boasts three bedrooms, two full bathrooms, and two half bathrooms throughout its 2,370 square feet of living space. The levels are connected by a unique curved staircase. The sun-bathed main level features gleaming hardwood floors throughout, and offers a generous living room adjacent to the formal dining space with moulding and chair rails. This large kitchen with additional custom cabinetry that will be the envy of every chef, featuring newer sparkling stainless steel appliances (including a five-burner gas cooktop, new refrigerator, and double wall ovens), long granite counters, ample cabinet space, and a sizable pantry. Off the kitchen is a large breakfast/eat-in area, and just beyond is the cozy family room, featuring a gas fireplace. The main level has an updated powder room just off the family room and a wonderful Juliet balcony. The upper level also features hardwood floors and a large owner's retreat with a large bedroom, spa-like bathroom with dual vanities, and separate soaking tub and shower. Wait until you see the size of the walk in closet! Vanities, mirrors and energy efficient lighting have been added throughout the house. Also, enjoy entertaining with the built in surround sound system. Upstairs laundry and smart switches add to the convenience of this home. The spacious two-car garage with additional two driveway spaces, features storage racks to maximize storage capacity. Flex space in the basement that can be used as a media room/office/gym etc. Walk out to the personal backyard space. Rest easy knowing the home's roof was also replaced in September 2020.
Location
State VA
County Alexandria City
Zoning RA
Rooms
Basement Fully Finished, Interior Access
Interior
Interior Features Walk-in Closet(s), Spiral Staircase, Soaking Tub, Recessed Lighting
Hot Water Natural Gas
Heating Central
Cooling Central A/C
Flooring Hardwood
Fireplaces Number 1
Heat Source Natural Gas
Laundry Upper Floor
Exterior
Garage Garage - Front Entry
Garage Spaces 4.0
Amenities Available Common Grounds
Waterfront N
Water Access N
Accessibility None
Parking Type Attached Garage, Driveway
Attached Garage 2
Total Parking Spaces 4
Garage Y
Building
Story 3
Sewer Public Sewer
Water Public
Architectural Style Colonial, Traditional
Level or Stories 3
Additional Building Above Grade, Below Grade
Structure Type High
New Construction N
Schools
School District Alexandria City Public Schools
Others
Pets Allowed Y
HOA Fee Include All Ground Fee,Common Area Maintenance,Insurance,Lawn Maintenance,Management,Reserve Funds,Snow Removal,Trash
Senior Community No
Tax ID 037.02-0A-15
Ownership Condominium
Special Listing Condition Standard
Pets Description No Pet Restrictions
Read Less Info
Want to know what your home might be worth? Contact us for a FREE valuation!

Our team is ready to help you sell your home for the highest possible price ASAP

Bought with Eric M Broermann • Compass

"My job is to find and attract mastery-based agents to the office, protect the culture, and make sure everyone is happy! "







