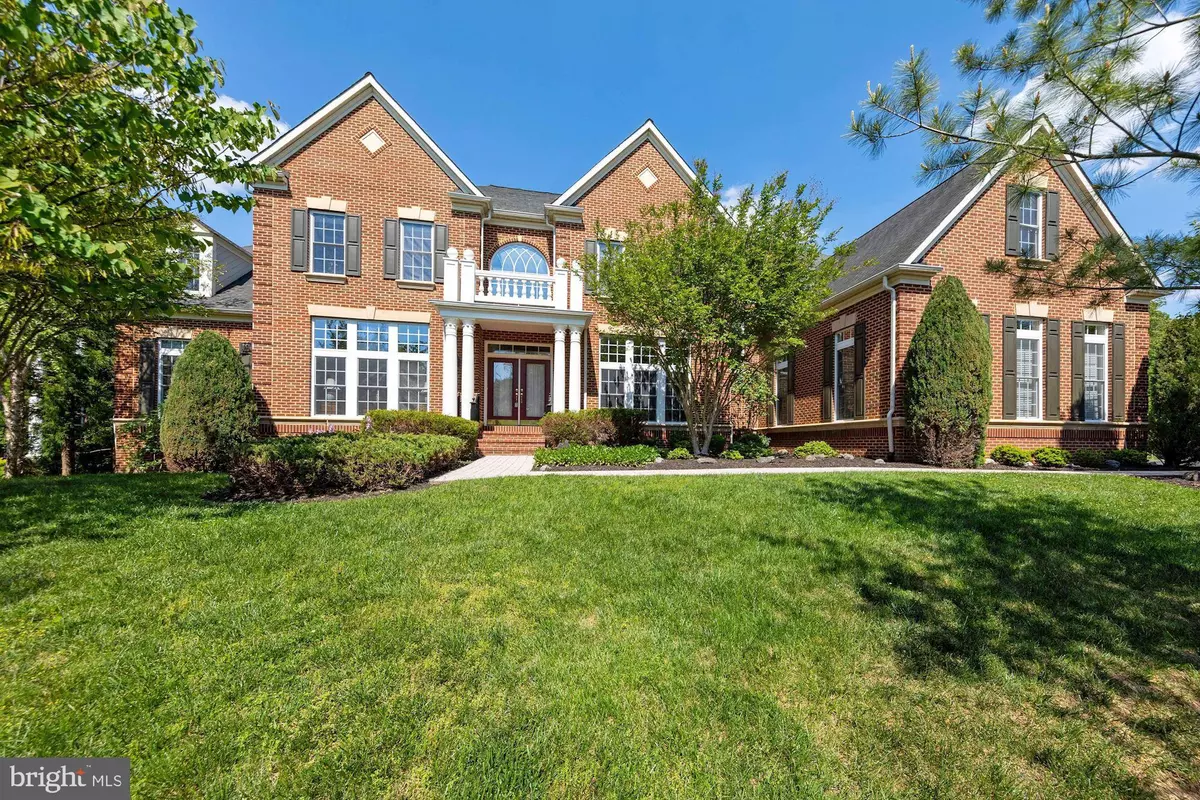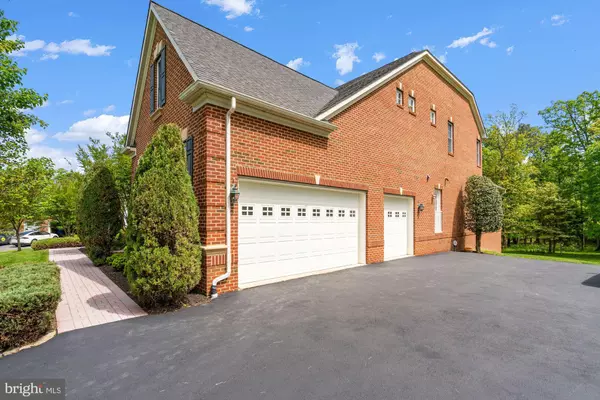$2,175,000
$2,175,000
For more information regarding the value of a property, please contact us for a free consultation.
7 Beds
6 Baths
9,661 SqFt
SOLD DATE : 06/21/2021
Key Details
Sold Price $2,175,000
Property Type Single Family Home
Sub Type Detached
Listing Status Sold
Purchase Type For Sale
Square Footage 9,661 sqft
Price per Sqft $225
Subdivision Greenbriar Preserve
MLS Listing ID MDMC754616
Sold Date 06/21/21
Style Colonial
Bedrooms 7
Full Baths 5
Half Baths 1
HOA Fees $337/mo
HOA Y/N Y
Abv Grd Liv Area 7,461
Originating Board BRIGHT
Year Built 2007
Annual Tax Amount $22,103
Tax Year 2021
Lot Size 0.476 Acres
Acres 0.48
Property Description
STATELY ALL-BRICK COLONIAL AND LARGEST MODEL IN THE PRESTIGIOUS, GATED GREENBRIAR PRESERVE NEIGHBORHOOD WITH OVER $630K IN LUXURY UPGRADES. This extraordinary 7 BD 6 BA estate boasts over 9,600 square feet of living space and is elegantly sited at the end of a quiet cul-de-sac on a premium half-acre lot that backs to the woods. Gorgeous walls of picture windows in the expansive solarium sunroom, grand 2-story foyer with a dual staircase, open and inviting entertainment spaces, and gourmet island kitchen with high-end Viking appliances, granite counters, limestone backsplash and floors, and custom cabinetry showcase the stylish main level! Watch the sunrise over the woods with a cup of coffee in the bright 16-ft morning room framed with floor-to-ceiling windows and stunning views. Architectural details delight the eye in the light-filled 2-story family room with a coffered ceiling, wall-to-wall built-in cherry-wood cabinetry, and decorative custom mantel with dual-sided fireplace. Upper level highlights include the well-appointed Owners bedroom suite with a tray ceiling and sitting room, enormous light-filled dressing room, and spa-style bathroom with double vanities, granite counters, jacuzzi soaking tub, and glass-enclosed dual-head stall shower. Four additional bedrooms and 3 modern bathrooms complete the second floor. There are endless usage possibilities for the bright walk-out lower level with large windows, recreation room with full wet bar, theater, 2 additional bedrooms (optional office/gym), and full bath. Enjoy dining and entertaining al fresco on the expansive deck and/or recreating in the sprawling backyard with plenty of space to accommodate a future swimming pool. Located in a private and serene setting with spectacular sunrise/sunset views, this exquisite home will wow the most discerning buyers!
Location
State MD
County Montgomery
Zoning RNC
Rooms
Other Rooms Living Room, Dining Room, Primary Bedroom, Sitting Room, Bedroom 2, Bedroom 3, Bedroom 4, Bedroom 5, Kitchen, Family Room, Foyer, Breakfast Room, Bedroom 1, Laundry, Mud Room, Office, Recreation Room, Solarium, Storage Room, Utility Room, Media Room, Bedroom 6, Bathroom 1, Bathroom 2, Bathroom 3, Primary Bathroom, Full Bath, Half Bath
Basement Daylight, Full, Fully Finished, Heated, Improved, Interior Access, Outside Entrance, Rear Entrance, Walkout Level, Windows
Interior
Interior Features Additional Stairway, Bar, Breakfast Area, Built-Ins, Carpet, Chair Railings, Crown Moldings, Dining Area, Double/Dual Staircase, Family Room Off Kitchen, Floor Plan - Open, Formal/Separate Dining Room, Kitchen - Eat-In, Kitchen - Gourmet, Kitchen - Island, Kitchen - Table Space, Kitchenette, Pantry, Primary Bath(s), Recessed Lighting, Soaking Tub, Stall Shower, Store/Office, Tub Shower, Upgraded Countertops, Walk-in Closet(s), Wet/Dry Bar, WhirlPool/HotTub, Window Treatments, Wood Floors
Hot Water Natural Gas
Heating Forced Air
Cooling Central A/C
Flooring Carpet, Ceramic Tile, Hardwood, Stone
Fireplaces Number 1
Fireplaces Type Double Sided
Furnishings Yes
Fireplace Y
Heat Source Natural Gas
Laundry Main Floor
Exterior
Exterior Feature Deck(s)
Garage Garage - Side Entry, Garage Door Opener, Inside Access
Garage Spaces 6.0
Waterfront N
Water Access N
View Garden/Lawn, Trees/Woods
Roof Type Composite,Shingle
Accessibility None
Porch Deck(s)
Parking Type Attached Garage, Driveway
Attached Garage 3
Total Parking Spaces 6
Garage Y
Building
Lot Description Backs - Parkland, Backs to Trees, Private, Rear Yard, Cul-de-sac
Story 3
Sewer Public Sewer
Water Public
Architectural Style Colonial
Level or Stories 3
Additional Building Above Grade, Below Grade
New Construction N
Schools
Elementary Schools Potomac
Middle Schools Herbert Hoover
High Schools Winston Churchill
School District Montgomery County Public Schools
Others
HOA Fee Include Common Area Maintenance,Snow Removal,Trash
Senior Community No
Tax ID 160603474190
Ownership Fee Simple
SqFt Source Assessor
Security Features Security System
Special Listing Condition Standard
Read Less Info
Want to know what your home might be worth? Contact us for a FREE valuation!

Our team is ready to help you sell your home for the highest possible price ASAP

Bought with Kara K Sheehan • Washington Fine Properties, LLC

"My job is to find and attract mastery-based agents to the office, protect the culture, and make sure everyone is happy! "







