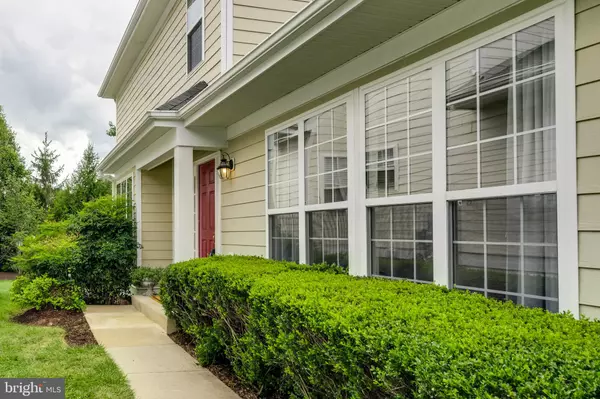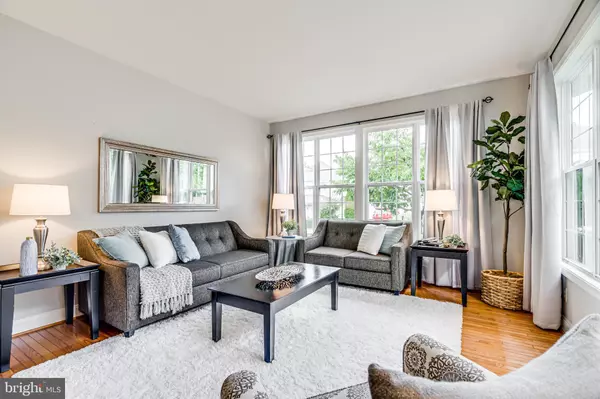$800,000
$800,000
For more information regarding the value of a property, please contact us for a free consultation.
4 Beds
4 Baths
2,445 SqFt
SOLD DATE : 11/30/2020
Key Details
Sold Price $800,000
Property Type Single Family Home
Sub Type Detached
Listing Status Sold
Purchase Type For Sale
Square Footage 2,445 sqft
Price per Sqft $327
Subdivision Wexford At Keene Mill
MLS Listing ID VAFX1162884
Sold Date 11/30/20
Style Colonial
Bedrooms 4
Full Baths 3
Half Baths 1
HOA Fees $167/mo
HOA Y/N Y
Abv Grd Liv Area 2,445
Originating Board BRIGHT
Year Built 2002
Annual Tax Amount $7,500
Tax Year 2020
Lot Size 5,295 Sqft
Acres 0.12
Property Description
Welcome to 8533 Bauer Circle, a stunningly beautiful, strikingly sophisticated 4 bedroom, 3.5 contemporary colonial in an exceptional location near shopping, commuting options, and lovely neighbors backing to huge common area! Soaring ceilings, unique trim and architecture, sun-filled rooms greet you as you walk through the front door. Quartz counters, contemporary cabinetry, new appliances in the kitchen with a floor plan open to the family room with gas fireplace will make time staying at home feel more like a fabulous vacation--even if you have to cook for yourself! The main level office is private and quiet; the perfect place to Zoom. Upstairs, you'll find an additional office space plus three spacious bedrooms. The large master suite is lovely with its tray ceiling and large four piece bathroom with frameless shower surround. Downstairs, are two multi-use rooms, a bathroom, and TONS of storage. Give your lawn mower and edger away if you buy this house as lawn care is included in your HOA dues. This exceptional home is so close to shopping including Whole Foods --a plus! What a captivating home. Will it be yours???
Location
State VA
County Fairfax
Zoning 180
Rooms
Other Rooms Living Room, Dining Room, Primary Bedroom, Bedroom 2, Bedroom 3, Kitchen, Family Room, Den, Basement, Foyer, Breakfast Room, Storage Room, Utility Room, Bathroom 3, Primary Bathroom, Full Bath, Half Bath
Basement Full
Interior
Interior Features Breakfast Area, Entry Level Bedroom, Family Room Off Kitchen, Floor Plan - Traditional, Formal/Separate Dining Room, Kitchen - Eat-In, Kitchen - Gourmet, Kitchen - Table Space, Primary Bath(s), Recessed Lighting, Wood Floors
Hot Water Natural Gas
Heating Forced Air
Cooling Central A/C
Flooring Hardwood, Carpet
Fireplaces Number 1
Fireplaces Type Fireplace - Glass Doors
Equipment Dishwasher, Disposal, Dryer, Microwave, Oven - Wall, Refrigerator, Washer, Water Heater, Cooktop
Fireplace Y
Window Features Energy Efficient,Double Pane,Screens
Appliance Dishwasher, Disposal, Dryer, Microwave, Oven - Wall, Refrigerator, Washer, Water Heater, Cooktop
Heat Source Natural Gas
Exterior
Garage Garage - Front Entry, Garage Door Opener
Garage Spaces 4.0
Waterfront N
Water Access N
Accessibility None
Attached Garage 2
Total Parking Spaces 4
Garage Y
Building
Story 3
Sewer Public Sewer
Water Public
Architectural Style Colonial
Level or Stories 3
Additional Building Above Grade, Below Grade
Structure Type 9'+ Ceilings
New Construction N
Schools
School District Fairfax County Public Schools
Others
HOA Fee Include Snow Removal,Trash,Lawn Maintenance
Senior Community No
Tax ID 0793 40 0019
Ownership Fee Simple
SqFt Source Assessor
Special Listing Condition Standard
Read Less Info
Want to know what your home might be worth? Contact us for a FREE valuation!

Our team is ready to help you sell your home for the highest possible price ASAP

Bought with John R Astorino • Long & Foster Real Estate, Inc.

"My job is to find and attract mastery-based agents to the office, protect the culture, and make sure everyone is happy! "







