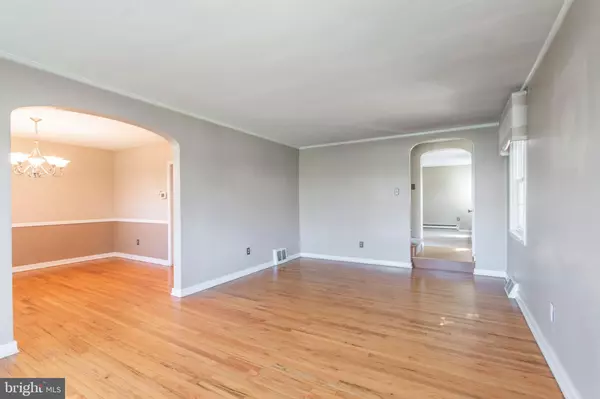$407,345
$379,900
7.2%For more information regarding the value of a property, please contact us for a free consultation.
3 Beds
2 Baths
1,822 SqFt
SOLD DATE : 05/04/2021
Key Details
Sold Price $407,345
Property Type Single Family Home
Sub Type Detached
Listing Status Sold
Purchase Type For Sale
Square Footage 1,822 sqft
Price per Sqft $223
Subdivision East Oreland
MLS Listing ID PAMC688660
Sold Date 05/04/21
Style Colonial
Bedrooms 3
Full Baths 1
Half Baths 1
HOA Y/N N
Abv Grd Liv Area 1,822
Originating Board BRIGHT
Year Built 1943
Annual Tax Amount $6,830
Tax Year 2020
Lot Size 8,761 Sqft
Acres 0.2
Lot Dimensions 77.00 x 0.00
Property Description
Welcome home to this gorgeous single family home, on a large corner lot in Oreland! As you enter the home you are greeted by a formal living room that offers beautiful hardwood flooring! The living room leads into the family room which is very spacious and features a gas fireplace! The family room opens up into the kitchen which has granite countertops, a built in microwave, stainless steel appliances, and gas cooking! The formal dining room is off of the kitchen in the front of the home. Just behind the kitchen is the laundry room area as well as a half bathroom and access to the backyard and patio. Upstairs there are 3 equally spacious bedrooms all with ample closet space and hardwood flooring underneath of the carpeting. There is also a full hallway bathroom upstairs with a tub/shower that has tile surrounds. A hallway linen closet completes the second floor! The backyard is fenced in and ready for you to let the dogs out to run around! There is a covered patio as well right off of the kitchen which is perfect for grilling out rain or shine! The home is conveniently located right off of Pennsylvania Ave. with quick and easy access to 309, 152, 611, and all of the restaurants, nightlife, and shopping that downtown Glenside has a to offer! Very close to Lulu Country Club, Sandy Run Country Club, and North Hills Country Club!
Location
State PA
County Montgomery
Area Upper Dublin Twp (10654)
Zoning R
Rooms
Basement Full
Interior
Interior Features Built-Ins, Carpet, Dining Area, Family Room Off Kitchen, Floor Plan - Traditional, Formal/Separate Dining Room, Kitchen - Gourmet, Tub Shower, Upgraded Countertops, Wood Floors
Hot Water Natural Gas
Heating Forced Air
Cooling Central A/C
Flooring Carpet, Ceramic Tile, Hardwood
Equipment Built-In Microwave, Dishwasher, Disposal, Dryer, Freezer, Oven/Range - Gas, Oven - Self Cleaning, Microwave, Refrigerator, Stainless Steel Appliances, Stove, Washer, Water Heater
Furnishings No
Appliance Built-In Microwave, Dishwasher, Disposal, Dryer, Freezer, Oven/Range - Gas, Oven - Self Cleaning, Microwave, Refrigerator, Stainless Steel Appliances, Stove, Washer, Water Heater
Heat Source Natural Gas
Laundry Dryer In Unit, Has Laundry, Washer In Unit
Exterior
Exterior Feature Patio(s)
Garage Garage - Front Entry
Garage Spaces 1.0
Waterfront N
Water Access N
Roof Type Pitched,Shingle
Accessibility None
Porch Patio(s)
Attached Garage 1
Total Parking Spaces 1
Garage Y
Building
Story 2
Sewer Public Sewer
Water Public
Architectural Style Colonial
Level or Stories 2
Additional Building Above Grade, Below Grade
Structure Type Dry Wall
New Construction N
Schools
School District Upper Dublin
Others
Senior Community No
Tax ID 54-00-07081-002
Ownership Fee Simple
SqFt Source Assessor
Acceptable Financing Cash, Conventional, FHA, VA
Listing Terms Cash, Conventional, FHA, VA
Financing Cash,Conventional,FHA,VA
Special Listing Condition Standard
Read Less Info
Want to know what your home might be worth? Contact us for a FREE valuation!

Our team is ready to help you sell your home for the highest possible price ASAP

Bought with Nicole Marcum Rife • Compass RE

"My job is to find and attract mastery-based agents to the office, protect the culture, and make sure everyone is happy! "







