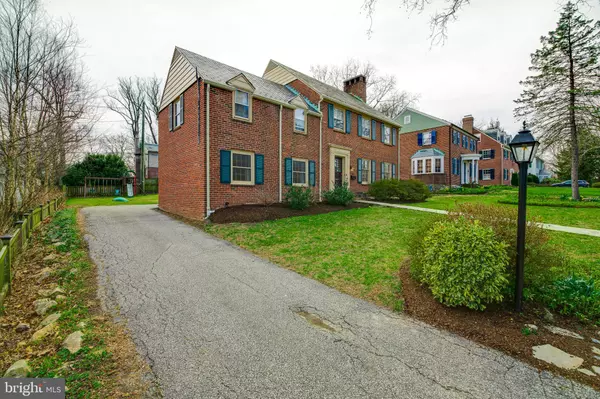$730,000
$750,000
2.7%For more information regarding the value of a property, please contact us for a free consultation.
4 Beds
4 Baths
2,570 SqFt
SOLD DATE : 05/26/2020
Key Details
Sold Price $730,000
Property Type Single Family Home
Sub Type Detached
Listing Status Sold
Purchase Type For Sale
Square Footage 2,570 sqft
Price per Sqft $284
Subdivision Stoneleigh
MLS Listing ID MDBC488832
Sold Date 05/26/20
Style Colonial
Bedrooms 4
Full Baths 2
Half Baths 2
HOA Y/N N
Abv Grd Liv Area 2,276
Originating Board BRIGHT
Year Built 1938
Annual Tax Amount $7,182
Tax Year 2019
Lot Size 9,375 Sqft
Acres 0.22
Property Description
WATCH THE WALKTHROUGH VIDEO TOUR FOR YOUR" COVID SAFE VIRTUAL SHOWING" !!!!!! *Copy and paste this link to your browser to see the walk through video! https://houselens-enterprise-editors-upload.s3.amazonaws.com/enterpriseuploads%2Fc1734133-5605-49df-9346-f87711ad2bd9.mp4 Welcome to this 1930's STONELEIGH STUNNER! Ideally sited in the area's most established neighborhood that you will be proud to call home! This TRUE 4 BEDROOM all brick colonial is one of the best Stoneleigh has to offer and could be yours if you don't delay. All the classic charming details--gleaming hardwood floors, wood burning fireplace, custom built-ins and moldings, combined with an elegant palette and upgrades. The master suite with 2 closets and gorgeous marble bath will delight you! Spacious, bright first floor family room provides plenty of comfortable space for family and friends to gather. Formal entertaining is a pleasure too with the spectacular living and dining rooms, plus lovely screened porch. One of the largest backyards in the neighborhood! Short walk to top notch schools, the Stoneleigh Pool, plus shops and restaurants! The Stoneleigh lifestyle awaits! No open houses; private showings only. Make sure you watch the walk through video!
Location
State MD
County Baltimore
Zoning RES
Direction North
Rooms
Other Rooms Living Room, Dining Room, Primary Bedroom, Bedroom 2, Bedroom 3, Bedroom 4, Kitchen, Family Room, Basement, Bathroom 2, Primary Bathroom
Basement Partially Finished
Interior
Interior Features Attic, Built-Ins, Carpet, Ceiling Fan(s), Chair Railings, Crown Moldings, Family Room Off Kitchen, Floor Plan - Traditional, Formal/Separate Dining Room, Primary Bath(s), Recessed Lighting, Upgraded Countertops, Wood Floors, Other
Hot Water 60+ Gallon Tank, Electric
Heating Forced Air
Cooling Central A/C
Fireplaces Number 1
Fireplaces Type Brick, Mantel(s), Wood
Equipment Built-In Microwave, Dishwasher, Disposal, Dryer - Electric, Oven/Range - Gas, Refrigerator, Stainless Steel Appliances, Washer, Water Heater
Fireplace Y
Appliance Built-In Microwave, Dishwasher, Disposal, Dryer - Electric, Oven/Range - Gas, Refrigerator, Stainless Steel Appliances, Washer, Water Heater
Heat Source Natural Gas
Laundry Basement
Exterior
Exterior Feature Porch(es), Screened
Fence Rear
Amenities Available Basketball Courts, Picnic Area, Swimming Pool
Waterfront N
Water Access N
Roof Type Slate,Shingle
Accessibility None
Porch Porch(es), Screened
Road Frontage City/County
Garage N
Building
Lot Description Front Yard, Landscaping, Rear Yard
Story 3+
Sewer Public Sewer
Water Public
Architectural Style Colonial
Level or Stories 3+
Additional Building Above Grade, Below Grade
Structure Type Plaster Walls,Dry Wall
New Construction N
Schools
Elementary Schools Stoneleigh
Middle Schools Dumbarton
High Schools Towson High Law & Public Policy
School District Baltimore County Public Schools
Others
Senior Community No
Tax ID 04090923870061
Ownership Fee Simple
SqFt Source Assessor
Horse Property N
Special Listing Condition Standard
Read Less Info
Want to know what your home might be worth? Contact us for a FREE valuation!

Our team is ready to help you sell your home for the highest possible price ASAP

Bought with Lynn L Gurley • Cummings & Co. Realtors

"My job is to find and attract mastery-based agents to the office, protect the culture, and make sure everyone is happy! "







