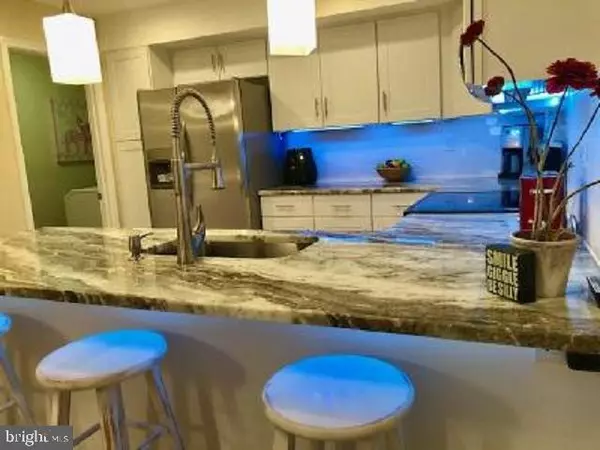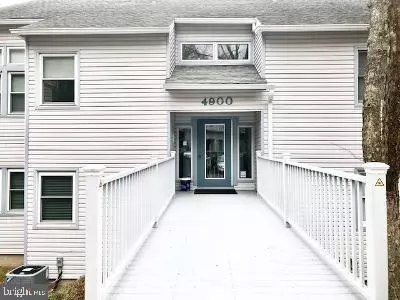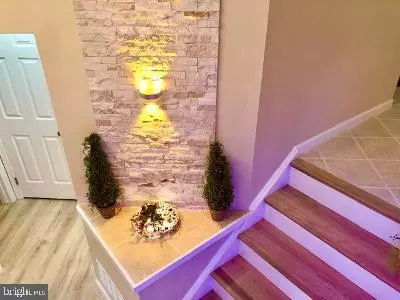$160,000
$145,000
10.3%For more information regarding the value of a property, please contact us for a free consultation.
1 Bed
1 Bath
1,175 SqFt
SOLD DATE : 05/27/2021
Key Details
Sold Price $160,000
Property Type Condo
Sub Type Condo/Co-op
Listing Status Sold
Purchase Type For Sale
Square Footage 1,175 sqft
Price per Sqft $136
Subdivision Birch Pointe
MLS Listing ID DENC525002
Sold Date 05/27/21
Style Contemporary
Bedrooms 1
Full Baths 1
Condo Fees $320/mo
HOA Y/N N
Abv Grd Liv Area 1,175
Originating Board BRIGHT
Year Built 1985
Annual Tax Amount $1,568
Tax Year 2020
Property Description
Absolutely Stunning, Beautiful, totally renovated- like new, over last few months. One bedroom, One bath, Open floor plan Condominium. Located in Birch Pointe, Pike Creek. Updated from the floor to the ceiling. Modern, Bright and Crisp kitchen with sophisticated lighting, Modern Bathrooms with top of the line tiles, stone walls, lighting. Spacious Laundry room. Contemporary style. Valuated Ceiling, accent stone walls. Seller did renovate this Condominium with Love and Care. Everything is new and lovely designed- with sophisticated lighting. Pride of ownership shows in every corner. Easy to show, vacant. Condo fee $320 ($300 if ACH program is utilized). Includes exterior, maintenance (on site maintenance stuff) ,landscaping, snow removal, trash, water, sewer, and ample guest parking with space designated for each unit. Conveniently located close to park and DART stops, and Shopping center. This beautiful place is looking for a new owner. Seller is the licensed real estate agent in Delaware
Location
State DE
County New Castle
Area Elsmere/Newport/Pike Creek (30903)
Zoning NCAP
Rooms
Other Rooms Living Room, Dining Room, Kitchen, Bedroom 1, Laundry
Main Level Bedrooms 1
Interior
Interior Features Ceiling Fan(s), Combination Kitchen/Dining, Floor Plan - Open, Intercom, Recessed Lighting, Upgraded Countertops, Walk-in Closet(s)
Hot Water Electric
Heating Central
Cooling Central A/C
Flooring Ceramic Tile, Laminated
Fireplaces Number 1
Fireplaces Type Electric, Insert
Equipment Dishwasher, Dryer, Microwave, Oven/Range - Electric, Refrigerator, Stainless Steel Appliances, Washer, Water Heater
Fireplace Y
Window Features Screens
Appliance Dishwasher, Dryer, Microwave, Oven/Range - Electric, Refrigerator, Stainless Steel Appliances, Washer, Water Heater
Heat Source Electric
Laundry Dryer In Unit, Has Laundry, Main Floor, Washer In Unit
Exterior
Exterior Feature Balcony
Utilities Available Electric Available
Waterfront N
Water Access N
Roof Type Asbestos Shingle
Street Surface Black Top
Accessibility None
Porch Balcony
Road Frontage Public
Garage N
Building
Story 3
Unit Features Garden 1 - 4 Floors
Sewer Public Sewer
Water Public
Architectural Style Contemporary
Level or Stories 3
Additional Building Above Grade, Below Grade
Structure Type Dry Wall
New Construction N
Schools
Elementary Schools Linden Hill
Middle Schools Skyline
High Schools Mckean
School District Red Clay Consolidated
Others
HOA Fee Include All Ground Fee,Common Area Maintenance,Ext Bldg Maint,Lawn Maintenance,Sewer,Snow Removal,Trash,Water
Senior Community No
Tax ID 08-042.20-122.C.0217
Ownership Fee Simple
SqFt Source Estimated
Security Features Intercom
Acceptable Financing Cash, Conventional
Horse Property N
Listing Terms Cash, Conventional
Financing Cash,Conventional
Special Listing Condition Standard
Read Less Info
Want to know what your home might be worth? Contact us for a FREE valuation!

Our team is ready to help you sell your home for the highest possible price ASAP

Bought with Pamela Kitchengs • Long & Foster Real Estate, Inc.

"My job is to find and attract mastery-based agents to the office, protect the culture, and make sure everyone is happy! "







