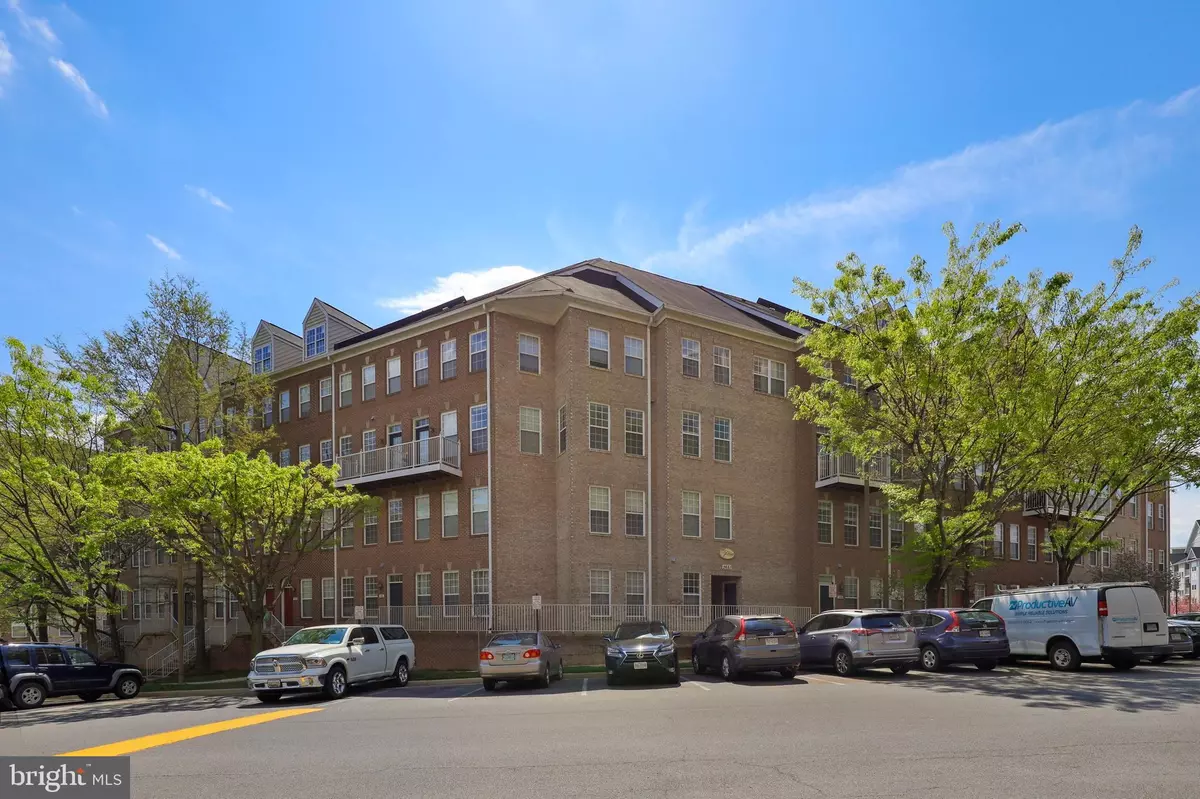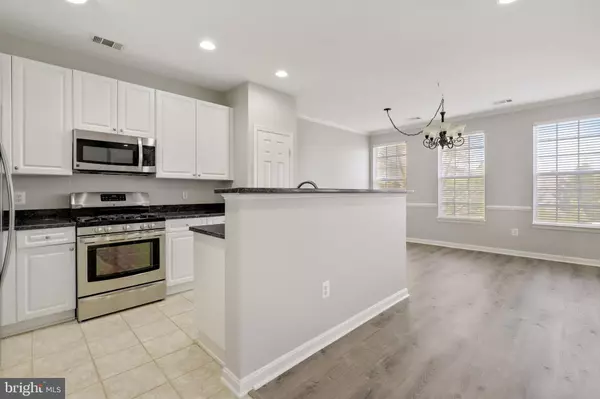$540,000
$539,900
For more information regarding the value of a property, please contact us for a free consultation.
2 Beds
3 Baths
1,532 SqFt
SOLD DATE : 05/28/2021
Key Details
Sold Price $540,000
Property Type Condo
Sub Type Condo/Co-op
Listing Status Sold
Purchase Type For Sale
Square Footage 1,532 sqft
Price per Sqft $352
Subdivision Westbriar Plaza
MLS Listing ID VAFX1194954
Sold Date 05/28/21
Style Colonial
Bedrooms 2
Full Baths 2
Half Baths 1
Condo Fees $369/mo
HOA Y/N N
Abv Grd Liv Area 1,532
Originating Board BRIGHT
Year Built 2004
Annual Tax Amount $5,710
Tax Year 2021
Property Description
This Stunning light and bright two level condo across from Dunn Loring Metro really shines! Fresh Paint throughout. Main level has open concept living with new LVP flooring, granite counters and newer appliances in the kitchen, added recessed lights, built in bookcases, 1/2 bath and door to balcony. Upper level has 2 bedrooms, 2 full bathrooms and a laundry room (washer/dryer is 2019). Ceiling fans were added for additional comfort. Large primary bedroom has walk-in closet and en-suite with large, oversized tub and standing shower. Building has secure entry and 2 garage parking spots (#3&4). Community includes fitness center/clubhouse. Short walk to Mosaic District, numerous restaurants, shops, grocery, gym, INOVA primary care, park, W&OD Bike Trail and more. This is the ONE!
Location
State VA
County Fairfax
Zoning 400
Interior
Interior Features Breakfast Area, Built-Ins, Chair Railings, Combination Kitchen/Dining, Combination Kitchen/Living, Crown Moldings, Floor Plan - Open, Kitchen - Island, Primary Bath(s), Upgraded Countertops, Other
Hot Water Natural Gas
Heating Forced Air
Cooling Central A/C, Ceiling Fan(s)
Fireplaces Number 1
Equipment Built-In Microwave, Dishwasher, Disposal, Dryer, Exhaust Fan, Oven/Range - Gas, Refrigerator, Six Burner Stove, Washer
Fireplace Y
Appliance Built-In Microwave, Dishwasher, Disposal, Dryer, Exhaust Fan, Oven/Range - Gas, Refrigerator, Six Burner Stove, Washer
Heat Source Natural Gas
Exterior
Parking On Site 2
Amenities Available Common Grounds, Elevator, Exercise Room, Pool - Outdoor
Waterfront N
Water Access N
Accessibility None
Garage N
Building
Story 2
Unit Features Garden 1 - 4 Floors
Sewer Public Sewer
Water Public
Architectural Style Colonial
Level or Stories 2
Additional Building Above Grade, Below Grade
New Construction N
Schools
Elementary Schools Stenwood
Middle Schools Kilmer
High Schools Marshall
School District Fairfax County Public Schools
Others
HOA Fee Include Insurance,Lawn Maintenance,Management,Pool(s),Road Maintenance,Snow Removal,Trash,Water
Senior Community No
Tax ID 0492 45040302
Ownership Condominium
Special Listing Condition Standard
Read Less Info
Want to know what your home might be worth? Contact us for a FREE valuation!

Our team is ready to help you sell your home for the highest possible price ASAP

Bought with Christy A Roelke • Long & Foster Real Estate, Inc.

"My job is to find and attract mastery-based agents to the office, protect the culture, and make sure everyone is happy! "







