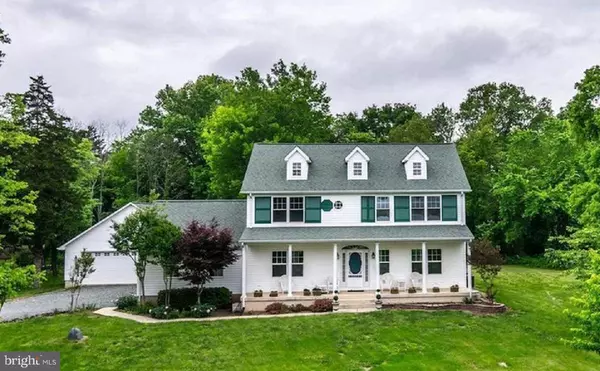$495,000
$499,900
1.0%For more information regarding the value of a property, please contact us for a free consultation.
4 Beds
3 Baths
2,400 SqFt
SOLD DATE : 05/06/2020
Key Details
Sold Price $495,000
Property Type Single Family Home
Sub Type Detached
Listing Status Sold
Purchase Type For Sale
Square Footage 2,400 sqft
Price per Sqft $206
Subdivision Cattle Lands
MLS Listing ID VAFQ164180
Sold Date 05/06/20
Style Cape Cod
Bedrooms 4
Full Baths 2
Half Baths 1
HOA Y/N N
Abv Grd Liv Area 2,400
Originating Board BRIGHT
Year Built 2008
Annual Tax Amount $4,355
Tax Year 2020
Lot Size 1.513 Acres
Acres 1.51
Property Description
This listing is available to show and accept backup offers. Forever Home at the Top of the Hill! Get Away From It All at your custom-built Country Estate on lovely private lot with 1.5 acres. Lush green lawns, copse of trees in front (and back) with mature landscaping chosen specifically for 3-seasons of blooms. Shows like new. You can tell the owners planned to live here forever! You will love your front porch with its amazing view toward unspoilable countryside! Perfect for entertaining, the cool mix of casual and formal makes this traditional haven both cozy and grand! Upon entering you find gleaming Bruce solid hardwood floors throughout. In this spacious, open floor plan you see wonderful custom architectural mouldings with columns and arches opening into each area. The roomy entry leads you to dining room on the left, living room to the right and straight ahead is the large open space that is gourmet kitchen, spacious breakfast area with window seat and den with fireplace. Cooks will love the 42" solid cherry cabinets with all the upgrades and large center island. Command Central's at the built-in desk area. Specialty granites throughout the house! Powder room with vessel sink, marble and adorable cabinet. Upstairs, discover your vaulted Master with en-suite bath and gorgeous marble shower, large soaking tub and his-and-hers closets. Gorgeous cabinetry. Three generously-sized additional bedrooms, all with walk-in closets! Luxurious tile and double-sinks in roomy hallway bath. Convenient hall stack-laundry closet created space for incredible, dreamy closet in 4th bedroom for our teenage clotheshorse! All closets have automatic lights and built-in WOOD shelving. 2-car attached garage. *** In back, there is an additional 2-1/2 car garage leading to same-size shop space for home business, car collection or rental income (1400+ feet with HVAC and attic). Double-sized deck, patio, real sidewalks and lovely wooded area in the back. For the horticulturist, the large greenhouse held an endless pool/hot-tub (so it's fully-wired). Terrific tasting water: Kinetico said this well (new pump 2018) is the only sweet well they knew of in the county. Never run out of hot water again with your energy-efficient demand hot water heater (2017) and oversized pressure tank. Whole house generator. ***This sweet deal won't last! ***All items between stars not included in typical online estimates***
Location
State VA
County Fauquier
Zoning RA
Rooms
Other Rooms Basement
Basement Walkout Stairs, Unfinished
Interior
Interior Features Built-Ins, Ceiling Fan(s), Crown Moldings, Dining Area, Formal/Separate Dining Room, Kitchen - Gourmet, Kitchen - Island, Kitchen - Table Space, Primary Bath(s), Recessed Lighting, Walk-in Closet(s), Window Treatments, Wood Floors
Hot Water Electric
Heating Heat Pump(s)
Cooling Central A/C, Ceiling Fan(s)
Flooring Ceramic Tile, Hardwood
Fireplaces Number 1
Fireplaces Type Gas/Propane
Equipment Built-In Microwave, Cooktop, Dishwasher, Icemaker, Oven - Wall, Refrigerator
Fireplace Y
Appliance Built-In Microwave, Cooktop, Dishwasher, Icemaker, Oven - Wall, Refrigerator
Heat Source Electric, Propane - Owned
Laundry Hookup
Exterior
Exterior Feature Deck(s)
Garage Garage - Side Entry, Garage - Front Entry, Garage Door Opener
Garage Spaces 4.0
Waterfront N
Water Access N
Accessibility None
Porch Deck(s)
Attached Garage 2
Total Parking Spaces 4
Garage Y
Building
Story 3+
Sewer On Site Septic
Water Well
Architectural Style Cape Cod
Level or Stories 3+
Additional Building Above Grade, Below Grade
New Construction N
Schools
School District Fauquier County Public Schools
Others
Senior Community No
Tax ID 7829-07-4092
Ownership Fee Simple
SqFt Source Assessor
Security Features Electric Alarm
Acceptable Financing Cash, Conventional, FHA, VA, Other
Listing Terms Cash, Conventional, FHA, VA, Other
Financing Cash,Conventional,FHA,VA,Other
Special Listing Condition Standard
Read Less Info
Want to know what your home might be worth? Contact us for a FREE valuation!

Our team is ready to help you sell your home for the highest possible price ASAP

Bought with Laura Conklin • Keller Williams Realty/Lee Beaver & Assoc.

"My job is to find and attract mastery-based agents to the office, protect the culture, and make sure everyone is happy! "







