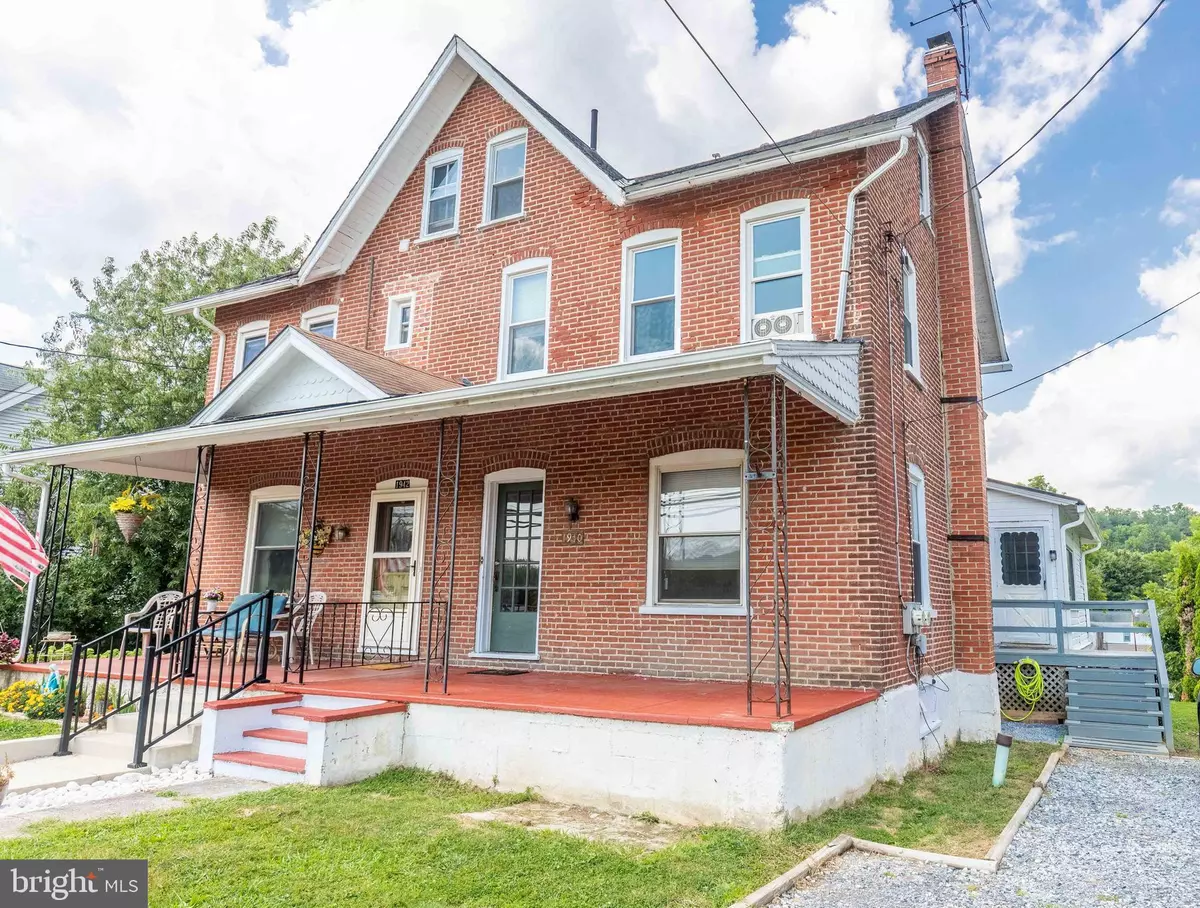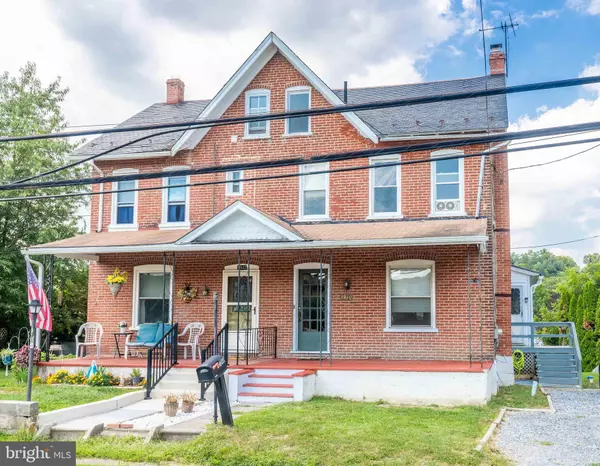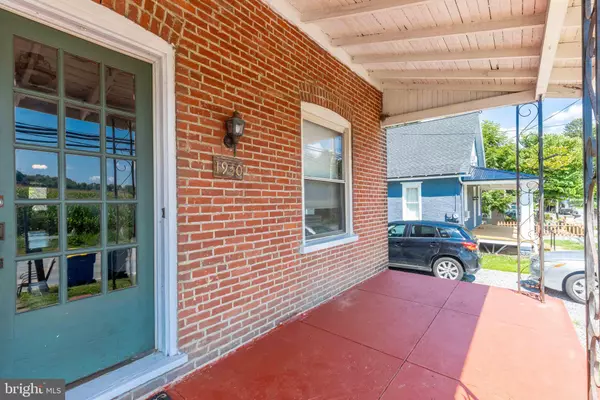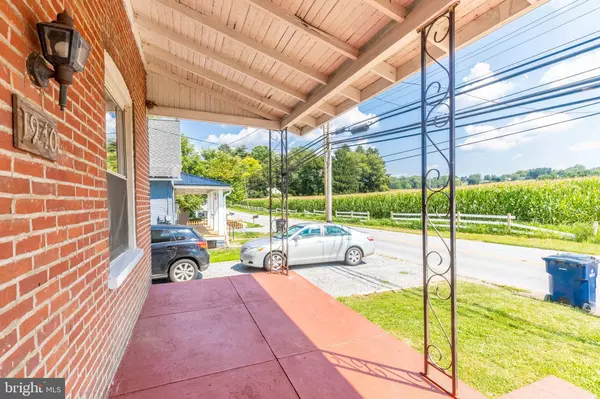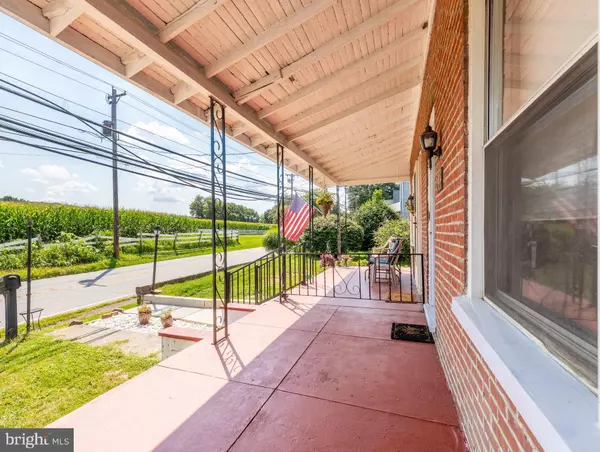$210,000
$210,000
For more information regarding the value of a property, please contact us for a free consultation.
3 Beds
2 Baths
1,556 SqFt
SOLD DATE : 10/21/2022
Key Details
Sold Price $210,000
Property Type Single Family Home
Sub Type Twin/Semi-Detached
Listing Status Sold
Purchase Type For Sale
Square Footage 1,556 sqft
Price per Sqft $134
Subdivision None Available
MLS Listing ID PACT2031572
Sold Date 10/21/22
Style Colonial
Bedrooms 3
Full Baths 2
HOA Y/N N
Abv Grd Liv Area 1,556
Originating Board BRIGHT
Year Built 1900
Annual Tax Amount $4,669
Tax Year 2022
Lot Size 5,749 Sqft
Acres 0.13
Lot Dimensions 0.00 x 0.00
Property Description
Welcome home to 1940 Valley Road, a lovely brick twin where original character and charm meets peaceful, quiet setting. From the front porch, where you’re sure to enjoy pleasant mornings sipping a hot cup of coffee, enter the front door to a foyer that highlights the original woodwork of this 1900’s home. Walk through the curved archways, where you will find a front room that is perfect for an office space with large windows that drench the home in sunlight. The spacious family room then connects to a large dining space with wood floors, a built-in shelf and access to the basement. A beautiful mudroom featuring exposed brick and solid pine paneling has been added off of the dining room with laundry for your convenience and side porch entry. This room also offers access to the main level full bathroom. The kitchen features granite countertops, stainless steel appliances, beautiful wood cabinets and tons of sunlight through the expansive windows. Upstairs you’ll find three spacious bedrooms and a full bathroom, as well as an unfinished third level that is awaiting your final touches! Bring your creativity and vision, as this room would be perfect as a fourth bedroom, an office or a kid’s play space. Off of the kitchen, the cozy deck offers the perfect space to relax with a glass of wine and take in the view, or host a BBQ and play some yard games! Stairs off of the deck lead down to the fully fenced in yard, ready for your furry friends. This home also features a one-car detached garage great for storage or parking, with an additional parking space adjacent. Additionally, the front driveway comfortably fits three vehicles. In the basement you will find a new boiler (2020), new water softener (2021) and newer water heater (2019), with outdoor access to the yard. This home is just minutes from Stottsville Inn, Harry’s Hotdogs and Hibernia Park! The sellers are offering the buyer a one year home warranty for added peace of mind. Book your appointment today!
Location
State PA
County Chester
Area Sadsbury Twp (10337)
Zoning R10
Rooms
Basement Full
Interior
Hot Water Electric
Heating Hot Water
Cooling None
Fireplace N
Heat Source Electric
Laundry Main Floor
Exterior
Garage Additional Storage Area
Garage Spaces 5.0
Waterfront N
Water Access N
Accessibility None
Total Parking Spaces 5
Garage Y
Building
Story 2
Foundation Other
Sewer Public Sewer
Water Well, Private
Architectural Style Colonial
Level or Stories 2
Additional Building Above Grade, Below Grade
New Construction N
Schools
School District Coatesville Area
Others
Senior Community No
Tax ID 37-04M-0009
Ownership Fee Simple
SqFt Source Assessor
Acceptable Financing Cash, Conventional
Listing Terms Cash, Conventional
Financing Cash,Conventional
Special Listing Condition Standard
Read Less Info
Want to know what your home might be worth? Contact us for a FREE valuation!

Our team is ready to help you sell your home for the highest possible price ASAP

Bought with Tami J Shaub • Hostetter Realty-Quarryville

"My job is to find and attract mastery-based agents to the office, protect the culture, and make sure everyone is happy! "


