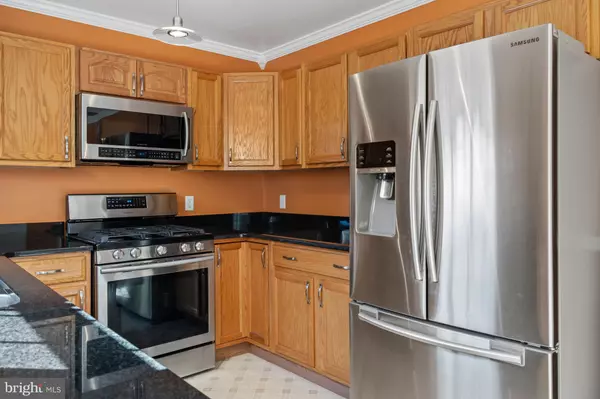$235,000
$239,995
2.1%For more information regarding the value of a property, please contact us for a free consultation.
3 Beds
2 Baths
1,312 SqFt
SOLD DATE : 04/24/2020
Key Details
Sold Price $235,000
Property Type Single Family Home
Sub Type Detached
Listing Status Sold
Purchase Type For Sale
Square Footage 1,312 sqft
Price per Sqft $179
Subdivision Beacon Meadows
MLS Listing ID DESU157454
Sold Date 04/24/20
Style Ranch/Rambler
Bedrooms 3
Full Baths 2
HOA Y/N N
Abv Grd Liv Area 1,312
Originating Board BRIGHT
Year Built 2000
Annual Tax Amount $501
Tax Year 2018
Lot Size 0.368 Acres
Acres 0.37
Lot Dimensions 89x180
Property Description
Are you looking for a 3 bedroom, 2 bath meticulously maintained home with many upgrades? This home has it...including granite countertops, stainless steel appliances, deep double kitchen sink, and custom crown molding through out. Bathrooms have had some upgrades too including easy to clean toilets, a pivoting mirror in the master bath and new flooring. It is located on a cul-de-sac in a quiet neighborhood, but nearby shopping and restaurants makes this home an ideal location. Enjoy the private fenced-in back yard with room to expand. Also included are 3 outdoor sheds with electric plus an insulated shed to keep your tools, gardening equipment or storage. SELLERS ARE OFFERING A 1-YR HOME WARRANTY! This is a non-smoking home, No HOA, 2018 Septic inspection on file, and Delaware Electric Co-op. Note: Photos include a virtually staged home...take a look at the before and after!
Location
State DE
County Sussex
Area Dagsboro Hundred (31005)
Zoning A
Direction West
Rooms
Main Level Bedrooms 3
Interior
Interior Features Ceiling Fan(s), Chair Railings, Combination Kitchen/Dining, Crown Moldings, Primary Bath(s), Upgraded Countertops, Walk-in Closet(s), Window Treatments
Hot Water Propane
Heating Heat Pump - Electric BackUp
Cooling Heat Pump(s)
Flooring Laminated
Equipment Built-In Microwave, Dishwasher, Dryer - Front Loading, Dryer - Gas, Icemaker, Microwave, Oven - Self Cleaning, Stainless Steel Appliances, Washer - Front Loading, Water Heater
Fireplace N
Window Features Screens
Appliance Built-In Microwave, Dishwasher, Dryer - Front Loading, Dryer - Gas, Icemaker, Microwave, Oven - Self Cleaning, Stainless Steel Appliances, Washer - Front Loading, Water Heater
Heat Source Propane - Leased
Laundry Dryer In Unit, Has Laundry, Washer In Unit
Exterior
Exterior Feature Deck(s), Patio(s)
Fence Partially, Vinyl
Utilities Available Cable TV Available, Propane
Waterfront N
Water Access N
View Street
Roof Type Asphalt
Street Surface Paved
Accessibility None
Porch Deck(s), Patio(s)
Road Frontage Private
Garage N
Building
Lot Description Backs to Trees, Cul-de-sac
Story 1
Foundation Crawl Space
Sewer Gravity Sept Fld
Water Well
Architectural Style Ranch/Rambler
Level or Stories 1
Additional Building Above Grade, Below Grade
Structure Type Dry Wall
New Construction N
Schools
High Schools Indian River
School District Indian River
Others
Senior Community No
Tax ID 133-19.00-294.00
Ownership Fee Simple
SqFt Source Estimated
Security Features Security System,Smoke Detector
Acceptable Financing Cash, Conventional
Horse Property N
Listing Terms Cash, Conventional
Financing Cash,Conventional
Special Listing Condition Standard
Read Less Info
Want to know what your home might be worth? Contact us for a FREE valuation!

Our team is ready to help you sell your home for the highest possible price ASAP

Bought with John Wells • Berkshire Hathaway HomeServices PenFed Realty

"My job is to find and attract mastery-based agents to the office, protect the culture, and make sure everyone is happy! "







