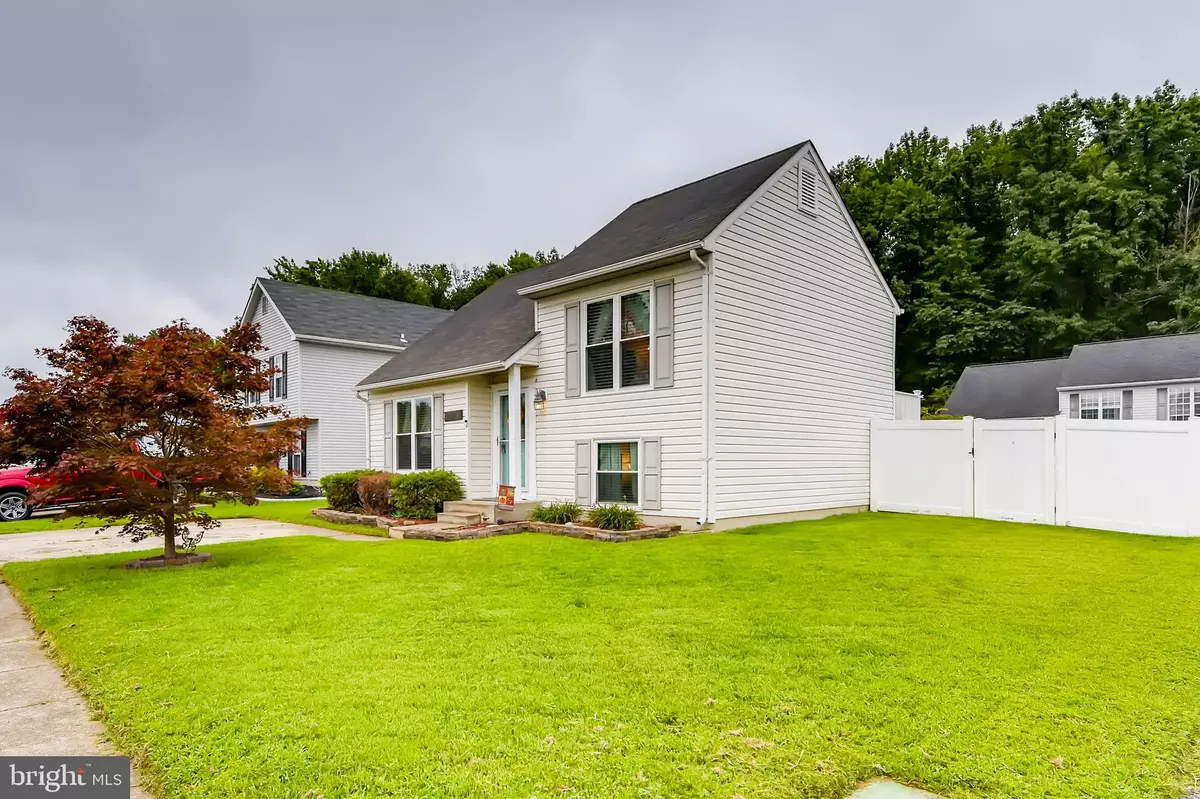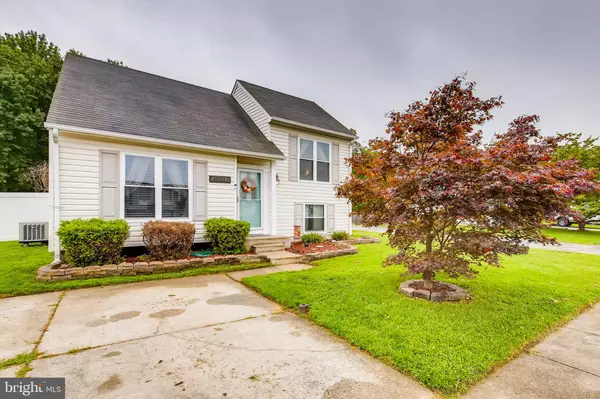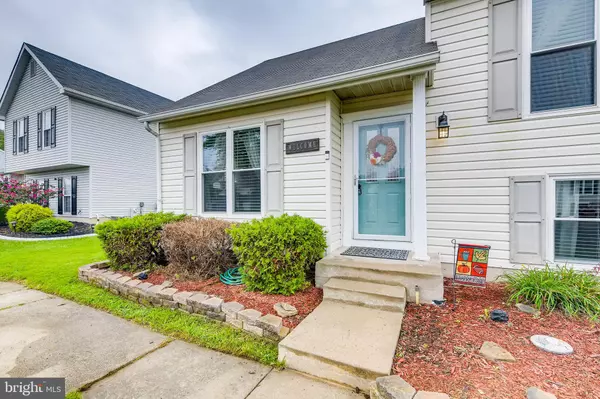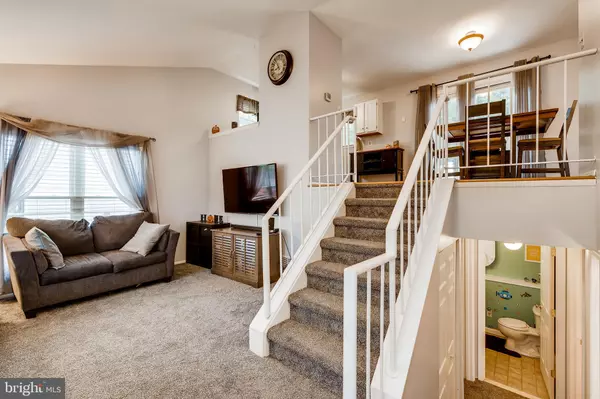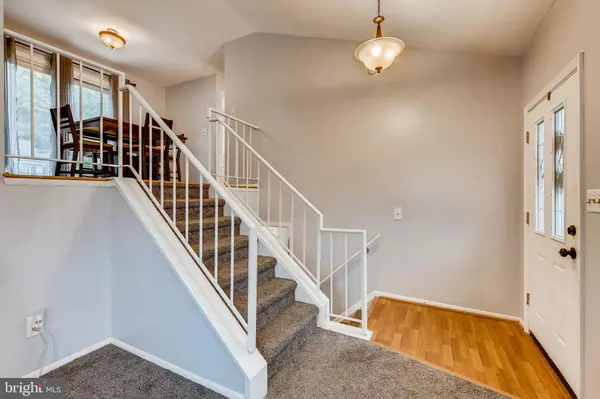$272,000
$275,000
1.1%For more information regarding the value of a property, please contact us for a free consultation.
3 Beds
2 Baths
1,166 SqFt
SOLD DATE : 10/23/2020
Key Details
Sold Price $272,000
Property Type Single Family Home
Sub Type Detached
Listing Status Sold
Purchase Type For Sale
Square Footage 1,166 sqft
Price per Sqft $233
Subdivision Cunninghill Cove
MLS Listing ID MDBC505036
Sold Date 10/23/20
Style Split Level
Bedrooms 3
Full Baths 2
HOA Y/N N
Abv Grd Liv Area 1,166
Originating Board BRIGHT
Year Built 1986
Annual Tax Amount $3,198
Tax Year 2019
Lot Size 6,107 Sqft
Acres 0.14
Lot Dimensions 1.00 x
Property Description
Charming 3BD/2BA Split level home on a pristine lot in Oliver Beach. Just look at the lush green lawn and maintained landscaping as you enter your forever home. Once inside you can't help but notice the vaulted ceiling from the living room to the second floor where you have an open concept dining room and kitchen with hardwood flooring. The kitchen is spacious with plenty of cabinets, a window above the sink, and a view of the living room which allows for an abundance of natural light to filter through. From the dining room, exit through the sliding doors to the fully fenced yard and large wooden deck perfect for entertaining. In addition, this floor features a spacious master bedroom and a full bath. Down to the lower level where you have two roomy bedrooms with above ground windows, a full bath with a stand-alone shower, storage, and laundry. The yard is virtually maintenance-free with lush green space, an amazing deck leading to an above ground pool, and a storage shed. This home has so much to offer any new homeowner including off-street parking and in close proximity to shopping, restaurants, and commuter routes. Take a virtual tour here: https://tinyurl.com/y4rbgn8n
Location
State MD
County Baltimore
Zoning R
Rooms
Basement Windows, Partial, Fully Finished
Interior
Interior Features Carpet, Ceiling Fan(s), Combination Kitchen/Dining, Chair Railings, Dining Area, Floor Plan - Traditional, Kitchen - Eat-In, Kitchen - Table Space, Stall Shower, Tub Shower
Hot Water Electric
Heating Heat Pump(s)
Cooling Central A/C
Flooring Ceramic Tile, Carpet, Vinyl, Laminated
Equipment Washer, Dryer, Water Heater, Dishwasher, Refrigerator, Oven/Range - Electric, Exhaust Fan, Range Hood
Window Features Replacement,Double Pane
Appliance Washer, Dryer, Water Heater, Dishwasher, Refrigerator, Oven/Range - Electric, Exhaust Fan, Range Hood
Heat Source Electric
Laundry Washer In Unit, Dryer In Unit, Lower Floor, Hookup, Has Laundry
Exterior
Exterior Feature Deck(s)
Garage Spaces 2.0
Fence Vinyl, Privacy, Rear
Pool Above Ground
Waterfront N
Water Access N
Roof Type Shingle
Accessibility Other
Porch Deck(s)
Parking Type Driveway, Off Street, On Street
Total Parking Spaces 2
Garage N
Building
Story 3
Sewer Public Sewer
Water Public
Architectural Style Split Level
Level or Stories 3
Additional Building Above Grade, Below Grade
Structure Type Vaulted Ceilings,Dry Wall,High,9'+ Ceilings
New Construction N
Schools
Elementary Schools Oliver Beach
Middle Schools Middle River
High Schools Kenwood High Ib And Sports Science
School District Baltimore County Public Schools
Others
Senior Community No
Tax ID 04151800010226
Ownership Fee Simple
SqFt Source Assessor
Acceptable Financing Conventional, FHA, Cash, VA
Listing Terms Conventional, FHA, Cash, VA
Financing Conventional,FHA,Cash,VA
Special Listing Condition Standard
Read Less Info
Want to know what your home might be worth? Contact us for a FREE valuation!

Our team is ready to help you sell your home for the highest possible price ASAP

Bought with Brittney Poletynski • RE/MAX Components

"My job is to find and attract mastery-based agents to the office, protect the culture, and make sure everyone is happy! "


