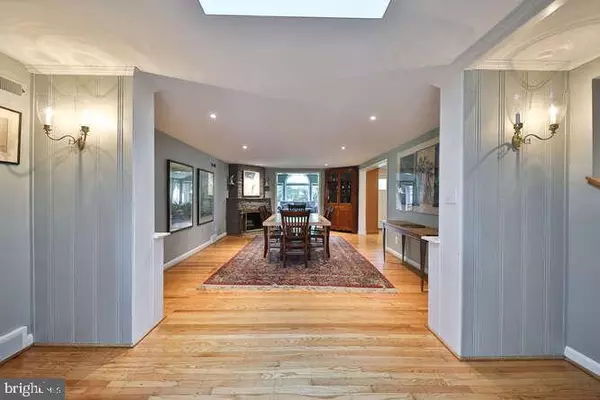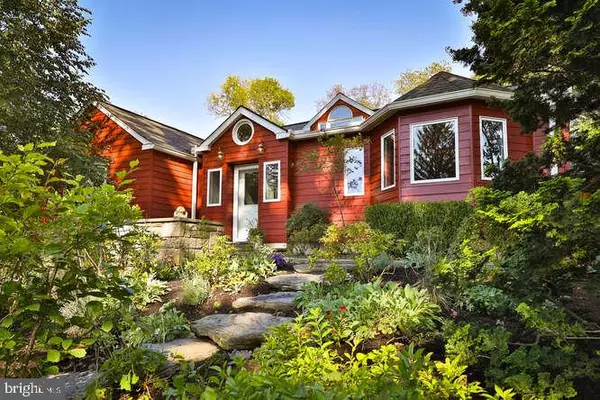$960,000
$1,099,000
12.6%For more information regarding the value of a property, please contact us for a free consultation.
6 Beds
4 Baths
4,184 SqFt
SOLD DATE : 03/05/2021
Key Details
Sold Price $960,000
Property Type Single Family Home
Sub Type Detached
Listing Status Sold
Purchase Type For Sale
Square Footage 4,184 sqft
Price per Sqft $229
Subdivision Flourtown
MLS Listing ID PAMC661704
Sold Date 03/05/21
Style Contemporary
Bedrooms 6
Full Baths 3
Half Baths 1
HOA Y/N N
Abv Grd Liv Area 4,184
Originating Board BRIGHT
Year Built 1960
Annual Tax Amount $10,087
Tax Year 2021
Lot Size 0.806 Acres
Acres 0.81
Lot Dimensions 75.00 x 0.00
Property Description
The best homes are years in the making. Little by little, the house and land revealed themselves; resulting in this beautiful, sensible, and unique property. Offered to the market for the first time since 1984,, the current owners have carefully improved, enhanced, expanded, and stewarded this private Flourtown compound. It has been transformed over the years into a splendid country escape, full of light and space and functionality. Built horizontally across the landscape and sited up off the road, the design takes maximum advantage of its location. To describe the house simply as a 5-6 bedroom, 3 1/2 bath property does not begin to describe the flexible and welcoming space so elegantly designed for life, work, rest, and, dare I say, entertaining. The rooms flow seamlessly from one to another, offering an open plan so sought after by today's buyers, but not so open that you can't find quiet or privacy in the house. Every room has multiple windows; many with exposure on three sides to bring the outside in and offer garden views. Built as one of seven houses on the cul-de-sac, this one sits at the apex of the street, and offers the peace and quiet rarely found so close to the city. A five minute drive to Chestnut Hill, regional rail lines, and highways, the location offers a tranquil refuge, not too far from where you have to go. Approach the house up a winding driveway, where you can enter the kitchen area from a side door, or walk a beautiful flagstone path to the front door. Through the front door you enter a large foyer with two coat closets and custom cabinetry that can hold gear and such needed for everyday. Once through the foyer the house opens up to the formal dining room with a wood burning fireplace, and luxurious living room. To the right is the large smart kitchen with a nine foot island, stone counters, two sinks, and all the necessities for the multi-cook family. The kitchen is open to the family room and casual dining area. Circling back to the front hall, head left from the front door to the master suite. The luxury of having the main bedroom on the first floor is just the start. A full 29 feet x 17 feet, the suite gives ample room for many uses. There is a walk-in closet, a pretty dressing area, a large bathroom with separate whirlpool tub, two sinks, and a stall shower. The bedroom also has a seating area with a fireplace as the focal point. There is a private staircase in the master bedroom that leads to a private ground floor space that is currently used as an office, with the potential for a private, outside entrance. This large bright space could be repurposed as an exercise area, yoga studio, art studio, or library. The first floor is completed by one more bedroom/office with its own ensuite half bath. Upstairs are four commodious bedrooms and two more bathrooms, as well as a laundry area. One of the bathrooms is part of a suite of rooms at the end of the hallway. The three other bedrooms on this floor are served by a hall bath with two sinks and a tub/shower combination. All about the house you will find the "extras" that make life easier; big closets, built-in bookcases, custom cabinetry, an extra drink fridge in the kitchen dining area, two laundries, one on the first floor and one on the second. There is a staircase off the kitchen that leads to a finished basement area that was once full of Legos, building blocks, trikes, and trucks. Who knows what use you will put it to, but it will be a good one you'll be grateful for. Headed outside by one of the four doors, you will find a gardener's eden, full of specimen trees, a well-planted understory, perennial beds that offer color throughout the growing season, and multiple destinations for sitting, relaxing, play, or contemplation. This one is too good to miss. The photos are great, but you will be even more charmed with the real thing.
Location
State PA
County Montgomery
Area Whitemarsh Twp (10665)
Zoning AA
Rooms
Other Rooms Living Room, Dining Room, Primary Bedroom, Bedroom 2, Bedroom 3, Bedroom 4, Bedroom 5, Kitchen, Family Room, Breakfast Room, Bedroom 1, Office
Basement Full
Main Level Bedrooms 2
Interior
Interior Features Breakfast Area, Built-Ins, Carpet, Ceiling Fan(s), Combination Kitchen/Living, Entry Level Bedroom, Family Room Off Kitchen, Formal/Separate Dining Room, Kitchen - Eat-In, Kitchen - Gourmet, Kitchen - Island, Primary Bath(s), Recessed Lighting, Skylight(s), Soaking Tub, Stall Shower, Tub Shower, Upgraded Countertops, Walk-in Closet(s), WhirlPool/HotTub, Wine Storage, Wood Floors
Hot Water Electric
Heating Forced Air
Cooling Central A/C
Flooring Hardwood, Carpet, Ceramic Tile
Fireplaces Number 2
Fireplaces Type Wood
Equipment Built-In Range, Cooktop, Dishwasher, Disposal, Oven - Self Cleaning, Oven - Single, Oven - Wall, Refrigerator, Stainless Steel Appliances
Furnishings No
Fireplace Y
Window Features Energy Efficient
Appliance Built-In Range, Cooktop, Dishwasher, Disposal, Oven - Self Cleaning, Oven - Single, Oven - Wall, Refrigerator, Stainless Steel Appliances
Heat Source Oil
Laundry Main Floor, Upper Floor
Exterior
Waterfront N
Water Access N
View Garden/Lawn, Trees/Woods
Roof Type Architectural Shingle
Accessibility None
Garage N
Building
Lot Description Backs to Trees, Cul-de-sac, Front Yard, Irregular, Landscaping, Level, No Thru Street, Open, Partly Wooded, Private, Rear Yard, SideYard(s), Sloping
Story 2.5
Sewer Public Sewer
Water Public
Architectural Style Contemporary
Level or Stories 2.5
Additional Building Above Grade, Below Grade
New Construction N
Schools
School District Colonial
Others
Pets Allowed Y
Senior Community No
Tax ID 65-00-03286-006
Ownership Fee Simple
SqFt Source Assessor
Acceptable Financing Cash, Conventional
Horse Property N
Listing Terms Cash, Conventional
Financing Cash,Conventional
Special Listing Condition Standard
Pets Description No Pet Restrictions
Read Less Info
Want to know what your home might be worth? Contact us for a FREE valuation!

Our team is ready to help you sell your home for the highest possible price ASAP

Bought with John S Duffy • Duffy Real Estate-Narberth

"My job is to find and attract mastery-based agents to the office, protect the culture, and make sure everyone is happy! "







