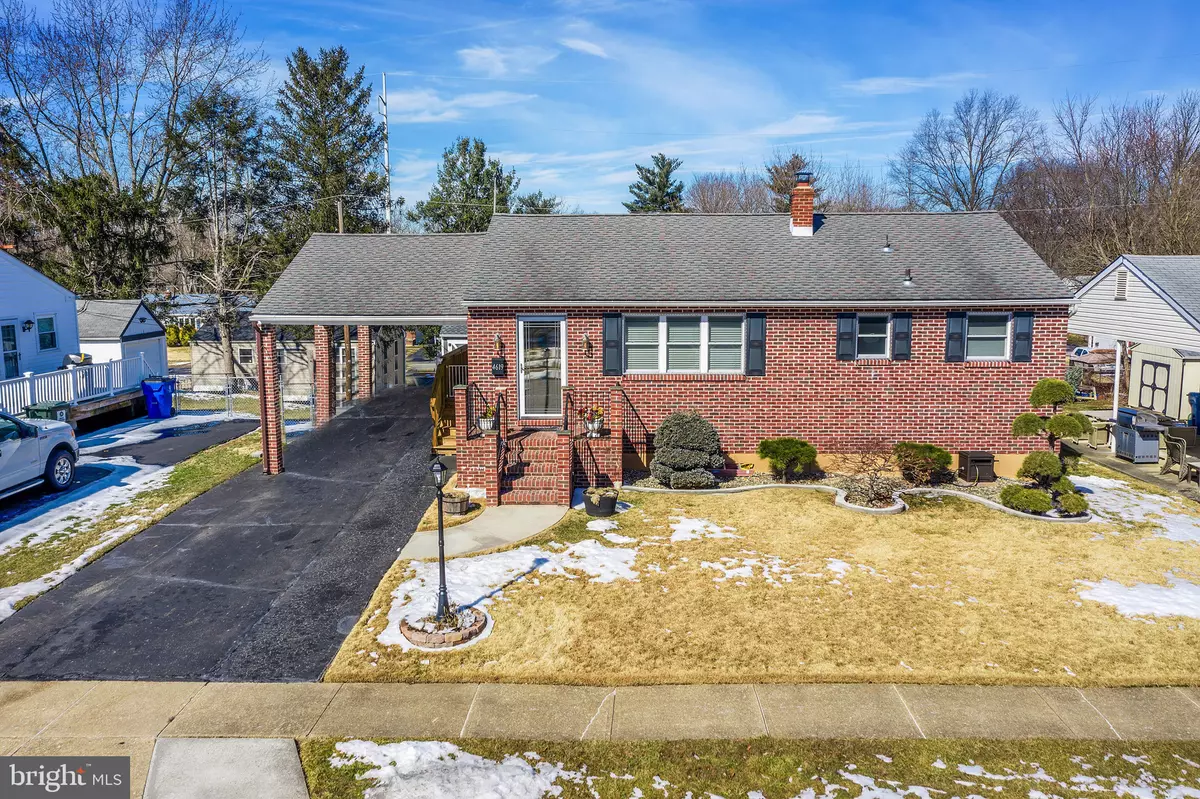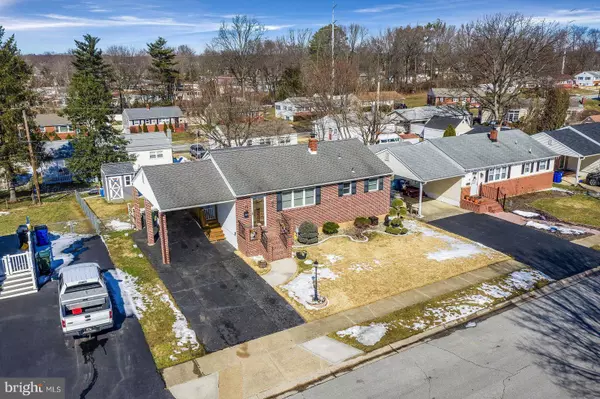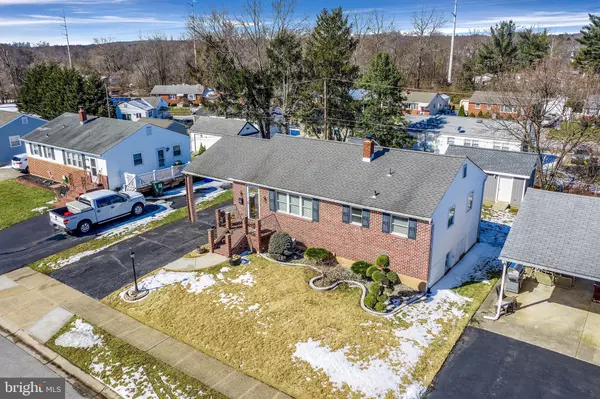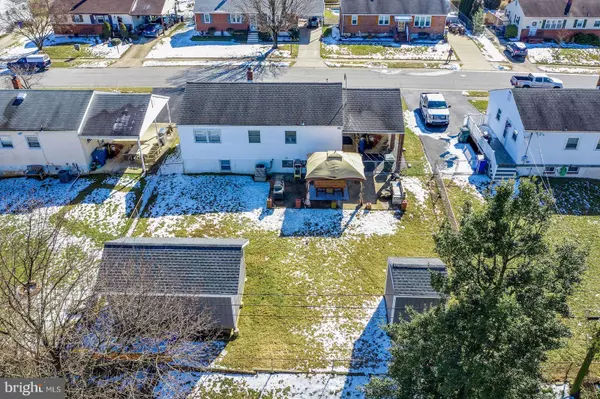$282,500
$282,500
For more information regarding the value of a property, please contact us for a free consultation.
3 Beds
2 Baths
1,532 SqFt
SOLD DATE : 04/02/2021
Key Details
Sold Price $282,500
Property Type Single Family Home
Sub Type Detached
Listing Status Sold
Purchase Type For Sale
Square Footage 1,532 sqft
Price per Sqft $184
Subdivision Manette Heights
MLS Listing ID DENC2000080
Sold Date 04/02/21
Style Ranch/Rambler
Bedrooms 3
Full Baths 2
HOA Fees $1/ann
HOA Y/N Y
Abv Grd Liv Area 1,225
Originating Board BRIGHT
Year Built 1961
Annual Tax Amount $1,589
Tax Year 2020
Lot Size 6,970 Sqft
Acres 0.16
Property Description
Welcome to Manette Heights- a cozy, beautiful community of quaint streets lined with attractive single family homes, convenient to Limestone Rd, Routes 2, 4, 141 and I95. 4619 Laura Drive not only encompasses the solid construction of years past but also offers great modern updates! Such attractive curb appeal made up of a brick exterior, architectural shingle roof, newer windows and doors, black shutters and beautiful landscaping. The interior is also impressive. The expansive kitchen offers plenty of rich wood cabinetry- soft close with crown molding, open shelves, a few glass showcase fronts, fantastic counterspace, built in sink, newer stainless steel appliances, tile backsplash and tile flooring. The living room is the perfect comfortable gathering space! The custom built in dining table and bench are included- it is a creative spot that was customized by the owner- the perfect spot to gather around for meals. 3 good sized bedrooms with ample closet space provide the perfect bedtime retreat for everyone. The full bathroom on the main level is clean and provides handy storage areas. You'll love and appreciate the hardwood floors throughout the main level and the ceiling fans, overhead lighting and recessed lighting throughout. The finished lower level with beautiful new full bathroom; and new carpet offers the much desired flex-space everyone is looking for these days, ready to accommodate your lifestyle. Maybe you want a playroom, gym and office; home classroom; home theatre? The possibilities are endless! Great laundry room, storage, cedar closet and even plumbing hook up. Carport with attic storage and side entrance to the home. A great fenced backyard with patio, 2 amazing sheds- one is the perfect workshop/hobby area with its own electric service. The HVAC system and roof were replaced just 10 years ago!
Location
State DE
County New Castle
Area Elsmere/Newport/Pike Creek (30903)
Zoning RESIDENTIAL
Rooms
Other Rooms Living Room, Primary Bedroom, Bedroom 2, Kitchen, Family Room, Bathroom 3
Basement Partially Finished
Main Level Bedrooms 3
Interior
Hot Water Natural Gas
Heating Forced Air
Cooling Central A/C
Heat Source Natural Gas
Exterior
Exterior Feature Patio(s)
Garage Spaces 1.0
Waterfront N
Water Access N
Accessibility None
Porch Patio(s)
Total Parking Spaces 1
Garage N
Building
Story 1
Sewer Public Septic
Water Public
Architectural Style Ranch/Rambler
Level or Stories 1
Additional Building Above Grade, Below Grade
New Construction N
Schools
School District Red Clay Consolidated
Others
Senior Community No
Tax ID 0805020056
Ownership Fee Simple
SqFt Source Assessor
Special Listing Condition Standard
Read Less Info
Want to know what your home might be worth? Contact us for a FREE valuation!

Our team is ready to help you sell your home for the highest possible price ASAP

Bought with Johanna Novack • Pantano Real Estate Inc

"My job is to find and attract mastery-based agents to the office, protect the culture, and make sure everyone is happy! "







