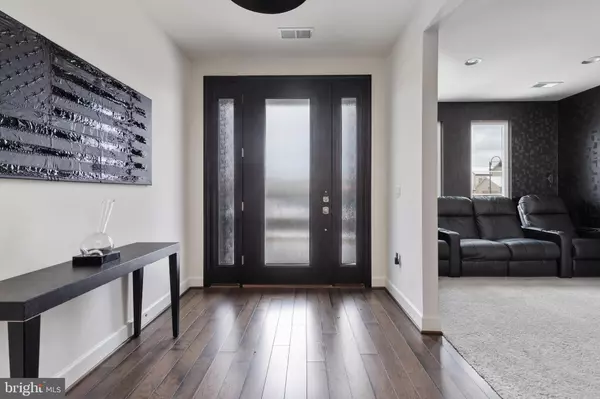$755,000
$775,000
2.6%For more information regarding the value of a property, please contact us for a free consultation.
3 Beds
4 Baths
2,712 SqFt
SOLD DATE : 04/09/2021
Key Details
Sold Price $755,000
Property Type Townhouse
Sub Type Interior Row/Townhouse
Listing Status Sold
Purchase Type For Sale
Square Footage 2,712 sqft
Price per Sqft $278
Subdivision One Loudoun
MLS Listing ID VALO430852
Sold Date 04/09/21
Style Other
Bedrooms 3
Full Baths 3
Half Baths 1
HOA Fees $245/mo
HOA Y/N Y
Abv Grd Liv Area 2,712
Originating Board BRIGHT
Year Built 2019
Annual Tax Amount $6,847
Tax Year 2021
Lot Size 2,178 Sqft
Acres 0.05
Property Description
Exceptional townhome in the West Village neighborhood of One Loudoun. This home features a GOURMET KITCHEN with expanded island, Quartz countertops, expansive entertaining space, oversized closets, two car garage, and a large COVERED TERRACE overlooking the exclusive resident only park at West Village. This PREMIER LOT offers PARK VIEWS from every window. The lower level features an EXTENDED FOYER, for exercise room or office, a full bathroom, and a home THEATER ROOM that can be converted to 4th bedroom. Includes Control 4 SMART HOME Technology and Automation including lighting, audio, video, climate control, and security. Located a short walk to Downtown One Loudoun this home is one you do not want to miss! For more information, video, and iGuide visit 44490Neponset.com
Location
State VA
County Loudoun
Zoning 04
Rooms
Basement Front Entrance
Interior
Interior Features Floor Plan - Open, Kitchen - Gourmet, Kitchen - Island, Recessed Lighting, Upgraded Countertops, Walk-in Closet(s), Wood Floors
Hot Water Natural Gas
Heating Forced Air
Cooling Central A/C
Flooring Hardwood, Carpet
Fireplaces Number 1
Fireplaces Type Gas/Propane
Equipment Built-In Microwave, Dishwasher, Disposal, Cooktop, Dryer, Icemaker, Oven - Wall, Refrigerator, Stainless Steel Appliances, Washer
Fireplace Y
Appliance Built-In Microwave, Dishwasher, Disposal, Cooktop, Dryer, Icemaker, Oven - Wall, Refrigerator, Stainless Steel Appliances, Washer
Heat Source Natural Gas
Laundry Upper Floor
Exterior
Exterior Feature Terrace
Garage Garage - Rear Entry, Garage Door Opener
Garage Spaces 2.0
Amenities Available Basketball Courts, Bike Trail, Community Center, Jog/Walk Path, Pool - Outdoor, Tennis Courts, Tot Lots/Playground
Waterfront N
Water Access N
View Park/Greenbelt
Accessibility None
Porch Terrace
Attached Garage 2
Total Parking Spaces 2
Garage Y
Building
Story 3
Sewer Public Sewer
Water Public
Architectural Style Other
Level or Stories 3
Additional Building Above Grade, Below Grade
New Construction N
Schools
Elementary Schools Steuart W. Weller
Middle Schools Farmwell Station
High Schools Broad Run
School District Loudoun County Public Schools
Others
HOA Fee Include Snow Removal,Pool(s),Trash
Senior Community No
Tax ID 058480775000
Ownership Fee Simple
SqFt Source Assessor
Special Listing Condition Standard
Read Less Info
Want to know what your home might be worth? Contact us for a FREE valuation!

Our team is ready to help you sell your home for the highest possible price ASAP

Bought with Bradley J Boland • Keller Williams Realty Dulles

"My job is to find and attract mastery-based agents to the office, protect the culture, and make sure everyone is happy! "







