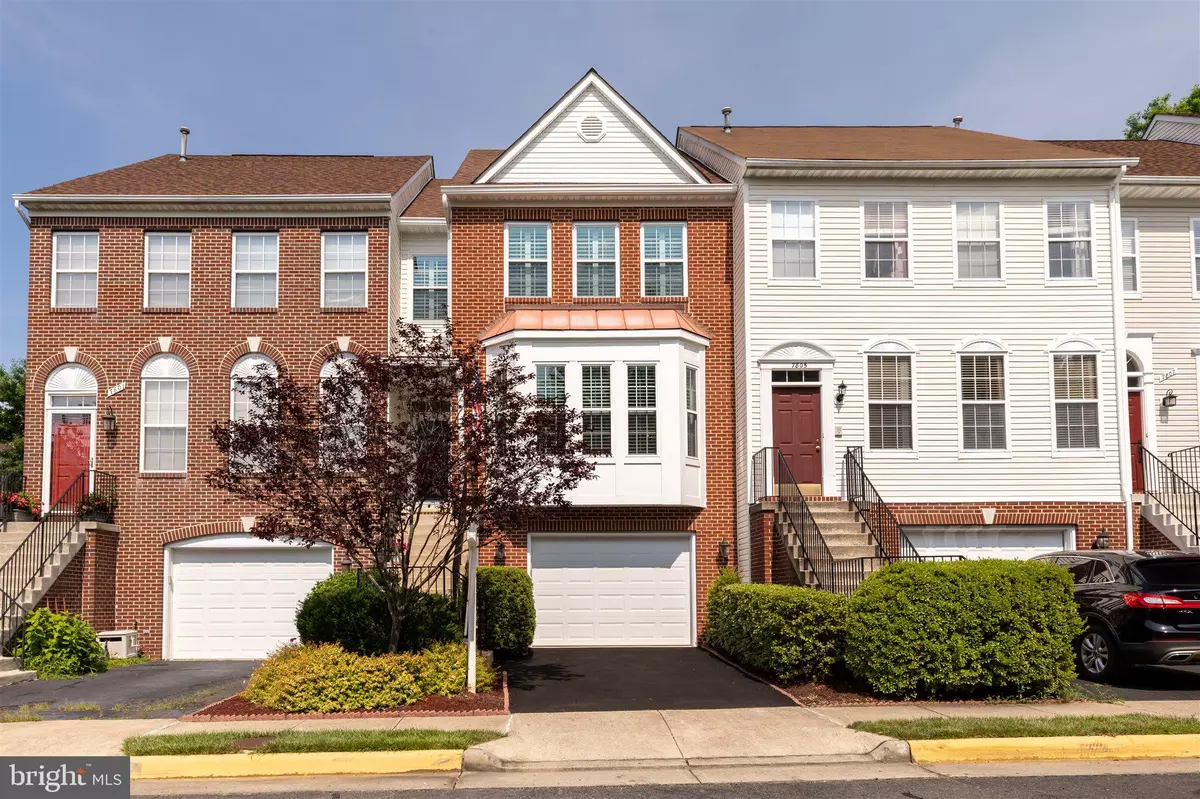$633,000
$599,950
5.5%For more information regarding the value of a property, please contact us for a free consultation.
3 Beds
3 Baths
2,368 SqFt
SOLD DATE : 08/31/2020
Key Details
Sold Price $633,000
Property Type Townhouse
Sub Type Interior Row/Townhouse
Listing Status Sold
Purchase Type For Sale
Square Footage 2,368 sqft
Price per Sqft $267
Subdivision Island Creek
MLS Listing ID VAFX1140350
Sold Date 08/31/20
Style Colonial
Bedrooms 3
Full Baths 2
Half Baths 1
HOA Fees $99/mo
HOA Y/N Y
Abv Grd Liv Area 1,712
Originating Board BRIGHT
Year Built 1995
Annual Tax Amount $5,610
Tax Year 2020
Lot Size 1,760 Sqft
Acres 0.04
Property Description
Welcome to 7803 Desiree Street, a stunningly upgraded brick-front townhome in desirable Island Creek. This home showcases beautiful Brazilian hardwoods in the living and dining rooms, high ceilings and neutral paint throughout. The baths have been tastefully updated, and the master bath could be on the cover of Architectural Digest! The exceptional eat-in kitchen has all the latest design elements - granite counters, custom mosaic tile backsplash, stainless appliances, including a Viking range with grill, gorgeous 42-inch maple cabinets, recessed lighting, a center island and a large breakfast area with custom built-in cabinetry. The spacious and airy master bedroom has a vaulted ceiling, a large walk-in closet and a spa-like master bath with granite dual sink vanity, soaking tub and separate glass-enclosed shower. The fantastic lower level has a rec room with an inviting fireplace, laundry/storage room and a door out to the backyard. You ll also appreciate the recently repaved driveway and the windows were replaced in 2014 to Low E. This residence offers great community amenities including a pool & clubhouse & is only minutes from all commuter routes, Wegmans, & two Town Centers.
Location
State VA
County Fairfax
Zoning 304
Rooms
Other Rooms Living Room, Dining Room, Primary Bedroom, Bedroom 2, Bedroom 3, Kitchen, Breakfast Room, Recreation Room, Primary Bathroom
Basement Full
Interior
Interior Features Built-Ins, Ceiling Fan(s), Carpet, Chair Railings, Crown Moldings, Dining Area, Floor Plan - Open, Formal/Separate Dining Room, Kitchen - Eat-In, Kitchen - Island, Primary Bath(s), Pantry, Recessed Lighting, Upgraded Countertops, Walk-in Closet(s), Wood Floors
Hot Water Electric
Heating Forced Air
Cooling Central A/C
Fireplaces Number 1
Equipment Built-In Microwave, Dryer, Washer, Dishwasher, Refrigerator, Icemaker, Stove
Fireplace Y
Window Features Low-E
Appliance Built-In Microwave, Dryer, Washer, Dishwasher, Refrigerator, Icemaker, Stove
Heat Source Natural Gas
Exterior
Exterior Feature Deck(s)
Garage Garage - Front Entry, Garage Door Opener
Garage Spaces 1.0
Amenities Available Basketball Courts, Common Grounds, Community Center, Pool - Outdoor, Tennis Courts, Tot Lots/Playground
Waterfront N
Water Access N
Accessibility None
Porch Deck(s)
Attached Garage 1
Total Parking Spaces 1
Garage Y
Building
Story 3
Sewer Public Sewer
Water Public
Architectural Style Colonial
Level or Stories 3
Additional Building Above Grade, Below Grade
New Construction N
Schools
Elementary Schools Island Creek
Middle Schools Hayfield Secondary School
High Schools Hayfield
School District Fairfax County Public Schools
Others
HOA Fee Include Common Area Maintenance,Snow Removal,Trash
Senior Community No
Tax ID 0992 10040043
Ownership Fee Simple
SqFt Source Assessor
Special Listing Condition Standard
Read Less Info
Want to know what your home might be worth? Contact us for a FREE valuation!

Our team is ready to help you sell your home for the highest possible price ASAP

Bought with Nicole Rhoads • Weichert, REALTORS

"My job is to find and attract mastery-based agents to the office, protect the culture, and make sure everyone is happy! "







