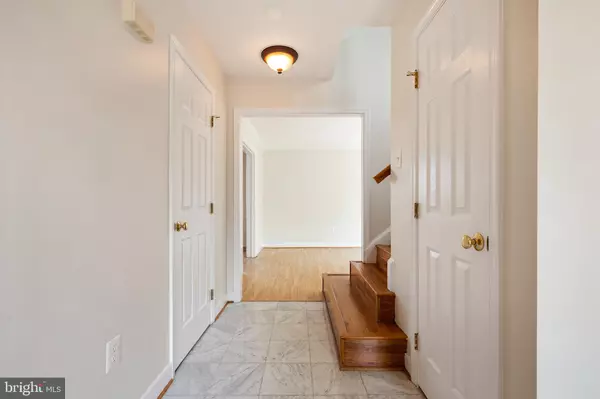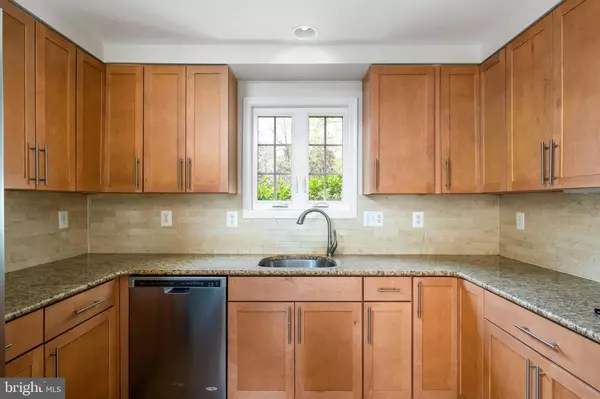$880,000
$890,000
1.1%For more information regarding the value of a property, please contact us for a free consultation.
4 Beds
4 Baths
2,101 SqFt
SOLD DATE : 05/07/2021
Key Details
Sold Price $880,000
Property Type Townhouse
Sub Type End of Row/Townhouse
Listing Status Sold
Purchase Type For Sale
Square Footage 2,101 sqft
Price per Sqft $418
Subdivision Mount Vernon Gate
MLS Listing ID VAAX257822
Sold Date 05/07/21
Style Transitional
Bedrooms 4
Full Baths 3
Half Baths 1
HOA Fees $37
HOA Y/N Y
Abv Grd Liv Area 2,101
Originating Board BRIGHT
Year Built 1997
Annual Tax Amount $9,041
Tax Year 2020
Lot Size 2,865 Sqft
Acres 0.07
Property Description
Located at the crossroads of Del Ray and Rosemont, this 3 level, townhouse is just one block from the Braddock Metro, shops, and restaurants. Leave the car in one of 2 assigned spaces and lace up your sneakers, this is a walker/runners paradise. Spacious and drenched in light from the oversized windows this end unit has so much to offer. Eat-in kitchen, separate dining room, living room with gas fireplace and cute patio. The main bedroom features cathedral ceilings, a walk-in closet, and en suite bathroom. While the 2 other bedrooms share a jack and jill bath and the laundry is in the hall. Filled with light and featuring soaring ceilings the third floor offers endless possibilities guest room / family room / office or even a second owner's suite. The home has several closets and additional storage in the eaves. What are you waiting for?
Location
State VA
County Alexandria City
Zoning CL
Direction West
Rooms
Other Rooms Living Room, Dining Room, Primary Bedroom, Bedroom 2, Bedroom 3, Bedroom 4, Kitchen, Laundry, Bathroom 2, Primary Bathroom, Half Bath
Interior
Interior Features Built-Ins, Ceiling Fan(s), Chair Railings, Dining Area, Floor Plan - Traditional, Kitchen - Gourmet, Pantry, Walk-in Closet(s)
Hot Water Natural Gas
Heating Forced Air
Cooling Ceiling Fan(s), Central A/C
Fireplaces Type Gas/Propane, Mantel(s), Screen
Equipment Built-In Microwave, Dishwasher, Disposal, Dryer, Refrigerator, Stove, Washer, Water Heater
Fireplace Y
Appliance Built-In Microwave, Dishwasher, Disposal, Dryer, Refrigerator, Stove, Washer, Water Heater
Heat Source Natural Gas
Exterior
Garage Spaces 2.0
Parking On Site 2
Waterfront N
Water Access N
Accessibility None
Total Parking Spaces 2
Garage N
Building
Story 3
Sewer Public Sewer
Water Public
Architectural Style Transitional
Level or Stories 3
Additional Building Above Grade, Below Grade
New Construction N
Schools
School District Alexandria City Public Schools
Others
HOA Fee Include Common Area Maintenance
Senior Community No
Tax ID 053.02-04-33
Ownership Fee Simple
SqFt Source Assessor
Acceptable Financing Conventional, Cash, Negotiable
Listing Terms Conventional, Cash, Negotiable
Financing Conventional,Cash,Negotiable
Special Listing Condition Standard
Read Less Info
Want to know what your home might be worth? Contact us for a FREE valuation!

Our team is ready to help you sell your home for the highest possible price ASAP

Bought with Raymond A Gernhart • RE/MAX Executives

"My job is to find and attract mastery-based agents to the office, protect the culture, and make sure everyone is happy! "







