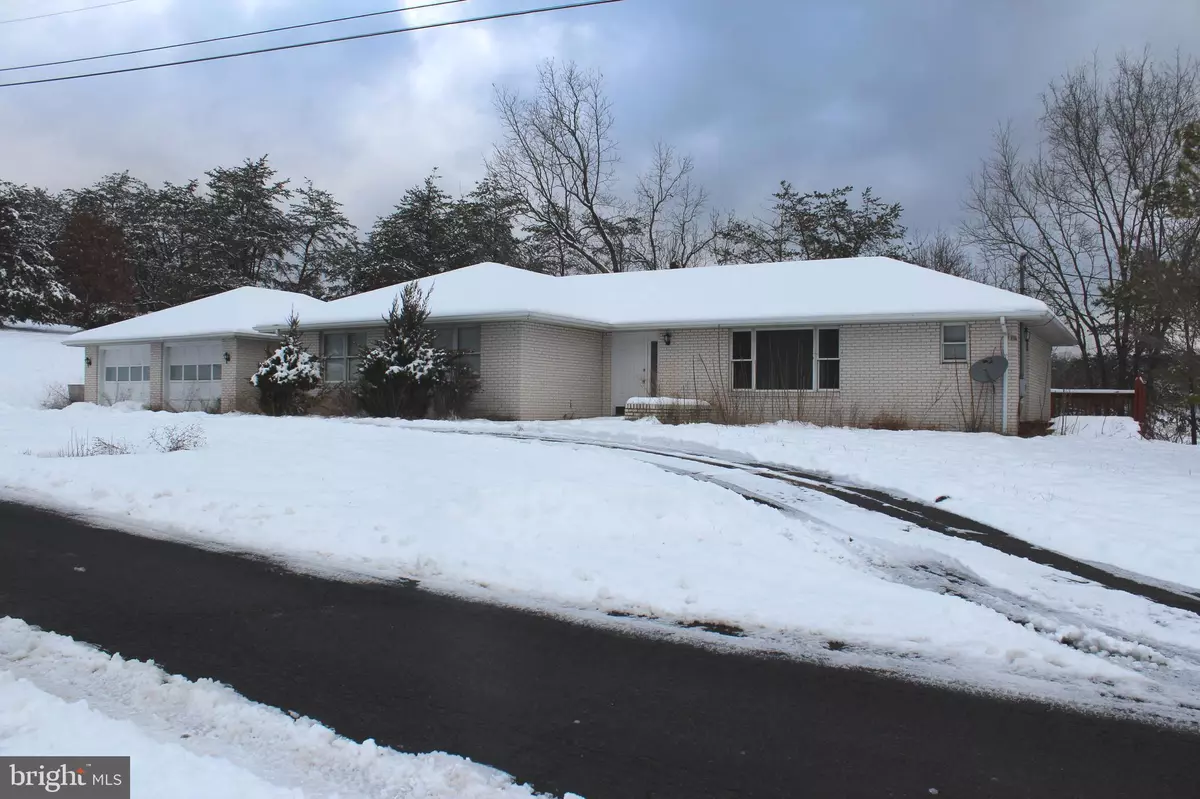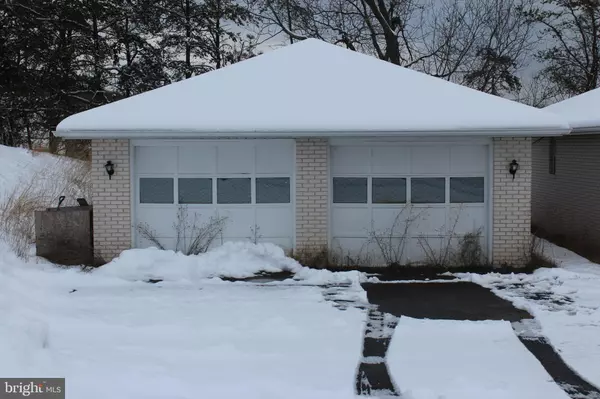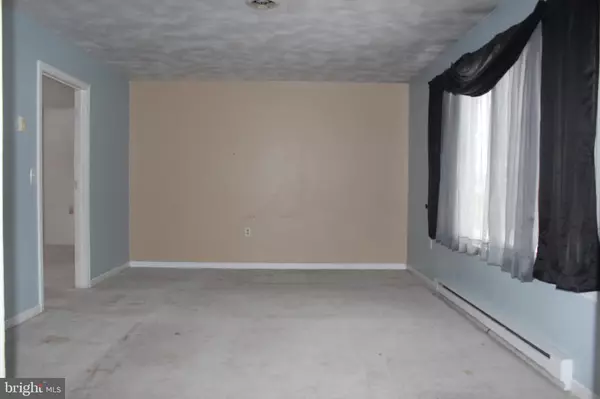$150,000
$160,000
6.3%For more information regarding the value of a property, please contact us for a free consultation.
3 Beds
2 Baths
1,488 SqFt
SOLD DATE : 03/12/2021
Key Details
Sold Price $150,000
Property Type Single Family Home
Sub Type Detached
Listing Status Sold
Purchase Type For Sale
Square Footage 1,488 sqft
Price per Sqft $100
Subdivision Evergreen
MLS Listing ID WVMI111630
Sold Date 03/12/21
Style Ranch/Rambler
Bedrooms 3
Full Baths 2
HOA Fees $8/ann
HOA Y/N Y
Abv Grd Liv Area 1,488
Originating Board BRIGHT
Year Built 1990
Annual Tax Amount $1,045
Tax Year 2020
Lot Size 2.090 Acres
Acres 2.09
Property Description
Great opportunity for one level living !! This home has a lot of space all on one floor with 3 nice sized bedrooms and 2 full baths. The primary bedroom features a walk-in closet and en suite bath. The large kitchen has plenty of cabinets and counter space and the dining area will accommodate all your family and friends. If you like to entertain outdoors, the wrap around deck is ideal! There is a separate laundry/mud room and all the rooms have good sized closets. The two car garage has some work benches and pull down stairs for attic storage.
Location
State WV
County Mineral
Zoning 101
Rooms
Other Rooms Living Room, Dining Room, Primary Bedroom, Bedroom 2, Bedroom 3, Kitchen, Laundry, Bathroom 2, Primary Bathroom
Main Level Bedrooms 3
Interior
Interior Features Attic, Carpet, Ceiling Fan(s), Entry Level Bedroom
Hot Water Electric
Heating Baseboard - Electric
Cooling Central A/C
Flooring Carpet, Vinyl
Equipment Dishwasher, Dryer, Oven/Range - Electric, Washer
Furnishings No
Fireplace N
Appliance Dishwasher, Dryer, Oven/Range - Electric, Washer
Heat Source Electric
Laundry Main Floor
Exterior
Exterior Feature Deck(s), Porch(es)
Garage Garage - Front Entry
Garage Spaces 9.0
Waterfront N
Water Access N
View Mountain
Roof Type Architectural Shingle
Accessibility None
Porch Deck(s), Porch(es)
Total Parking Spaces 9
Garage Y
Building
Lot Description Rear Yard, SideYard(s), Front Yard
Story 1
Sewer On Site Septic, Public Hook/Up Avail
Water Public
Architectural Style Ranch/Rambler
Level or Stories 1
Additional Building Above Grade, Below Grade
New Construction N
Schools
Elementary Schools Fort Ashby Primary
Middle Schools Frankfort
High Schools Frankfort
School District Mineral County Schools
Others
HOA Fee Include Road Maintenance
Senior Community No
Tax ID 0425010900000000
Ownership Fee Simple
SqFt Source Estimated
Special Listing Condition Standard
Read Less Info
Want to know what your home might be worth? Contact us for a FREE valuation!

Our team is ready to help you sell your home for the highest possible price ASAP

Bought with Michele D Hughes • Coldwell Banker Home Town Realty

"My job is to find and attract mastery-based agents to the office, protect the culture, and make sure everyone is happy! "







