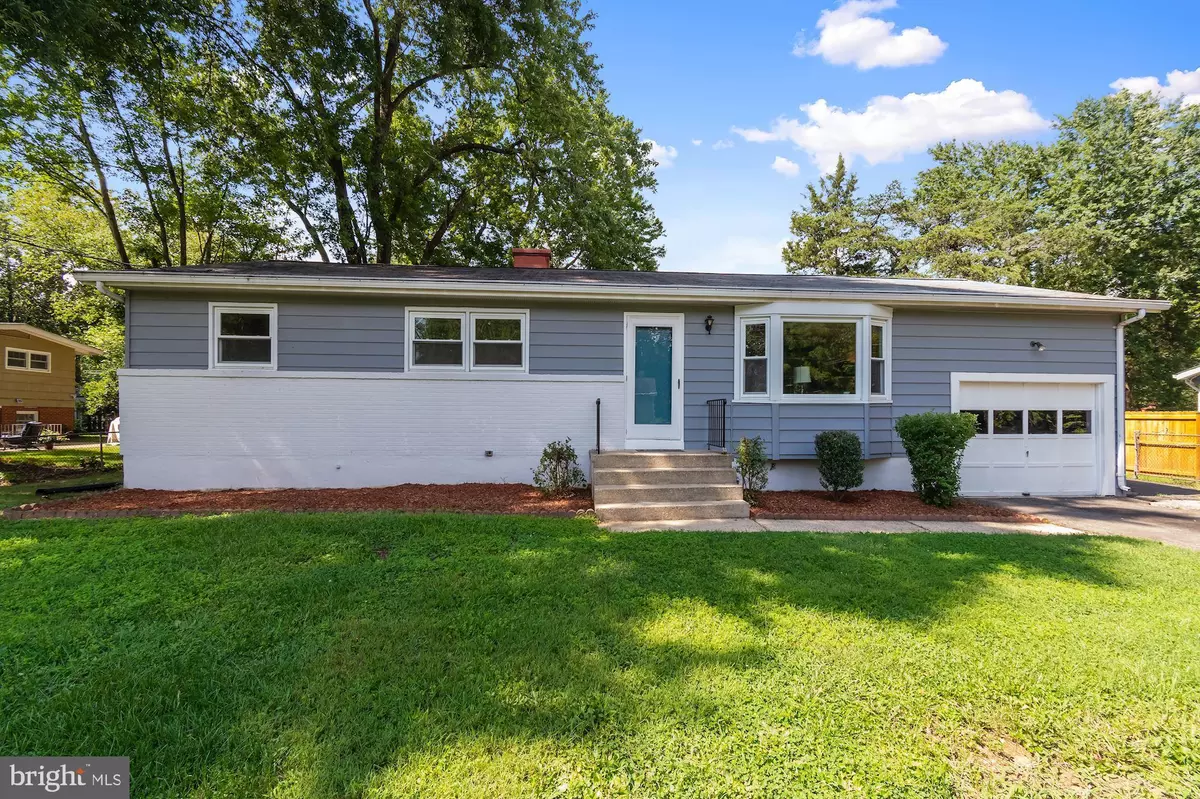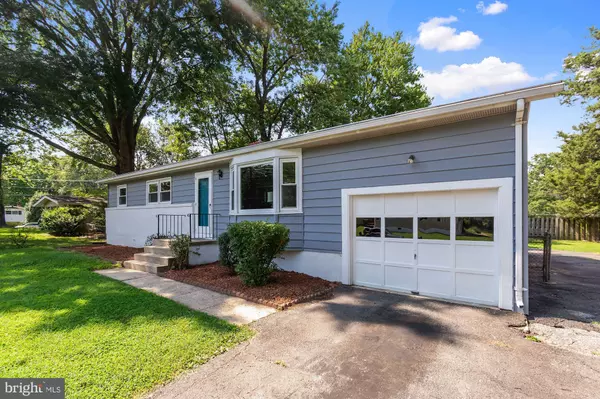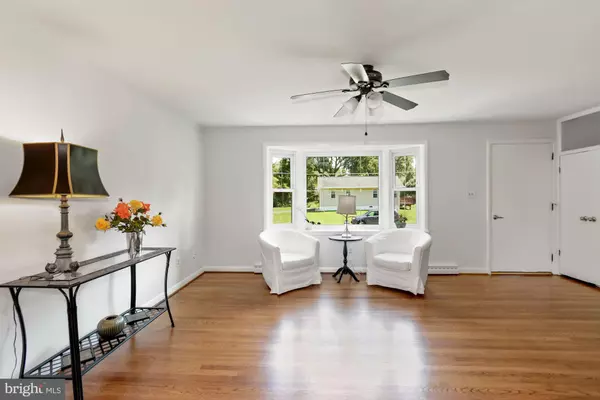$550,000
$550,000
For more information regarding the value of a property, please contact us for a free consultation.
3 Beds
2 Baths
1,892 SqFt
SOLD DATE : 11/02/2020
Key Details
Sold Price $550,000
Property Type Single Family Home
Sub Type Detached
Listing Status Sold
Purchase Type For Sale
Square Footage 1,892 sqft
Price per Sqft $290
Subdivision Kirk
MLS Listing ID VAFX1145580
Sold Date 11/02/20
Style Raised Ranch/Rambler
Bedrooms 3
Full Baths 2
HOA Y/N N
Abv Grd Liv Area 1,232
Originating Board BRIGHT
Year Built 1960
Annual Tax Amount $5,972
Tax Year 2020
Lot Size 10,831 Sqft
Acres 0.25
Property Description
Welcome Home! This one is ready & waiting for you with fresh paint through out, gorgeous hardwood (just refinished) on all of the main level except for the new kitchen vinyl plank. 3 bedrooms and 2 bathrooms on the main level along with a light filled living room that flows into the dining room and adjacent sun/bonus room with a great view of and easy access to the big, level back yard. Master bedroom has en-suite bathroom and 2 closets. New carpet and fresh paint in the basement rec-room, the den and the bonus room which was previously used as a 4th bedroom and is indicated in tax record. There's a separate laundry room with lots of shelves for storage PLUS a huge workshop for your hobbies or Pinterest projects. Large level lot is ready for playing, gardening, bar-b-ques or just relaxing. Convenient to Regional Library, Farmer's Market, Inova Mt Vernon Hospital and Parks. Shopping and dining options are plentiful.
Location
State VA
County Fairfax
Zoning 130
Rooms
Basement Full, Fully Finished, Improved, Workshop
Main Level Bedrooms 3
Interior
Interior Features Wood Floors, Carpet, Ceiling Fan(s), Cedar Closet(s), Combination Dining/Living, Primary Bath(s), Skylight(s)
Hot Water Natural Gas
Heating Forced Air
Cooling Central A/C, Ceiling Fan(s)
Equipment Cooktop, Dishwasher, Disposal, Oven - Wall, Washer, Dryer
Fireplace N
Appliance Cooktop, Dishwasher, Disposal, Oven - Wall, Washer, Dryer
Heat Source Natural Gas
Laundry Has Laundry, Basement
Exterior
Waterfront N
Water Access N
Accessibility None
Garage N
Building
Story 2
Sewer Public Sewer
Water Public
Architectural Style Raised Ranch/Rambler
Level or Stories 2
Additional Building Above Grade, Below Grade
New Construction N
Schools
Elementary Schools Hollin Meadows
Middle Schools Sandburg
High Schools West Potomac
School District Fairfax County Public Schools
Others
Pets Allowed Y
Senior Community No
Tax ID 1021 17 0001
Ownership Fee Simple
SqFt Source Assessor
Acceptable Financing Cash, Conventional, FHA, VA
Listing Terms Cash, Conventional, FHA, VA
Financing Cash,Conventional,FHA,VA
Special Listing Condition Standard
Pets Description No Pet Restrictions
Read Less Info
Want to know what your home might be worth? Contact us for a FREE valuation!

Our team is ready to help you sell your home for the highest possible price ASAP

Bought with Heidi R Kohler • Long & Foster Real Estate, Inc.

"My job is to find and attract mastery-based agents to the office, protect the culture, and make sure everyone is happy! "







