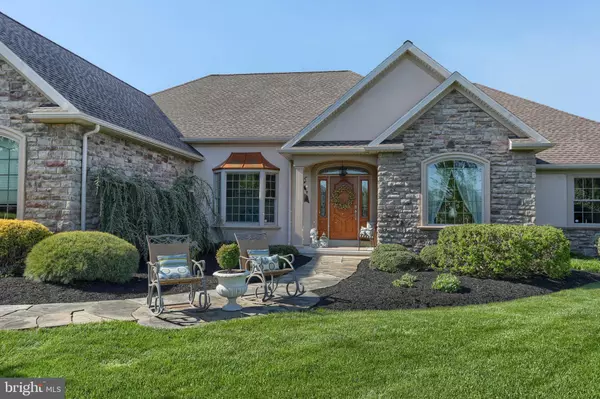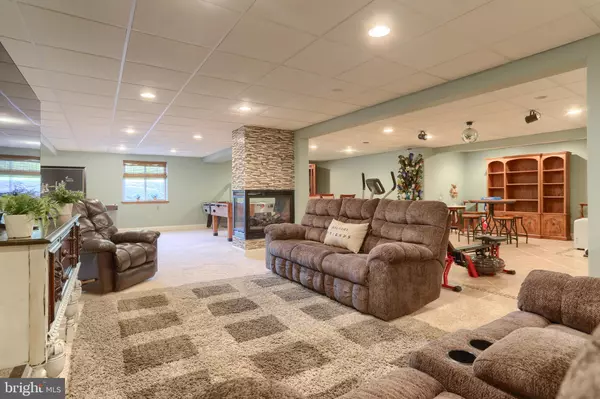$527,000
$469,900
12.2%For more information regarding the value of a property, please contact us for a free consultation.
4 Beds
4 Baths
3,146 SqFt
SOLD DATE : 08/26/2022
Key Details
Sold Price $527,000
Property Type Single Family Home
Sub Type Detached
Listing Status Sold
Purchase Type For Sale
Square Footage 3,146 sqft
Price per Sqft $167
Subdivision Green Meadows
MLS Listing ID PALN2005194
Sold Date 08/26/22
Style Ranch/Rambler,Traditional
Bedrooms 4
Full Baths 2
Half Baths 2
HOA Y/N N
Abv Grd Liv Area 2,346
Originating Board BRIGHT
Year Built 2009
Annual Tax Amount $7,622
Tax Year 2021
Lot Size 0.690 Acres
Acres 0.69
Property Description
STUNNING one of a kind custom home on .69 acres. If you are looking for a well maintained home with high end fixtures, you have found it! No expense has been spared. This 4 bedroom, 2 full and 2 half bath home was built in 2009, and refreshed in 2021 with new hardwood flooring, interior & exterior paint, & a large kitchen island. Entering thru the foyer you will be instantly impressed with the marble & hardwood flooring and the open floor plan featuring 12 foot ceilings. The gorgeous kitchen features granite countertops, tile backsplash and high end stainless appliances. The kitchen opens to the living room with an amazing marble fireplace, and then to a dining area with a tray ceiling and lots of natural light. A large primary bedroom opens to the rear patio. The primary bathroom is a DREAM with a large jetted tub and oversized tile shower - it also has a TV in the large mirror over the double vanity and a very large walk in closet. Three more spacious bedrooms, 2 with walk in closets are found on the other end of the home, as well as another full bath. A half bath & laundry room are also located on the main floor, as well as the entrance to the 2 car oversized garage with a workspace area with built in cabinets. The lower level is finished and features a propane fireplace, carpet & tile flooring, a half bath with a urinal, rough in plumbing for a bar area, and a large storage area. Outside you will find a large covered rear patio with gas hook up for grilling and the view of a perfectly level rear yard that has been professionally landscaped. More amazing features: 6 zoned radiant heating, whole house generator, security system, underground dog fencing, central vacuum system, & timed exterior lighting. This home has it ALL. Schedule your private tour today!
Location
State PA
County Lebanon
Area Jackson Twp (13223)
Zoning RESIDENTIAL
Rooms
Other Rooms Living Room, Dining Room, Primary Bedroom, Sitting Room, Bedroom 2, Bedroom 3, Bedroom 4, Kitchen, Basement, Laundry, Primary Bathroom, Full Bath, Half Bath
Basement Fully Finished, Improved, Interior Access, Heated, Full
Main Level Bedrooms 4
Interior
Interior Features Breakfast Area, Carpet, Central Vacuum, Dining Area, Entry Level Bedroom, Floor Plan - Open, Kitchen - Island, Wood Floors, Walk-in Closet(s), Upgraded Countertops, Crown Moldings, Recessed Lighting, Water Treat System, Window Treatments
Hot Water Propane
Heating Radiant
Cooling Central A/C
Flooring Marble, Hardwood, Carpet, Ceramic Tile
Fireplaces Number 2
Equipment Built-In Microwave, Dishwasher, Oven - Wall, Range Hood, Stainless Steel Appliances, Cooktop
Fireplace N
Appliance Built-In Microwave, Dishwasher, Oven - Wall, Range Hood, Stainless Steel Appliances, Cooktop
Heat Source Propane - Owned
Laundry Main Floor
Exterior
Exterior Feature Patio(s), Porch(es), Roof
Garage Garage - Side Entry, Garage Door Opener, Inside Access, Oversized
Garage Spaces 7.0
Waterfront N
Water Access N
Roof Type Composite
Accessibility None
Porch Patio(s), Porch(es), Roof
Attached Garage 2
Total Parking Spaces 7
Garage Y
Building
Story 1
Foundation Concrete Perimeter, Permanent
Sewer Public Sewer
Water Public
Architectural Style Ranch/Rambler, Traditional
Level or Stories 1
Additional Building Above Grade, Below Grade
Structure Type 9'+ Ceilings,Tray Ceilings,Other
New Construction N
Schools
School District Eastern Lebanon County
Others
Senior Community No
Tax ID 23-2369503-387914-0000
Ownership Fee Simple
SqFt Source Assessor
Security Features Security System
Special Listing Condition Standard
Read Less Info
Want to know what your home might be worth? Contact us for a FREE valuation!

Our team is ready to help you sell your home for the highest possible price ASAP

Bought with Andrew Collins • Iron Valley Real Estate

"My job is to find and attract mastery-based agents to the office, protect the culture, and make sure everyone is happy! "







