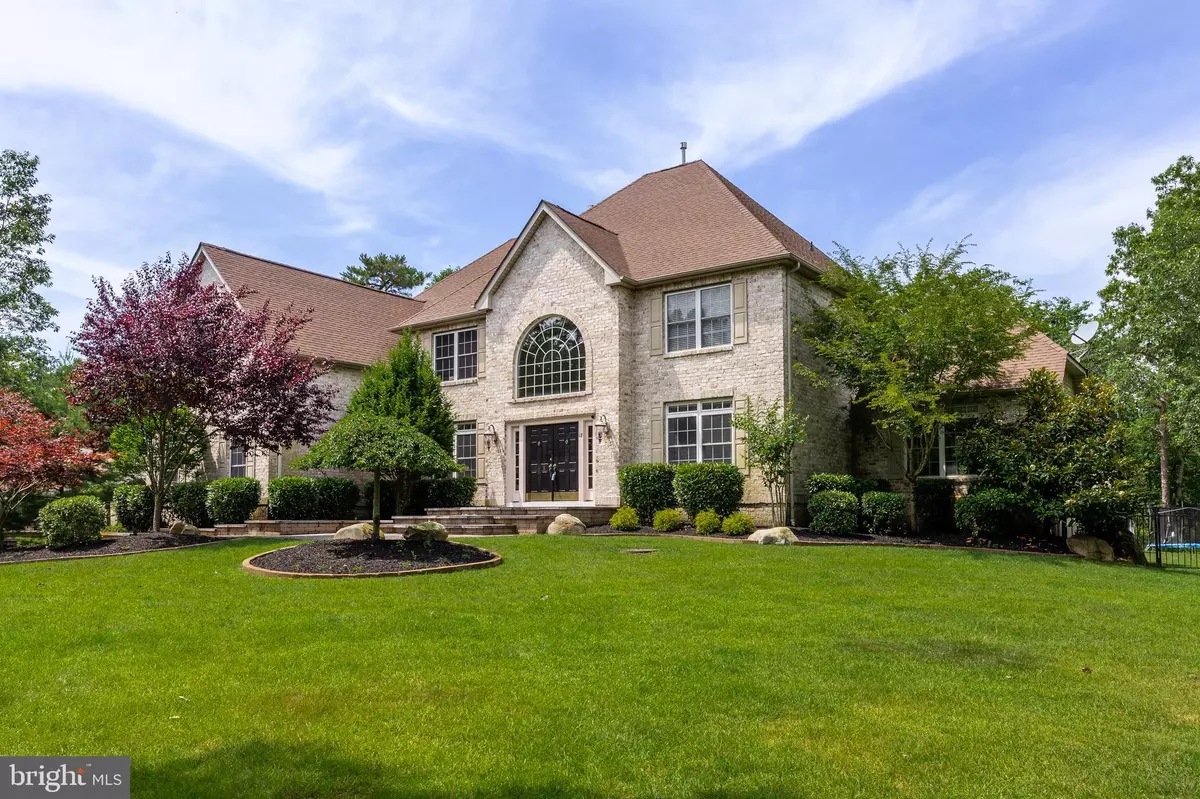$950,000
$959,999
1.0%For more information regarding the value of a property, please contact us for a free consultation.
4 Beds
5 Baths
4,145 SqFt
SOLD DATE : 08/26/2022
Key Details
Sold Price $950,000
Property Type Single Family Home
Sub Type Detached
Listing Status Sold
Purchase Type For Sale
Square Footage 4,145 sqft
Price per Sqft $229
Subdivision Sanctuary
MLS Listing ID NJBL2027378
Sold Date 08/26/22
Style Colonial
Bedrooms 4
Full Baths 4
Half Baths 1
HOA Fees $31/ann
HOA Y/N Y
Abv Grd Liv Area 4,145
Originating Board BRIGHT
Year Built 2006
Annual Tax Amount $19,617
Tax Year 2021
Lot Size 2.110 Acres
Acres 2.11
Property Description
The excitement of this grand and sophisticated executive home starts at the curb and it carries through to every nook and cranny throughout this amazing property! The Sanctuary is a prestigious section of Marlton where you'll find large classic homes situated on oversized and wooded lots. You'll have lots of privacy with a secluded feeling, yet be close to all the requirements of life. This home is a perfect example of what you'll find here, and it is designed with perfection and style, leaving no detail untouched. The approach reveals itself with lush green lawn and an extensive array of landscaping detail including stone edged foundation and accent areas, a distinctive terraced walkway to the wide front porch & double door entry. A paved driveway for abundant parking leads to your 3 car side turned garage. The facade of the home exudes elegance with light brick, dramatic shutter adorned windows and angled roof lines. The real joy and fun begins in this amazing back yard. Enclosed with an aluminum fence this entire paradise is meant for entertaining large groups or as your personal resort. Extensive patio areas surround the inground saltwater, gunite, heated pool with spa creating space for lounging and barbecuing in the warm weather months. You'll find an additional patio area for casual dining and conversation and everyone will love gathering around the custom stone fireplace with raised hearth while they enjoy toasting marshmallows and extending the party late into the night. You can also access the full basement from the outdoor entrance for use of the media area, game room and full bathroom. As you step through the front doors the sweeping staircase, with balcony, tells you immediately that you're in a home that will not disappoint. Sun-drenched rooms, high ceilings, gleaming hardwood flooring, extensive millwork, designer light fixtures & window coverings set the backdrop. A huge Chef's Kitchen with cherry cabinetry, granite tops and tile, center island, full stainless steel appliance package, and recessed lighting make the completion of any kitchen task a breeze. There's a wonderful Breakfast/Morning room overlooking and providing access to the rear deck and the 2 story fireside Family Room is showcased by a dramatic double palladium window. You can find access to your upper level via the foyer staircase or the dual rear staircase. This level is home to amazing bedroom space including an Owner's en-suite with Sitting Room, walk in closet and lavish bathroom. The 2nd Bedroom has a private bath while the remaining 2 bedrooms share a full bath. Just wait until you experience this amazing finished basement! Dark and moody, with luxury vinyl plank flooring, punched tin replica ceilings & natural wood shiplap walls coordinate with neutral earth-tones throughout the area. There's a media/conversation area, Game Room, full bathroom and large storage area. This prestigious home is just waiting to share the dream with you. Highly rated schools, convenience to Philadelphia and the shore points punctuate the perfection of this property! Your life goals are about to be realized.
Location
State NJ
County Burlington
Area Evesham Twp (20313)
Zoning RD-2
Rooms
Other Rooms Living Room, Dining Room, Primary Bedroom, Bedroom 2, Bedroom 3, Bedroom 4, Kitchen, Game Room, Family Room, Breakfast Room, Study, Bonus Room
Basement Full, Partially Finished
Interior
Interior Features Primary Bath(s), Kitchen - Island, Butlers Pantry, Stall Shower, Dining Area
Hot Water Natural Gas
Heating Zoned
Cooling Central A/C
Flooring Wood, Ceramic Tile, Carpet
Fireplaces Number 1
Equipment Dishwasher, Refrigerator, Built-In Range, Disposal, Microwave, Washer, Dryer
Fireplace Y
Window Features Energy Efficient,Double Hung,Casement,Screens,Vinyl Clad
Appliance Dishwasher, Refrigerator, Built-In Range, Disposal, Microwave, Washer, Dryer
Heat Source Natural Gas
Laundry Main Floor
Exterior
Exterior Feature Patio(s)
Garage Garage Door Opener, Garage - Side Entry
Garage Spaces 7.0
Fence High Tensile
Pool In Ground
Waterfront N
Water Access N
View Garden/Lawn, Trees/Woods
Accessibility 2+ Access Exits
Porch Patio(s)
Attached Garage 3
Total Parking Spaces 7
Garage Y
Building
Lot Description Backs to Trees, Front Yard, Landscaping, Level, Partly Wooded, Private, Rear Yard
Story 2
Foundation Concrete Perimeter
Sewer On Site Septic
Water Public
Architectural Style Colonial
Level or Stories 2
Additional Building Above Grade
Structure Type Cathedral Ceilings,9'+ Ceilings
New Construction N
Schools
Elementary Schools Marlton Elementary
Middle Schools Marlton Middle M.S.
High Schools Cherokee H.S.
School District Evesham Township
Others
Senior Community No
Tax ID 13-00089 07-00025
Ownership Fee Simple
SqFt Source Estimated
Security Features Security System
Horse Property N
Special Listing Condition Standard
Read Less Info
Want to know what your home might be worth? Contact us for a FREE valuation!

Our team is ready to help you sell your home for the highest possible price ASAP

Bought with Elizabeth Samti • Weichert Realtors-Cherry Hill

"My job is to find and attract mastery-based agents to the office, protect the culture, and make sure everyone is happy! "







