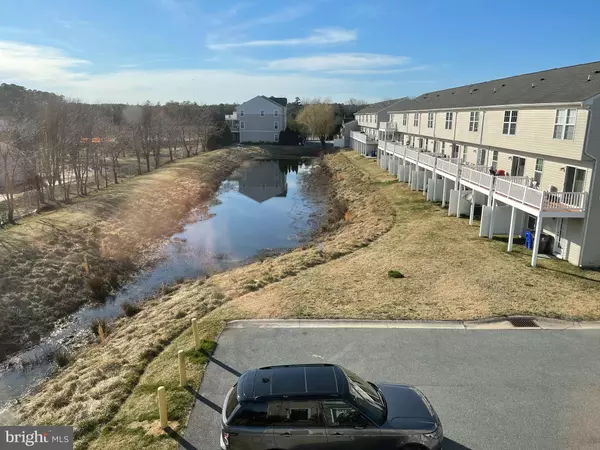$230,000
$229,222
0.3%For more information regarding the value of a property, please contact us for a free consultation.
2 Beds
3 Baths
2,000 SqFt
SOLD DATE : 04/26/2021
Key Details
Sold Price $230,000
Property Type Townhouse
Sub Type End of Row/Townhouse
Listing Status Sold
Purchase Type For Sale
Square Footage 2,000 sqft
Price per Sqft $115
Subdivision Victorias Landing
MLS Listing ID DESU179148
Sold Date 04/26/21
Style Traditional
Bedrooms 2
Full Baths 3
HOA Fees $159/qua
HOA Y/N Y
Abv Grd Liv Area 2,000
Originating Board BRIGHT
Year Built 2009
Annual Tax Amount $733
Tax Year 2020
Lot Dimensions 0.00 x 0.00
Property Description
Welcome home to this 12 year young home located close to all but tucked away for some relaxation and get away time. This well maintained end unit townhome is at the end of the row on a cul de sac overlooking open space. When you enter this home you will find a large open foyer and a large finished lower level with many ideas to entertain in. Game room/TV room many great memories to be made in this open space. On the 2nd floor you will find a bright and open floor plan too. in the front of the house is the living room, windows galore. The wood floors are clean and shinning. The kitchen sits in the middle with lots of counter space and nice appliances. The breakfast nook is bright and airy ready for those many breakfast gathering. The room that is the coziest is next, lots of windows overlooking the back deck and yard. This room also has a gas fireplace for those cooler nights. Upstairs you will find two full baths and bedrooms. All good size and private. Lots of storage space. This home has fresh paint and is move-in ready.
Location
State DE
County Sussex
Area Indian River Hundred (31008)
Zoning C-1
Rooms
Basement Partial
Main Level Bedrooms 2
Interior
Interior Features Breakfast Area, Built-Ins, Ceiling Fan(s), Chair Railings, Dining Area, Floor Plan - Open, Kitchen - Eat-In, Tub Shower
Hot Water Electric
Heating Heat Pump - Electric BackUp
Cooling Central A/C
Flooring Carpet, Hardwood
Fireplaces Number 1
Fireplaces Type Gas/Propane, Mantel(s)
Equipment Dishwasher, Disposal, Dryer, Microwave, Oven - Self Cleaning, Oven/Range - Gas, Refrigerator, Washer, Water Heater
Fireplace Y
Appliance Dishwasher, Disposal, Dryer, Microwave, Oven - Self Cleaning, Oven/Range - Gas, Refrigerator, Washer, Water Heater
Heat Source Electric
Exterior
Exterior Feature Deck(s), Patio(s)
Garage Garage - Front Entry, Inside Access
Garage Spaces 1.0
Waterfront N
Water Access N
View Garden/Lawn
Roof Type Asphalt
Accessibility None
Porch Deck(s), Patio(s)
Attached Garage 1
Total Parking Spaces 1
Garage Y
Building
Lot Description Backs - Open Common Area, Cul-de-sac, Pond
Story 3
Sewer Public Sewer
Water Public
Architectural Style Traditional
Level or Stories 3
Additional Building Above Grade, Below Grade
Structure Type 9'+ Ceilings,Dry Wall
New Construction N
Schools
School District Indian River
Others
Pets Allowed Y
HOA Fee Include All Ground Fee,Common Area Maintenance,Management,Pool(s),Recreation Facility,Reserve Funds,Road Maintenance,Snow Removal
Senior Community No
Tax ID 234-29.00-235.00-96
Ownership Fee Simple
SqFt Source Estimated
Security Features Non-Monitored
Acceptable Financing Cash, Conventional
Listing Terms Cash, Conventional
Financing Cash,Conventional
Special Listing Condition Standard
Pets Description No Pet Restrictions
Read Less Info
Want to know what your home might be worth? Contact us for a FREE valuation!

Our team is ready to help you sell your home for the highest possible price ASAP

Bought with Nitan Soni • Coldwell Banker Resort Realty - Rehoboth

"My job is to find and attract mastery-based agents to the office, protect the culture, and make sure everyone is happy! "







