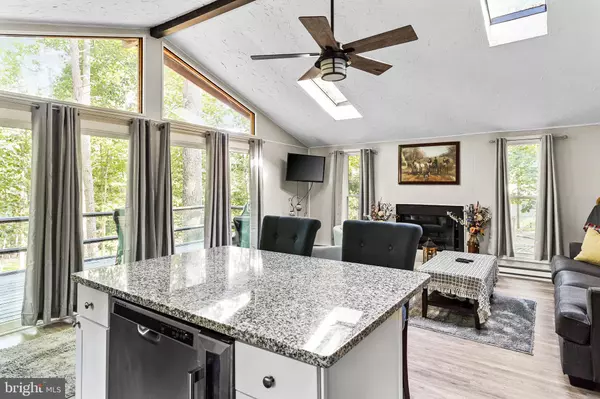$200,000
$224,900
11.1%For more information regarding the value of a property, please contact us for a free consultation.
2 Beds
1 Bath
768 SqFt
SOLD DATE : 08/22/2022
Key Details
Sold Price $200,000
Property Type Single Family Home
Sub Type Detached
Listing Status Sold
Purchase Type For Sale
Square Footage 768 sqft
Price per Sqft $260
Subdivision The Woods Resort
MLS Listing ID WVBE2010258
Sold Date 08/22/22
Style Cottage
Bedrooms 2
Full Baths 1
HOA Fees $66/qua
HOA Y/N Y
Abv Grd Liv Area 768
Originating Board BRIGHT
Year Built 1977
Annual Tax Amount $581
Tax Year 2021
Lot Size 0.770 Acres
Acres 0.77
Property Description
Completely updated cottage in The Woods Resort. This stunning move-in ready two bed one bath property has been fully renovated with in the last year from top to bottom. This remarkable property features luxury vinyl flooring, vaulted ceilings with exposed beams & skylights throughout. The newly remodeled modern kitchen includes granite countertops, stainless steel appliances and large island providing ample space for cooking or entertaining. The living room is rather impressive and features some spectacular views with floor to ceiling windows, freshly painted neutral colors & fireplace. The two generous sized bedrooms have all been updated with new windows, and both include skylights and share an updated full bath. The sliding glass door will lead you to a modified spacious deck that is a perfect place to relax and watch the sun go down. The roof & gutters are less then a year old as well, and attic was freshly insulated. This property has it all & that's not including abundant amount of amenities that The Woods Resort has to offer as well. Class B Membership is included. Schedule your showing today!
Location
State WV
County Berkeley
Zoning 101
Rooms
Main Level Bedrooms 2
Interior
Interior Features Ceiling Fan(s), Floor Plan - Open, Kitchen - Island, Skylight(s), Upgraded Countertops
Hot Water Electric
Heating Baseboard - Electric
Cooling Window Unit(s)
Flooring Luxury Vinyl Plank
Fireplaces Number 1
Equipment Microwave, Refrigerator, Stove
Fireplace Y
Window Features Energy Efficient,Skylights
Appliance Microwave, Refrigerator, Stove
Heat Source Electric
Laundry Has Laundry, Main Floor, Washer In Unit, Dryer In Unit
Exterior
Exterior Feature Deck(s)
Garage Spaces 5.0
Waterfront N
Water Access N
View Panoramic, Trees/Woods
Roof Type Architectural Shingle
Accessibility None
Porch Deck(s)
Road Frontage Private
Total Parking Spaces 5
Garage N
Building
Story 1
Foundation Pillar/Post/Pier
Sewer On Site Septic
Water Public
Architectural Style Cottage
Level or Stories 1
Additional Building Above Grade, Below Grade
New Construction N
Schools
School District Berkeley County Schools
Others
HOA Fee Include Common Area Maintenance,Management,Road Maintenance,Snow Removal,Trash
Senior Community No
Tax ID 04 12K000500000000
Ownership Fee Simple
SqFt Source Assessor
Acceptable Financing FHA, Conventional, Cash, USDA, VA
Listing Terms FHA, Conventional, Cash, USDA, VA
Financing FHA,Conventional,Cash,USDA,VA
Special Listing Condition Standard
Read Less Info
Want to know what your home might be worth? Contact us for a FREE valuation!

Our team is ready to help you sell your home for the highest possible price ASAP

Bought with Teddi Alyce Segal • Honey House

"My job is to find and attract mastery-based agents to the office, protect the culture, and make sure everyone is happy! "







