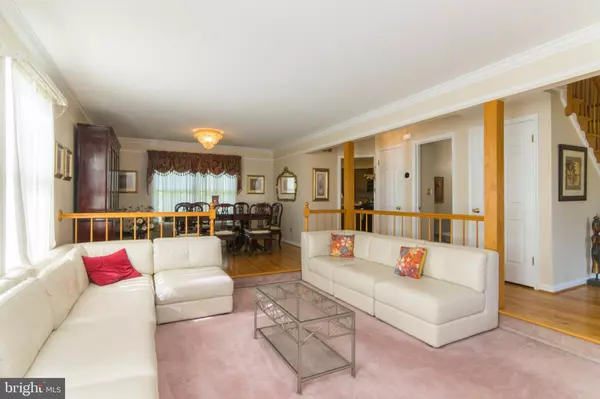$520,000
$525,000
1.0%For more information regarding the value of a property, please contact us for a free consultation.
4 Beds
4 Baths
3,453 SqFt
SOLD DATE : 09/16/2022
Key Details
Sold Price $520,000
Property Type Single Family Home
Sub Type Detached
Listing Status Sold
Purchase Type For Sale
Square Footage 3,453 sqft
Price per Sqft $150
Subdivision Peppermint Park
MLS Listing ID MDCR2009698
Sold Date 09/16/22
Style Colonial
Bedrooms 4
Full Baths 3
Half Baths 1
HOA Y/N N
Abv Grd Liv Area 2,842
Originating Board BRIGHT
Year Built 1988
Annual Tax Amount $4,422
Tax Year 2021
Lot Size 0.768 Acres
Acres 0.77
Property Description
Welcome to 1741 Peppermint Ln, situated at the end of a peaceful cul de sac. This 4 bedroom, 3 bathroom has a lot to offer. The front porch welcomes you and your guests, sit with morning coffee and/or a great book and enjoy the serenity of the surroundings. Hardwood floors have been resurfaced leading you to the sunken living room. and family room with fireplace. The main level offers a formal dining area and a breakfast sitting area both off the kitchen featuring gas cooking (leased propane tank through Tevis). Just outback, enjoy entertainment opportunities on a large partially covered deck, the uncovered portion has an electric awning (as-is) overlooking the tree lined backyard. There is an additional 23x23 (approx 530 sqft) room just beyond the main level laundry which the current homeowners take great pride in creating this unique living area separate from the main living and just before entering the 2 car garage.
Upstairs you will find the spacious master bedroom with en suite overlooking backyard. The 3 other bedrooms share the upstairs full bath.
The lowest level is a finished basement with full walk out allowing lots of light shine in the back door and windows. This level has an entertainment room with bar and an additional room which is currently used as a 5th bedroom with a full bathroom.
Updates/upgrades: Water Heater, 2 zoned HVAC, resurfaced hardwood floors, Kitchen floor Italian tiles, brand new basement carpet, Wifi garage door openers, Gas cooking (propane leased through Tevis), reverse osmosis system for drinking water
Location
State MD
County Carroll
Zoning RESIDENTIAL
Rooms
Other Rooms Living Room, Dining Room, Primary Bedroom, Bedroom 2, Bedroom 3, Bedroom 4, Kitchen, Game Room, Family Room, Foyer, Breakfast Room, Exercise Room, Laundry, Other, Storage Room, Utility Room, Workshop, Bonus Room, Additional Bedroom
Basement Partially Finished
Interior
Interior Features Attic, Breakfast Area, Dining Area, Primary Bath(s), Window Treatments, Wood Floors, Floor Plan - Traditional
Hot Water Electric
Heating Heat Pump(s)
Cooling Central A/C, Window Unit(s)
Fireplaces Number 1
Fireplaces Type Mantel(s), Screen
Equipment Washer/Dryer Hookups Only, Dishwasher, Dryer, Exhaust Fan, Microwave, Oven - Self Cleaning, Oven/Range - Electric, Refrigerator, Stove, Washer
Fireplace Y
Appliance Washer/Dryer Hookups Only, Dishwasher, Dryer, Exhaust Fan, Microwave, Oven - Self Cleaning, Oven/Range - Electric, Refrigerator, Stove, Washer
Heat Source Propane - Leased
Laundry Main Floor
Exterior
Exterior Feature Deck(s), Porch(es)
Garage Garage Door Opener
Garage Spaces 2.0
Waterfront N
Water Access N
Accessibility None
Porch Deck(s), Porch(es)
Parking Type Off Street, Driveway, On Street, Attached Garage
Attached Garage 2
Total Parking Spaces 2
Garage Y
Building
Story 3
Foundation Slab
Sewer Private Septic Tank
Water Well
Architectural Style Colonial
Level or Stories 3
Additional Building Above Grade, Below Grade
New Construction N
Schools
School District Carroll County Public Schools
Others
Senior Community No
Tax ID 0704052617
Ownership Fee Simple
SqFt Source Assessor
Special Listing Condition Standard
Read Less Info
Want to know what your home might be worth? Contact us for a FREE valuation!

Our team is ready to help you sell your home for the highest possible price ASAP

Bought with Christine E Ciccarelli • Berkshire Hathaway HomeServices Homesale Realty

"My job is to find and attract mastery-based agents to the office, protect the culture, and make sure everyone is happy! "







