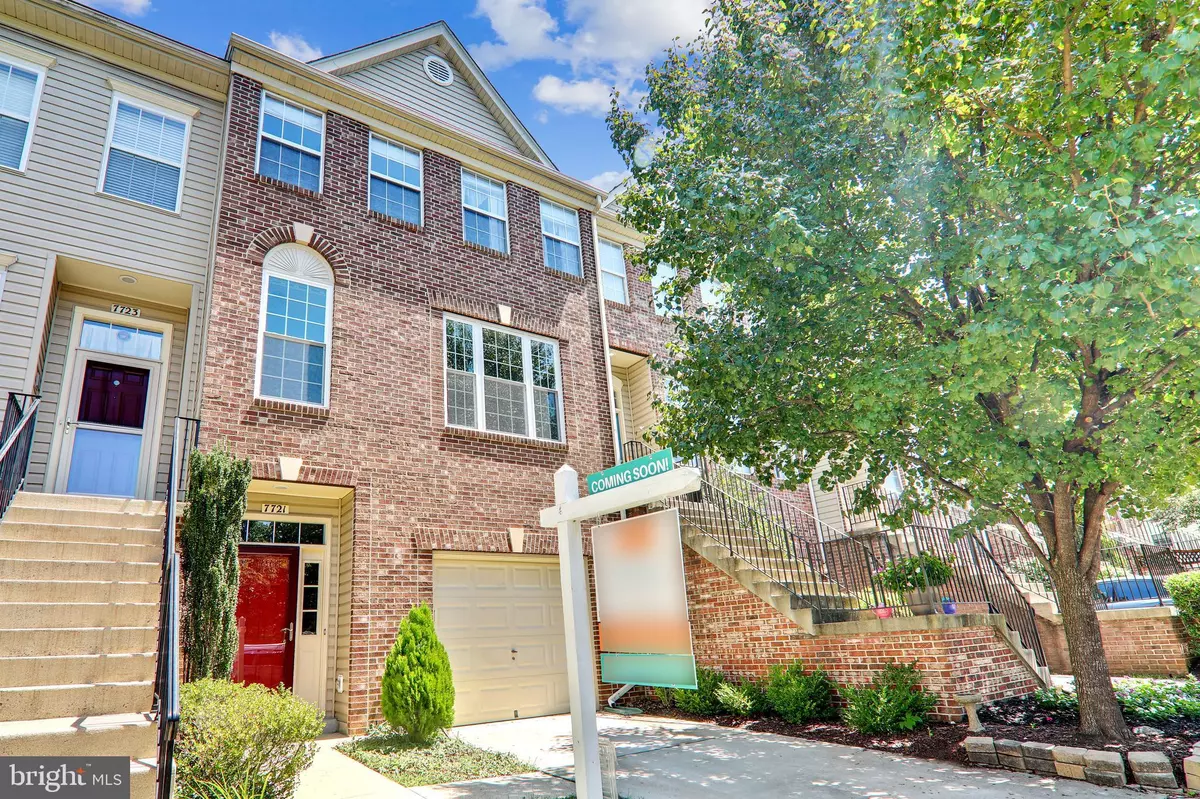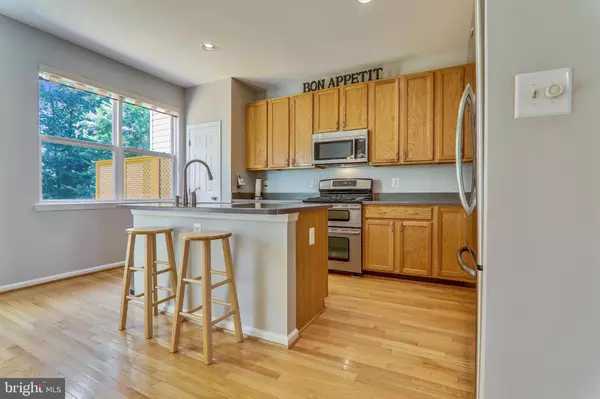$589,000
$589,000
For more information regarding the value of a property, please contact us for a free consultation.
3 Beds
3 Baths
2,100 SqFt
SOLD DATE : 08/31/2020
Key Details
Sold Price $589,000
Property Type Townhouse
Sub Type Interior Row/Townhouse
Listing Status Sold
Purchase Type For Sale
Square Footage 2,100 sqft
Price per Sqft $280
Subdivision Island Creek
MLS Listing ID VAFX1144940
Sold Date 08/31/20
Style Colonial
Bedrooms 3
Full Baths 2
Half Baths 1
HOA Fees $99/qua
HOA Y/N Y
Abv Grd Liv Area 1,600
Originating Board BRIGHT
Year Built 1998
Annual Tax Amount $5,923
Tax Year 2020
Lot Size 1,600 Sqft
Acres 0.04
Property Description
Coming soon!!! Come check out this GORGEOUS SUN FILLED 3 level, 1 car garage with drive way, interior townhome!!! Backing to trees for serene views and privacy! Kitchen dining space walks out sliding glass door to HUGE DECK installed in 2010! New master bath remodel this year with Kohler plumbing fixtures, gorgeous new freestanding oval soaking tub, separate shower, new glazed window, new marble double bowl vanity, & gorgeous marble tile! New upstairs full bath remodeled with kohler fixtures, marble tile, & marble vanity! New carpet on stairs and upper level! Roof replaced in 2019 - GAF Timberline 50 year shingle!!! Gutters replaced in 2018 with 5 year warranty! Front windows replaced in 2010! Conveniently located in Island Creek, Kingtowne! Accessible to Van Dorn, Springfield, and Huntington Metros! Shopping close by!
Location
State VA
County Fairfax
Zoning 304
Direction Southwest
Rooms
Other Rooms Living Room, Primary Bedroom, Bedroom 2, Bedroom 3, Kitchen, Family Room, Foyer, Laundry, Primary Bathroom
Basement Fully Finished
Interior
Interior Features Carpet, Ceiling Fan(s), Combination Kitchen/Dining, Combination Dining/Living, Floor Plan - Open, Kitchen - Gourmet, Kitchen - Island, Kitchen - Table Space, Primary Bath(s), Pantry, Soaking Tub, Stall Shower, Walk-in Closet(s), Wood Floors
Hot Water Natural Gas
Heating Forced Air
Cooling Central A/C, Ceiling Fan(s)
Equipment Built-In Microwave, Dishwasher, Disposal, Icemaker, Oven/Range - Gas, Refrigerator, Stainless Steel Appliances
Furnishings No
Fireplace N
Appliance Built-In Microwave, Dishwasher, Disposal, Icemaker, Oven/Range - Gas, Refrigerator, Stainless Steel Appliances
Heat Source Natural Gas
Laundry Basement, Hookup
Exterior
Exterior Feature Deck(s)
Garage Garage - Front Entry, Basement Garage, Garage Door Opener
Garage Spaces 2.0
Amenities Available Community Center, Jog/Walk Path, Pool - Outdoor, Swimming Pool, Tennis Courts, Tot Lots/Playground
Waterfront N
Water Access N
View Trees/Woods
Roof Type Architectural Shingle
Accessibility None
Porch Deck(s)
Attached Garage 1
Total Parking Spaces 2
Garage Y
Building
Story 3
Sewer Public Sewer
Water Public
Architectural Style Colonial
Level or Stories 3
Additional Building Above Grade, Below Grade
New Construction N
Schools
Elementary Schools Island Creek
Middle Schools Hayfield Secondary School
High Schools Hayfield
School District Fairfax County Public Schools
Others
Pets Allowed Y
HOA Fee Include Snow Removal,Trash,Reserve Funds,Common Area Maintenance,Management,Pool(s),Recreation Facility
Senior Community No
Tax ID 0992 10040334A
Ownership Fee Simple
SqFt Source Assessor
Acceptable Financing Cash, Conventional, FHA, VA
Horse Property N
Listing Terms Cash, Conventional, FHA, VA
Financing Cash,Conventional,FHA,VA
Special Listing Condition Standard
Pets Description No Pet Restrictions
Read Less Info
Want to know what your home might be worth? Contact us for a FREE valuation!

Our team is ready to help you sell your home for the highest possible price ASAP

Bought with Tamoley Curran • McEnearney Associates, Inc.

"My job is to find and attract mastery-based agents to the office, protect the culture, and make sure everyone is happy! "







