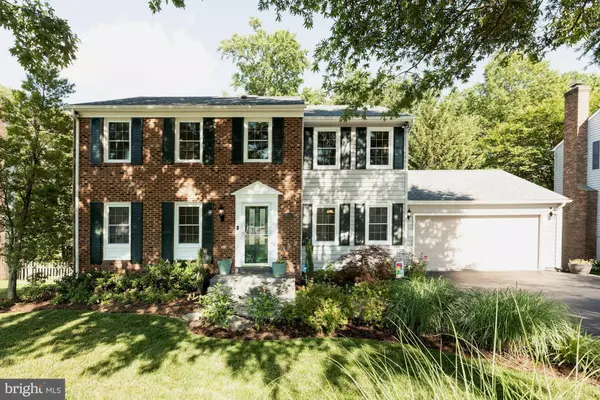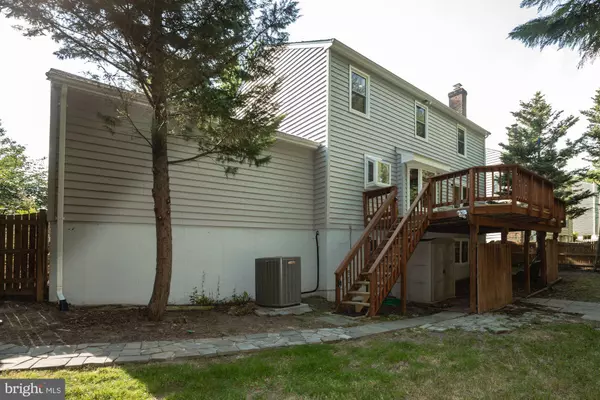$685,000
$674,900
1.5%For more information regarding the value of a property, please contact us for a free consultation.
4 Beds
4 Baths
2,468 SqFt
SOLD DATE : 07/29/2020
Key Details
Sold Price $685,000
Property Type Single Family Home
Sub Type Detached
Listing Status Sold
Purchase Type For Sale
Square Footage 2,468 sqft
Price per Sqft $277
Subdivision Lakewood Hills
MLS Listing ID VAFX1136780
Sold Date 07/29/20
Style Colonial
Bedrooms 4
Full Baths 3
Half Baths 1
HOA Fees $10/ann
HOA Y/N Y
Abv Grd Liv Area 2,076
Originating Board BRIGHT
Year Built 1980
Annual Tax Amount $6,699
Tax Year 2020
Lot Size 8,800 Sqft
Acres 0.2
Property Description
Truly Move-In Ready! Spacious colonial with all new carpet and paint; roof and A/C are 2 years young. Don't miss the opportunity to own in West Springfield school district with privacy, woods, walking/jogging trails, a low HOA fee of just $125 annually. This home has plenty of updates and personal touches in the outdoors you won't want to miss -- professionally maintained yard and front landscape; concrete pavers to expand driveway; stone walkway in back to the concrete patio awaiting your firepit OR hot tub (with power already in place!). There's also a huge deck for entertaining all of friends and family for those weekend gatherings and holiday parties. AND - you've got the privacy you've always wanted - wooded lot, and 6-ft fencing on the back, as well as natural trees and bushes to add to the seclusion you want! Commuters -- steps away to the busline, just a few minutes to park-n-ride, and less than 10 mins from the Springfield-Franconia metro, with EZ access to the Fairfax County Parkway. Ceiling fans in each bedroom, a skylight serving the upstairs hallway, and new vanities/tops in the upstair baths. UPDATES: Roof - 2017; HVAC - 2016 (with Merv 16 filter capability). Snell Air & Heat 10-Year Warranty transferable with service contract; windows, triple pane - 2008; Insulated vinyl siding for energy efficiency and noise reduction; Gas fireplace burners - 2019. Much more to see and experience! Open House - July 5, 2-4 p.m.
Location
State VA
County Fairfax
Zoning 131
Direction West
Rooms
Other Rooms Living Room, Dining Room, Primary Bedroom, Bedroom 2, Bedroom 3, Bedroom 4, Kitchen, Family Room, Breakfast Room, Laundry, Recreation Room, Workshop, Bathroom 2, Bathroom 3, Primary Bathroom, Half Bath
Basement Daylight, Full
Interior
Interior Features Attic, Breakfast Area, Carpet, Ceiling Fan(s), Chair Railings, Family Room Off Kitchen, Floor Plan - Traditional, Formal/Separate Dining Room, Kitchen - Galley, Primary Bath(s), Pantry, Recessed Lighting, Skylight(s), Stall Shower, Tub Shower, Walk-in Closet(s), Wood Floors
Hot Water Electric
Heating Heat Pump(s)
Cooling Central A/C, Heat Pump(s), Ceiling Fan(s)
Flooring Carpet, Concrete, Hardwood, Ceramic Tile
Fireplaces Number 1
Fireplaces Type Brick, Gas/Propane, Screen
Equipment Built-In Microwave, Dishwasher, Disposal, Dryer, Dryer - Electric, Dryer - Front Loading, Exhaust Fan, Humidifier, Icemaker, Oven - Self Cleaning, Oven/Range - Electric, Refrigerator, Stainless Steel Appliances, Washer, Water Dispenser
Furnishings No
Fireplace Y
Window Features Bay/Bow,Casement,Double Hung,Energy Efficient,Low-E,Replacement,Screens,Sliding,Skylights
Appliance Built-In Microwave, Dishwasher, Disposal, Dryer, Dryer - Electric, Dryer - Front Loading, Exhaust Fan, Humidifier, Icemaker, Oven - Self Cleaning, Oven/Range - Electric, Refrigerator, Stainless Steel Appliances, Washer, Water Dispenser
Heat Source Propane - Leased, Electric
Laundry Dryer In Unit, Has Laundry, Main Floor, Washer In Unit
Exterior
Exterior Feature Deck(s), Patio(s), Roof
Garage Garage - Front Entry, Garage Door Opener, Inside Access
Garage Spaces 6.0
Fence Rear, Wood, Privacy
Utilities Available Cable TV Available, Electric Available, Fiber Optics Available, Phone Available, Under Ground, Water Available
Amenities Available Pool - Outdoor, Pool Mem Avail, Common Grounds, Bike Trail, Jog/Walk Path
Waterfront N
Water Access N
View Garden/Lawn, Street, Trees/Woods
Roof Type Architectural Shingle
Street Surface Black Top
Accessibility None
Porch Deck(s), Patio(s), Roof
Road Frontage City/County
Attached Garage 2
Total Parking Spaces 6
Garage Y
Building
Lot Description Backs to Trees, Front Yard, Landscaping, Level, Private, Rear Yard, SideYard(s)
Story 3
Foundation Block, Slab
Sewer Public Sewer
Water Public
Architectural Style Colonial
Level or Stories 3
Additional Building Above Grade, Below Grade
Structure Type Dry Wall
New Construction N
Schools
Elementary Schools Orange Hunt
Middle Schools Irving
High Schools West Springfield
School District Fairfax County Public Schools
Others
Pets Allowed Y
HOA Fee Include Pool(s),Common Area Maintenance,Reserve Funds
Senior Community No
Tax ID 0972 03 0711
Ownership Fee Simple
SqFt Source Assessor
Security Features Motion Detectors,Smoke Detector
Acceptable Financing Bank Portfolio, Cash, Conventional, FHA, FNMA, VA
Horse Property N
Listing Terms Bank Portfolio, Cash, Conventional, FHA, FNMA, VA
Financing Bank Portfolio,Cash,Conventional,FHA,FNMA,VA
Special Listing Condition Standard
Pets Description No Pet Restrictions
Read Less Info
Want to know what your home might be worth? Contact us for a FREE valuation!

Our team is ready to help you sell your home for the highest possible price ASAP

Bought with Yogesh Karki • Signature Realtors Inc

"My job is to find and attract mastery-based agents to the office, protect the culture, and make sure everyone is happy! "







