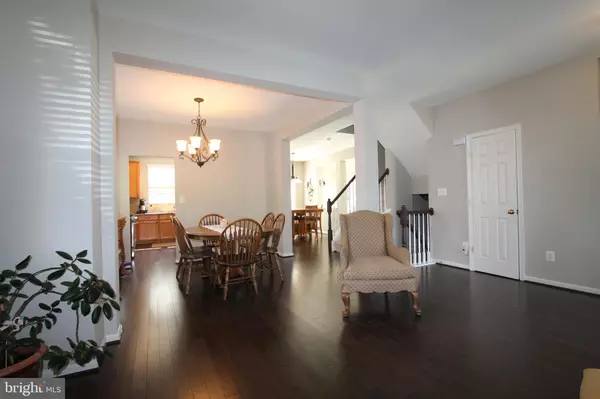$520,075
$504,000
3.2%For more information regarding the value of a property, please contact us for a free consultation.
4 Beds
4 Baths
3,097 SqFt
SOLD DATE : 07/29/2020
Key Details
Sold Price $520,075
Property Type Single Family Home
Sub Type Detached
Listing Status Sold
Purchase Type For Sale
Square Footage 3,097 sqft
Price per Sqft $167
Subdivision Braemar/Villages At Saybrooke
MLS Listing ID VAPW495320
Sold Date 07/29/20
Style Traditional
Bedrooms 4
Full Baths 3
Half Baths 1
HOA Fees $81/mo
HOA Y/N Y
Abv Grd Liv Area 2,200
Originating Board BRIGHT
Year Built 1999
Annual Tax Amount $5,412
Tax Year 2020
Lot Size 6,016 Sqft
Acres 0.14
Property Description
Multiple Offers Received ALL OFFERS REVIEWED ON FRIDAY AT NOON (7/3) NO MORE SHOWINGS One of the Largest Exeter Models in Braemar. 4 Bedrooms on Upper Level! New Hardwood Flooring and Carpet throughout the home, Updated Gourmet Kitchen with New SS Appliances, New Island Cabinets. Freshly Painted throughout, New Stair Railing. Basement updated with Full Bath, Custom Built Ins, Egress Window. Master Bathroom updated with new Tile, Dual Vanity w/Granite Counter, Shower. New HVAC 2020, Roof 2016. Many Trees planted in Fenced Backyard for your privacy while enjoying the deck. Home has been meticulously maintained. Owner is Agent
Location
State VA
County Prince William
Zoning RPC
Rooms
Other Rooms Living Room, Dining Room, Primary Bedroom, Bedroom 2, Bedroom 3, Bedroom 4, Kitchen, Family Room, Den, Foyer, Breakfast Room, Other, Recreation Room, Bathroom 2, Primary Bathroom, Full Bath
Basement Connecting Stairway, Partially Finished, Sump Pump
Interior
Interior Features Attic/House Fan, Built-Ins, Ceiling Fan(s), Family Room Off Kitchen, Floor Plan - Open, Kitchen - Island, Recessed Lighting, Soaking Tub, Stall Shower
Hot Water Natural Gas
Heating Forced Air, Programmable Thermostat
Cooling Central A/C, Ceiling Fan(s)
Flooring Carpet, Hardwood
Fireplaces Number 1
Fireplaces Type Gas/Propane
Equipment Built-In Microwave, Dishwasher, Disposal, Refrigerator, Stainless Steel Appliances, Stove, Water Heater
Fireplace Y
Appliance Built-In Microwave, Dishwasher, Disposal, Refrigerator, Stainless Steel Appliances, Stove, Water Heater
Heat Source Natural Gas
Laundry Basement
Exterior
Exterior Feature Deck(s)
Garage Garage - Front Entry, Garage Door Opener
Garage Spaces 4.0
Fence Rear
Utilities Available Cable TV, Phone
Amenities Available Basketball Courts, Club House, Common Grounds, Jog/Walk Path, Pool - Outdoor, Tennis Courts, Tot Lots/Playground
Waterfront N
Water Access N
Accessibility None
Porch Deck(s)
Attached Garage 2
Total Parking Spaces 4
Garage Y
Building
Story 3
Sewer Public Sewer
Water Public
Architectural Style Traditional
Level or Stories 3
Additional Building Above Grade, Below Grade
New Construction N
Schools
Elementary Schools Cedar Point
Middle Schools Marsteller
High Schools Patriot
School District Prince William County Public Schools
Others
HOA Fee Include Common Area Maintenance,Management,Pool(s),Snow Removal,Trash
Senior Community No
Tax ID 7495-93-7834
Ownership Fee Simple
SqFt Source Assessor
Security Features Carbon Monoxide Detector(s),Smoke Detector
Acceptable Financing Conventional, FHA, VA
Horse Property N
Listing Terms Conventional, FHA, VA
Financing Conventional,FHA,VA
Special Listing Condition Standard
Read Less Info
Want to know what your home might be worth? Contact us for a FREE valuation!

Our team is ready to help you sell your home for the highest possible price ASAP

Bought with Annette Greco • Long & Foster Real Estate, Inc.

"My job is to find and attract mastery-based agents to the office, protect the culture, and make sure everyone is happy! "







