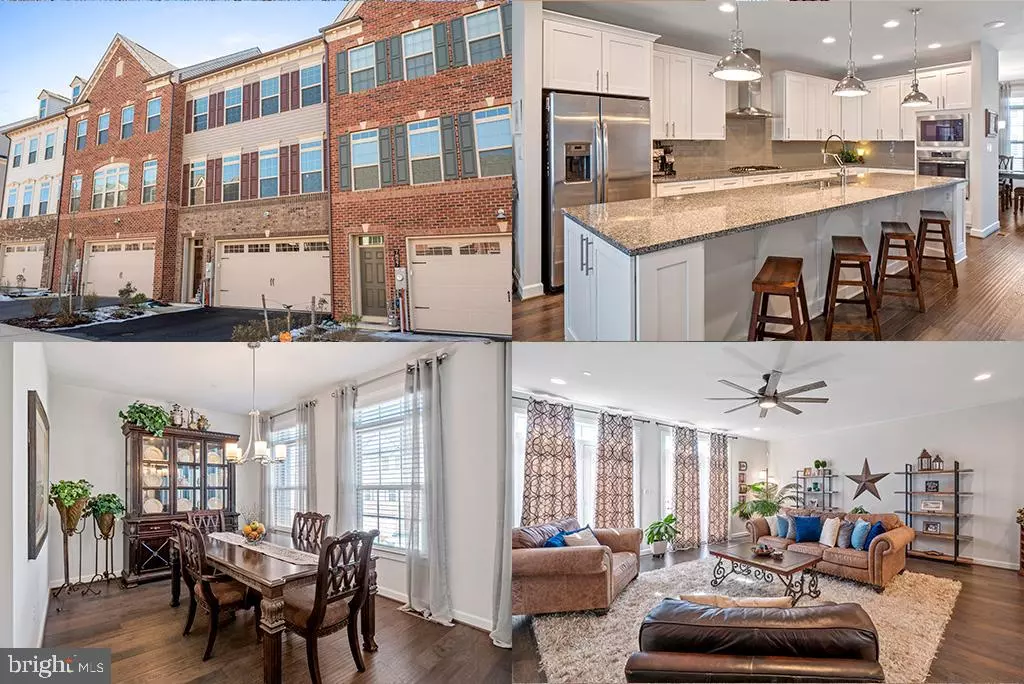$545,000
$515,000
5.8%For more information regarding the value of a property, please contact us for a free consultation.
3 Beds
4 Baths
3,110 SqFt
SOLD DATE : 04/07/2021
Key Details
Sold Price $545,000
Property Type Townhouse
Sub Type Interior Row/Townhouse
Listing Status Sold
Purchase Type For Sale
Square Footage 3,110 sqft
Price per Sqft $175
Subdivision Katherine B Eggerl
MLS Listing ID MDAA459344
Sold Date 04/07/21
Style Colonial
Bedrooms 3
Full Baths 3
Half Baths 1
HOA Fees $88/mo
HOA Y/N Y
Abv Grd Liv Area 3,110
Originating Board BRIGHT
Year Built 2018
Annual Tax Amount $5,204
Tax Year 2021
Lot Size 1,944 Sqft
Acres 0.04
Property Description
Don't miss this gorgeous 3 bedroom, 3/1 bath townhome built by NV Homes that shows like a model. Located in the coveted Parkside community which includes a community clubhouse, playground and pool, this beautiful townhome offers large open space combined with all the upgraded features that were offered just 3 years ago when the home was built. The first level gives you the option of turning this space into a fourth bedroom complete with full bath or use it as another entertainment area, office or playroom. The reputable builder spared no expense with solid concrete walls in between units for noise reduction. The main living area will wow you with the open space yet cozy living room & elevated gas fireplace, open kitchen with a massive island area perfect for entertaining and lovely dining area. The third level features the large owner's retreat and spa-like bath, complete with a roman shower! Upgraded fixtures throughout. The 2nd and 3rd bedroom are sizable and spacious. This home is the largest 3 story townhome model available in this area! Close to the community clubhouse, playground and pool. Get ready to be wowed. View Tour https://vimeo.com/516971067
Location
State MD
County Anne Arundel
Zoning MXDR
Rooms
Other Rooms Living Room, Dining Room, Primary Bedroom, Bedroom 2, Bedroom 3, Kitchen, Primary Bathroom, Full Bath, Half Bath
Interior
Interior Features Wood Floors, Primary Bath(s), Upgraded Countertops, Kitchen - Island, Walk-in Closet(s), Soaking Tub, Ceiling Fan(s)
Hot Water Natural Gas
Heating Heat Pump(s)
Cooling Ceiling Fan(s), Central A/C
Flooring Hardwood, Ceramic Tile
Fireplaces Number 1
Equipment Stainless Steel Appliances, Built-In Microwave, Dryer, Washer, Cooktop, Dishwasher, Disposal, Exhaust Fan, Refrigerator, Icemaker, Oven - Wall
Appliance Stainless Steel Appliances, Built-In Microwave, Dryer, Washer, Cooktop, Dishwasher, Disposal, Exhaust Fan, Refrigerator, Icemaker, Oven - Wall
Heat Source Natural Gas
Exterior
Garage Garage Door Opener
Garage Spaces 2.0
Waterfront N
Water Access N
Roof Type Shingle
Accessibility None
Parking Type Attached Garage
Attached Garage 2
Total Parking Spaces 2
Garage Y
Building
Story 3
Sewer Public Sewer
Water Public
Architectural Style Colonial
Level or Stories 3
Additional Building Above Grade, Below Grade
Structure Type Tray Ceilings,9'+ Ceilings
New Construction N
Schools
Elementary Schools Meade Heights
Middle Schools Macarthur
High Schools Meade
School District Anne Arundel County Public Schools
Others
Senior Community No
Tax ID 020442090245078
Ownership Fee Simple
SqFt Source Assessor
Security Features Security System
Special Listing Condition Standard
Read Less Info
Want to know what your home might be worth? Contact us for a FREE valuation!

Our team is ready to help you sell your home for the highest possible price ASAP

Bought with Sean M Der • Alpha Realty, LLC.

"My job is to find and attract mastery-based agents to the office, protect the culture, and make sure everyone is happy! "







