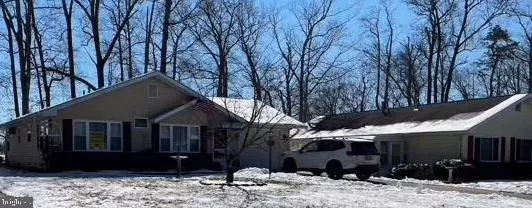$158,000
$154,000
2.6%For more information regarding the value of a property, please contact us for a free consultation.
2 Beds
2 Baths
1,120 SqFt
SOLD DATE : 05/03/2021
Key Details
Sold Price $158,000
Property Type Condo
Sub Type Condo/Co-op
Listing Status Sold
Purchase Type For Sale
Square Footage 1,120 sqft
Price per Sqft $141
Subdivision Elmtowne
MLS Listing ID NJCD413732
Sold Date 05/03/21
Style Ranch/Rambler
Bedrooms 2
Full Baths 2
Condo Fees $160/mo
HOA Y/N Y
Abv Grd Liv Area 1,120
Originating Board BRIGHT
Year Built 1980
Annual Tax Amount $3,703
Tax Year 2020
Lot Dimensions 0.00 x 0.00
Property Description
Look no further and move into the 55 and better community of Elmtowne East just outside of Hammonton close to many major roads easy access to AC expressway , route 73, White horse Pike, Rte. 206 and so many more. Approx. 30 min. to AC or Philadelphia. This lovely home has everything you could want/ need Central air, gas or electric heat, attached garage, huge newly built shed, concrete patio, laundry room more ! When you pull to the front of this home you will notice the lovely curb appeal and the newer shrubs and landscaping . As you enter you will feel the warmth of a home well cared for and loved . Notice the open floor plan from living room to dining room and kitchen. Extra storage in laundry room that is accessed from garage or hallway . The association fee is 160 month, there is a $1,000 up front fee to buyer at closing and a yearly insurance is assessed yearly to cover outside of home and all shared areas of community. You must see this home to appreciate it Make you appointment today or you just may miss out ! PLEASE YOU MUST WEAR A MASK and use hand sanitizer that is provided at front door.
Location
State NJ
County Camden
Area Winslow Twp (20436)
Zoning PR5
Rooms
Other Rooms Living Room, Dining Room, Bedroom 2, Kitchen, Bedroom 1, Laundry, Bathroom 1, Bathroom 2
Main Level Bedrooms 2
Interior
Interior Features Attic, Built-Ins, Ceiling Fan(s), Pantry, Stall Shower, Other
Hot Water Electric
Heating Baseboard - Electric, Ceiling, Forced Air
Cooling Ceiling Fan(s), Central A/C
Equipment Built-In Microwave, Dishwasher, Oven/Range - Electric, Refrigerator, Washer, Dryer, Water Conditioner - Rented
Fireplace N
Appliance Built-In Microwave, Dishwasher, Oven/Range - Electric, Refrigerator, Washer, Dryer, Water Conditioner - Rented
Heat Source Natural Gas, Electric
Laundry Main Floor
Exterior
Exterior Feature Patio(s)
Garage Garage Door Opener, Garage - Front Entry
Garage Spaces 3.0
Utilities Available Cable TV
Amenities Available Club House
Waterfront N
Water Access N
View Trees/Woods, Other
Roof Type Shingle
Accessibility Other Bath Mod
Porch Patio(s)
Attached Garage 1
Total Parking Spaces 3
Garage Y
Building
Story 1
Sewer Community Septic Tank, Private Septic Tank
Water Community
Architectural Style Ranch/Rambler
Level or Stories 1
Additional Building Above Grade, Below Grade
New Construction N
Schools
School District Winslow Township Public Schools
Others
Pets Allowed Y
HOA Fee Include Common Area Maintenance,Lawn Care Front,Lawn Care Rear,Lawn Care Side,Lawn Maintenance,Recreation Facility,Sewer,Snow Removal,Water
Senior Community Yes
Age Restriction 55
Tax ID 36-06701 01-00036
Ownership Condominium
Acceptable Financing Cash, Conventional
Listing Terms Cash, Conventional
Financing Cash,Conventional
Special Listing Condition Standard
Pets Description Number Limit
Read Less Info
Want to know what your home might be worth? Contact us for a FREE valuation!

Our team is ready to help you sell your home for the highest possible price ASAP

Bought with Michelle L Perone • Weichert Realtors-Medford

"My job is to find and attract mastery-based agents to the office, protect the culture, and make sure everyone is happy! "







