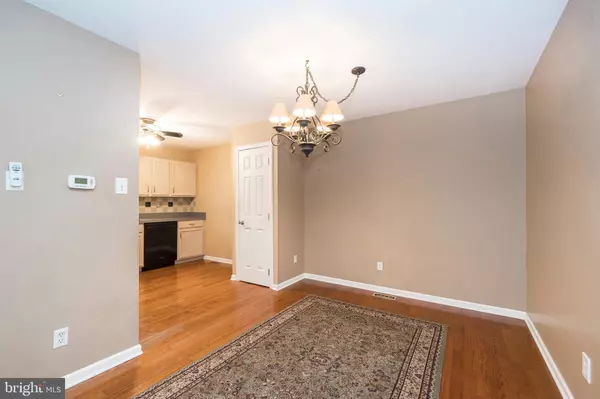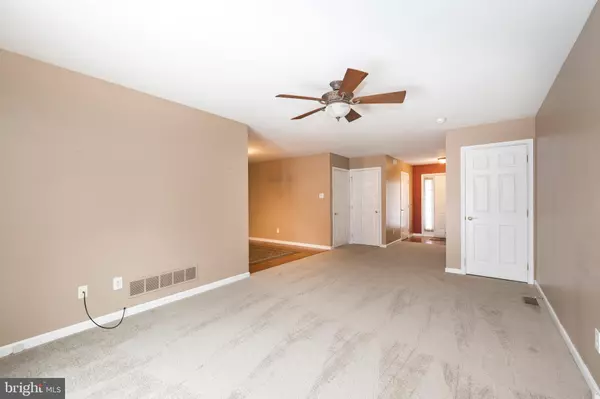$198,000
$195,000
1.5%For more information regarding the value of a property, please contact us for a free consultation.
3 Beds
3 Baths
1,448 SqFt
SOLD DATE : 03/29/2021
Key Details
Sold Price $198,000
Property Type Townhouse
Sub Type Interior Row/Townhouse
Listing Status Sold
Purchase Type For Sale
Square Footage 1,448 sqft
Price per Sqft $136
Subdivision Beacon Hill
MLS Listing ID PACT529362
Sold Date 03/29/21
Style Colonial
Bedrooms 3
Full Baths 2
Half Baths 1
HOA Fees $20/ann
HOA Y/N Y
Abv Grd Liv Area 1,448
Originating Board BRIGHT
Year Built 1999
Annual Tax Amount $4,354
Tax Year 2020
Lot Size 3,343 Sqft
Acres 0.08
Lot Dimensions 0.00 x 0.00
Property Description
Welcome home! Why rent when you can own? This spacious 3 beds , 2.5 bath townhome with incredible views is available for a quick settlement. Walk up the paver walkway and into the foyer of this bright and airy home. The first floor features an oversized living room with brand new carpet , dining room , kitchen with custom tile backsplash and pantry, powder room, and access to the one car garage. The kitchen and dining room both have hardwood floors. There is also a newer slider (2 years old) to the deck where you can relax and enjoy the views from the top of the hill. Upstairs is the master bedroom with 2 closets- including one walk in . There are 2 other bedrooms on this level as well and a full bath that has a private master bedroom access as well as hall access. The finished walk out lower level adds additional living space- there is a rec room , a full bath, laundry area, and storage areas- the possibilities are endless. Tucked away on a quiet cul de sac in the peaceful neighborhood of Beacon Hill- this location is perfect and just minutes from Hibernia Park, highways, and shopping.
Location
State PA
County Chester
Area Valley Twp (10338)
Zoning C
Rooms
Basement Fully Finished, Walkout Level, Heated, Outside Entrance
Interior
Interior Features Carpet, Ceiling Fan(s), Floor Plan - Open, Pantry
Hot Water Electric
Heating Heat Pump(s)
Cooling Central A/C
Flooring Hardwood, Carpet
Heat Source Electric
Exterior
Garage Garage - Front Entry, Inside Access
Garage Spaces 2.0
Waterfront N
Water Access N
Accessibility None
Attached Garage 1
Total Parking Spaces 2
Garage Y
Building
Story 2
Sewer Public Sewer
Water Public
Architectural Style Colonial
Level or Stories 2
Additional Building Above Grade, Below Grade
New Construction N
Schools
School District Coatesville Area
Others
HOA Fee Include Common Area Maintenance
Senior Community No
Tax ID 38-02G-0044
Ownership Fee Simple
SqFt Source Assessor
Special Listing Condition Standard
Read Less Info
Want to know what your home might be worth? Contact us for a FREE valuation!

Our team is ready to help you sell your home for the highest possible price ASAP

Bought with Kathleen Wolfgang • Keller Williams Real Estate -Exton

"My job is to find and attract mastery-based agents to the office, protect the culture, and make sure everyone is happy! "







