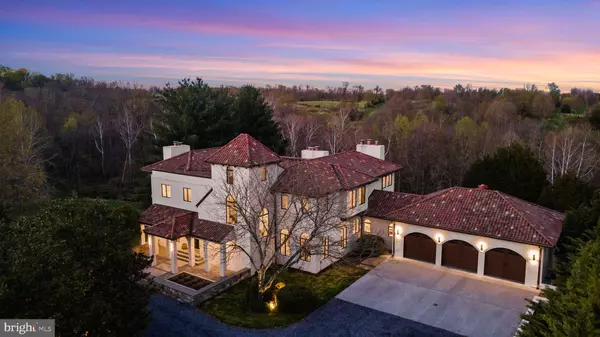$3,050,000
$2,995,000
1.8%For more information regarding the value of a property, please contact us for a free consultation.
6 Beds
7 Baths
10,384 SqFt
SOLD DATE : 05/16/2022
Key Details
Sold Price $3,050,000
Property Type Single Family Home
Sub Type Detached
Listing Status Sold
Purchase Type For Sale
Square Footage 10,384 sqft
Price per Sqft $293
Subdivision Highland
MLS Listing ID VAFQ2003726
Sold Date 05/16/22
Style Other,Mediterranean
Bedrooms 6
Full Baths 5
Half Baths 2
HOA Fees $20/ann
HOA Y/N Y
Abv Grd Liv Area 6,784
Originating Board BRIGHT
Year Built 1990
Annual Tax Amount $18,557
Tax Year 2021
Lot Size 19.897 Acres
Acres 19.9
Property Description
**Open House on 5/1/22 has been cancelled.** Enjoy true relaxation and elegant luxury, situated perfectly on 20 acres of Virginias wine country. A charming, private road leads you home to a fully renovated, Mediterranean villa with over 10,000 square feet of living space, offering six bedrooms and five full bathrooms, with two additional half baths for convenience. As you enter the home, you are immediately welcomed by high ceilings, gorgeous hardwoods, and views of the open-air courtyard with six fountains providing soothing sounds of nature to the entire main level. A two-story great room with a floor-to-ceiling, stone fireplace provides the ideal entertaining space, with direct access to an amazing lounge, designed beautifully around a full bar simply perfect for hosting a sampling of local Virginia wines and spirts. The main level also has a gorgeous formal living room with beamed ceilings and a dining room full of natural light, ready to host many joyous occasions. The beautifully imagined chefs kitchen contains Viking Professional Series appliances, abundant cabinetry, stunning solid surfaces, a picturesque breakfast area with fireplace, and direct access to the butlers pantry, containing appliances, prep space, and additional storage. Journey upstairs and retreat to the primary bedroom and rest next to a private fireplace and gorgeous views of your Delaplane retreat. The primary bathroom provides a spa experience with heated floors, a stand-alone soaker tub, and a walk-in shower. The upstairs contains four additional bedrooms, a convenient laundry space, and two additional bathrooms. The surprise, upper-level tower room is perfect for a private home office or whatever your imagination designs. The lower level contains a large recreation room, equipped with a 3-zone heated floor, providing ample opportunities for fun and games with your guests. Also included is a dedicated gym with mirrored walls, Swedish sauna, a 6th bedroom with connected full bathroom, and an additional full bathroom, perfectly placed between the gym and exterior pool area, conveniently serving both areas. A large, utility room provides additional laundry, great storage space, and convenient access to the homes main systems. The lower level of the home provides multiple access points to the homes rear exterior space, where a gorgeous heated swimming pool and spa are perfectly complimented by an outdoor kitchen, sundeck, and multiple hardscape patios. The outdoor fireplace is the ideal place to unwind with a glass of wine and your favorite book or talk the night away with close friends. The home provides garage storage for six vehicles, a true collectors dream, while also giving ample space for agricultural equipment and additional toys. Located within one hour of Washington D.C., this home can easily serve as a primary residence or the perfect weekend estate.
Location
State VA
County Fauquier
Zoning RA
Rooms
Basement Full, Heated, Garage Access, Improved, Interior Access, Outside Entrance, Rear Entrance, Windows, Daylight, Partial
Interior
Interior Features Bar, Breakfast Area, Built-Ins, Butlers Pantry, Carpet, Chair Railings, Dining Area, Family Room Off Kitchen, Formal/Separate Dining Room, Kitchen - Gourmet, Kitchen - Island, Kitchen - Table Space, Pantry, Recessed Lighting, Sauna, Soaking Tub, Wainscotting, Water Treat System, Wine Storage, Wood Floors, Crown Moldings, Tub Shower, Upgraded Countertops, Walk-in Closet(s), Window Treatments, Primary Bath(s)
Hot Water Propane, Electric
Heating Heat Pump(s), Central
Cooling Central A/C
Flooring Hardwood, Carpet, Tile/Brick, Heated
Fireplaces Number 4
Fireplaces Type Marble, Stone, Gas/Propane, Mantel(s)
Equipment Built-In Microwave, Dishwasher, Dryer, Disposal, Oven - Wall, Oven/Range - Gas, Range Hood, Water Heater, Washer, Stainless Steel Appliances, Six Burner Stove, Refrigerator, Icemaker
Fireplace Y
Window Features Casement,Atrium
Appliance Built-In Microwave, Dishwasher, Dryer, Disposal, Oven - Wall, Oven/Range - Gas, Range Hood, Water Heater, Washer, Stainless Steel Appliances, Six Burner Stove, Refrigerator, Icemaker
Heat Source Electric
Laundry Upper Floor, Lower Floor
Exterior
Exterior Feature Balconies- Multiple, Terrace, Patio(s)
Garage Additional Storage Area, Garage - Front Entry, Garage - Rear Entry, Garage Door Opener, Oversized
Garage Spaces 6.0
Pool Heated, In Ground
Utilities Available Electric Available, Propane, Sewer Available, Water Available
Amenities Available None
Waterfront N
Water Access N
View Creek/Stream, Panoramic, Pasture, Scenic Vista
Roof Type Tile
Accessibility None
Porch Balconies- Multiple, Terrace, Patio(s)
Road Frontage Private
Attached Garage 6
Total Parking Spaces 6
Garage Y
Building
Lot Description Backs to Trees, Landscaping, Stream/Creek, Secluded, Rural, Private, Premium, No Thru Street, Open
Story 3.5
Foundation Block, Active Radon Mitigation
Sewer On Site Septic
Water Well, Private
Architectural Style Other, Mediterranean
Level or Stories 3.5
Additional Building Above Grade, Below Grade
Structure Type 2 Story Ceilings,9'+ Ceilings,Paneled Walls,Vaulted Ceilings,Wood Ceilings,Wood Walls
New Construction N
Schools
Elementary Schools Claude Thompson
Middle Schools Marshall
High Schools Fauquier
School District Fauquier County Public Schools
Others
Pets Allowed Y
HOA Fee Include Road Maintenance,Snow Removal
Senior Community No
Tax ID 6051-27-5521
Ownership Fee Simple
SqFt Source Assessor
Security Features Security System,Smoke Detector
Acceptable Financing Cash, Conventional, Negotiable
Listing Terms Cash, Conventional, Negotiable
Financing Cash,Conventional,Negotiable
Special Listing Condition Standard
Pets Description Cats OK, Dogs OK
Read Less Info
Want to know what your home might be worth? Contact us for a FREE valuation!

Our team is ready to help you sell your home for the highest possible price ASAP

Bought with Laura Farrell • TTR Sotheby's International Realty

"My job is to find and attract mastery-based agents to the office, protect the culture, and make sure everyone is happy! "







