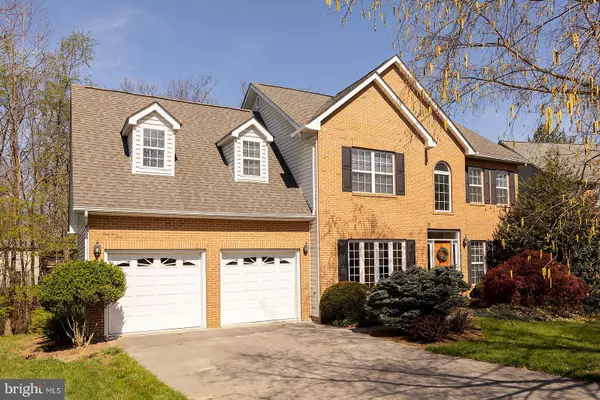$459,000
$459,000
For more information regarding the value of a property, please contact us for a free consultation.
5 Beds
4 Baths
3,531 SqFt
SOLD DATE : 07/27/2022
Key Details
Sold Price $459,000
Property Type Single Family Home
Sub Type Detached
Listing Status Sold
Purchase Type For Sale
Square Footage 3,531 sqft
Price per Sqft $129
Subdivision Pioneer Heights
MLS Listing ID VAFV2006172
Sold Date 07/27/22
Style Colonial
Bedrooms 5
Full Baths 3
Half Baths 1
HOA Fees $14/ann
HOA Y/N Y
Abv Grd Liv Area 2,664
Originating Board BRIGHT
Year Built 1998
Annual Tax Amount $2,239
Tax Year 2021
Lot Size 0.400 Acres
Acres 0.4
Property Description
This 5 bedroom, 3.5 bath home is ready for a new owner! The home has been lovingly maintained from top to bottom. The main level offers large rooms including a living room (or office), dining room, family room with a gas fireplace and a beautiful white kitchen with oodles of cabinet space. The upper level consists of 4 bedrooms, including a large primary suite and a huge bedroom over the garage. The lower level is finished with another family room and a large bedroom with a walk in closet and full bath with radiant heated floors! Situated on a spacious lot on the eastside of Winchester you will find this brick-front home backing to "old forest" woods with 100 year old oak trees. Enjoy watching the wildlife in your backyard from the comfort of you deck, a rare feature for a home in a neighborhood. Finally, there is ample storage throughout the home with large closets and a storage room in the walkout basement. This one is a must see!
Location
State VA
County Frederick
Zoning RP
Rooms
Other Rooms Living Room, Dining Room, Primary Bedroom, Bedroom 2, Bedroom 3, Bedroom 4, Bedroom 5, Kitchen, Family Room, Recreation Room, Bathroom 2, Bathroom 3, Primary Bathroom
Basement Fully Finished, Full, Daylight, Partial, Interior Access, Outside Entrance, Walkout Level
Interior
Interior Features Ceiling Fan(s), Carpet, Chair Railings, Crown Moldings, Dining Area, Family Room Off Kitchen, Formal/Separate Dining Room, Kitchen - Eat-In, Wood Floors
Hot Water Electric
Heating Heat Pump(s)
Cooling Central A/C
Flooring Hardwood, Carpet
Fireplaces Number 1
Fireplaces Type Gas/Propane, Mantel(s)
Equipment Built-In Microwave, Built-In Range, Oven/Range - Electric, Refrigerator, Washer, Dryer
Fireplace Y
Window Features Bay/Bow
Appliance Built-In Microwave, Built-In Range, Oven/Range - Electric, Refrigerator, Washer, Dryer
Heat Source Electric
Exterior
Garage Covered Parking, Garage - Front Entry, Garage Door Opener
Garage Spaces 6.0
Waterfront N
Water Access N
View Trees/Woods
Roof Type Shingle
Accessibility None
Attached Garage 2
Total Parking Spaces 6
Garage Y
Building
Story 3
Foundation Permanent
Sewer Public Sewer
Water Public
Architectural Style Colonial
Level or Stories 3
Additional Building Above Grade, Below Grade
New Construction N
Schools
School District Frederick County Public Schools
Others
Senior Community No
Tax ID 55F 3 2 250
Ownership Fee Simple
SqFt Source Estimated
Special Listing Condition Standard
Read Less Info
Want to know what your home might be worth? Contact us for a FREE valuation!

Our team is ready to help you sell your home for the highest possible price ASAP

Bought with Chris Zarou • Pearson Smith Realty, LLC

"My job is to find and attract mastery-based agents to the office, protect the culture, and make sure everyone is happy! "







