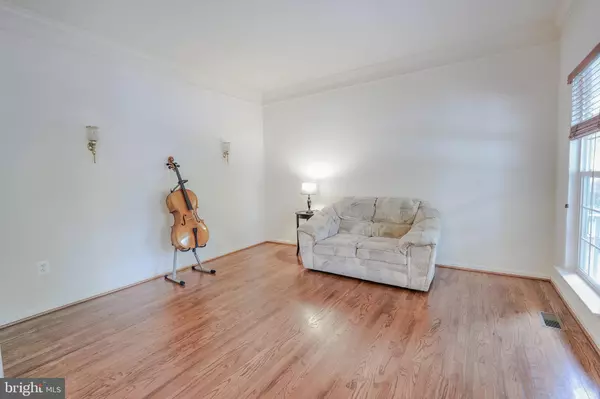$759,500
$759,900
0.1%For more information regarding the value of a property, please contact us for a free consultation.
4 Beds
4 Baths
4,035 SqFt
SOLD DATE : 08/19/2022
Key Details
Sold Price $759,500
Property Type Single Family Home
Sub Type Detached
Listing Status Sold
Purchase Type For Sale
Square Footage 4,035 sqft
Price per Sqft $188
Subdivision Old Dominion Valley
MLS Listing ID VALO2029408
Sold Date 08/19/22
Style Colonial
Bedrooms 4
Full Baths 3
Half Baths 1
HOA Fees $31/qua
HOA Y/N Y
Abv Grd Liv Area 2,999
Originating Board BRIGHT
Year Built 2004
Annual Tax Amount $7,448
Tax Year 2022
Lot Size 9,148 Sqft
Acres 0.21
Property Description
Spacious well-maintained home in Old Dominion Valley. From the moment you step on the front porch, you'll know you are home! The spacious living room and formal dining room are great for entertaining during the holidays. It gets even better when you go to the family room with dramatic two story family room with it's floor to ceiling stone fireplace. And don't miss the gourmet kitchen chock full of cabinets, newer appliances and granite counters that seem to go for miles. Work from home? Feast your eyes on the main level office with enough room for two desks. Run upstairs to check out the bedrooms! The primary bedroom is huge with a closet to get lost in! The primary bath meets everyone's needs with a double vanity, separate soaking tub and shower. Looking for spacious secondary bedrooms? Look no further! All of the bedrooms are nicely sized. Head to the lower level with the expansive rec room with plenty of space for a work out area, a pool table and some comfy sofas to spend a lazy afternoon watching the game. Need a second office? That's here too! Like to entertain outdoors? Check out the fenced rear yard with beautiful patio that can be accessed from the main level or the lower level. This home has everything you want so don't wait to make your appointment to see it!
Location
State VA
County Loudoun
Zoning PV:R3
Rooms
Other Rooms Living Room, Dining Room, Primary Bedroom, Bedroom 2, Bedroom 3, Bedroom 4, Kitchen, Family Room, Den, Study, Recreation Room, Bathroom 2, Bathroom 3, Primary Bathroom, Half Bath
Basement Fully Finished, Heated, Interior Access, Outside Entrance, Walkout Stairs
Interior
Interior Features Kitchen - Gourmet, Kitchen - Island, Kitchen - Table Space, Dining Area, Kitchen - Eat-In, Primary Bath(s), Upgraded Countertops, Crown Moldings, Wood Floors
Hot Water Bottled Gas
Heating Forced Air
Cooling Central A/C
Fireplaces Number 1
Fireplaces Type Gas/Propane, Mantel(s), Stone
Equipment Cooktop, Dishwasher, Disposal, Microwave, Oven - Double, Refrigerator, Icemaker, Humidifier
Fireplace Y
Appliance Cooktop, Dishwasher, Disposal, Microwave, Oven - Double, Refrigerator, Icemaker, Humidifier
Heat Source Propane - Owned
Laundry Upper Floor
Exterior
Exterior Feature Patio(s)
Garage Garage - Front Entry, Garage Door Opener, Inside Access
Garage Spaces 4.0
Fence Rear
Waterfront N
Water Access N
Accessibility None
Porch Patio(s)
Parking Type Attached Garage, Driveway
Attached Garage 2
Total Parking Spaces 4
Garage Y
Building
Story 3
Foundation Concrete Perimeter
Sewer Public Sewer
Water Public
Architectural Style Colonial
Level or Stories 3
Additional Building Above Grade, Below Grade
Structure Type 2 Story Ceilings
New Construction N
Schools
High Schools Loudoun Valley
School District Loudoun County Public Schools
Others
HOA Fee Include Management,Snow Removal,Trash
Senior Community No
Tax ID 488488353000
Ownership Fee Simple
SqFt Source Assessor
Special Listing Condition Standard
Read Less Info
Want to know what your home might be worth? Contact us for a FREE valuation!

Our team is ready to help you sell your home for the highest possible price ASAP

Bought with Frank J Schofield • Summit Realtors

"My job is to find and attract mastery-based agents to the office, protect the culture, and make sure everyone is happy! "







