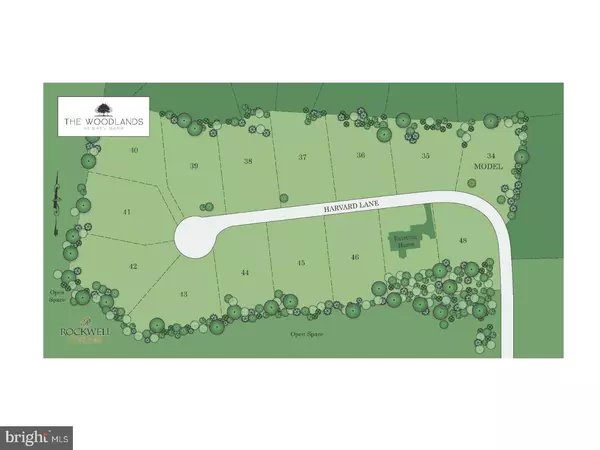$1,736,123
$1,729,412
0.4%For more information regarding the value of a property, please contact us for a free consultation.
4 Beds
4 Baths
4,675 SqFt
SOLD DATE : 05/22/2020
Key Details
Sold Price $1,736,123
Property Type Single Family Home
Sub Type Detached
Listing Status Sold
Purchase Type For Sale
Square Footage 4,675 sqft
Price per Sqft $371
Subdivision Woodlands
MLS Listing ID PADE437570
Sold Date 05/22/20
Style Colonial
Bedrooms 4
Full Baths 3
Half Baths 1
HOA Y/N N
Abv Grd Liv Area 4,675
Originating Board BRIGHT
Year Built 2019
Annual Tax Amount $31,392
Tax Year 2020
Lot Size 0.503 Acres
Acres 0.5
Lot Dimensions 110 X 200
Property Description
The Roosevelt floor plan is fluid and flowing - fantastic for gatherings and entertaining. A grand foyer flanked by a formal Living Room and formal Dining Room welcomes you as you enter the main level of this open floor plan. The Gourmet Kitchen with large walk-in pantry and Morning Room open into the expansive Great Room complete with a beautiful fireplace, open beam ceiling and large windows which allow for tons of natural light. A quiet Study and powder room complete the first floor. The upper level features 9' ceilings, a large Owners Suite with plenty of closet space and a sumptuous Bath, an open Loft, three additional Bedrooms each with walk-in closets and a conveniently located Laundry Room, a 3 car garage and plenty of designer features such as hardwood flooring throughout the first floor, 7 1/4" baseboards. This gorgeous home is enhanced by the community's very desirable location minutes from major roadways and schools.
Location
State PA
County Delaware
Area Radnor Twp (10436)
Zoning RESIDENTIAL
Direction South
Rooms
Other Rooms Living Room, Dining Room, Primary Bedroom, Bedroom 2, Bedroom 3, Bedroom 4, Kitchen, Family Room, Breakfast Room, Laundry, Loft, Mud Room, Office, Bathroom 2, Bathroom 3, Primary Bathroom, Half Bath
Basement Full
Interior
Interior Features Primary Bath(s), Kitchen - Island, Butlers Pantry, Dining Area
Hot Water Natural Gas
Heating Forced Air
Cooling Central A/C
Flooring Carpet, Ceramic Tile, Hardwood
Fireplaces Type Gas/Propane, Fireplace - Glass Doors, Brick, Insert
Equipment Cooktop, Oven - Double, Dishwasher, Disposal
Fireplace Y
Window Features Double Pane
Appliance Cooktop, Oven - Double, Dishwasher, Disposal
Heat Source Natural Gas
Laundry Upper Floor
Exterior
Exterior Feature Patio(s)
Garage Garage - Side Entry, Garage Door Opener, Built In, Inside Access
Garage Spaces 3.0
Utilities Available Cable TV
Waterfront N
Water Access N
Roof Type Pitched,Shingle
Accessibility None
Porch Patio(s)
Road Frontage Boro/Township
Attached Garage 3
Total Parking Spaces 3
Garage Y
Building
Lot Description Front Yard, Rear Yard, SideYard(s)
Story 2
Foundation Concrete Perimeter
Sewer Public Sewer
Water Public
Architectural Style Colonial
Level or Stories 2
Additional Building Above Grade, Below Grade
Structure Type 9'+ Ceilings,Beamed Ceilings,Tray Ceilings,High
New Construction Y
Schools
Elementary Schools Ithan
Middle Schools Radnor
High Schools Radnor
School District Radnor Township
Others
Pets Allowed Y
Senior Community No
Tax ID 36-05-03083-50
Ownership Fee Simple
SqFt Source Estimated
Security Features Security System,Smoke Detector
Acceptable Financing Conventional
Horse Property N
Listing Terms Conventional
Financing Conventional
Special Listing Condition Standard
Pets Description Case by Case Basis
Read Less Info
Want to know what your home might be worth? Contact us for a FREE valuation!

Our team is ready to help you sell your home for the highest possible price ASAP

Bought with Sarah Robinson • BHHS Fox & Roach Wayne-Devon

"My job is to find and attract mastery-based agents to the office, protect the culture, and make sure everyone is happy! "







