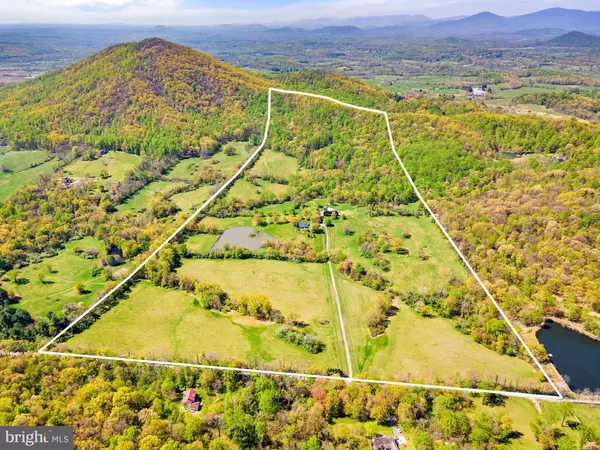$2,425,000
$2,650,000
8.5%For more information regarding the value of a property, please contact us for a free consultation.
6 Beds
5 Baths
6,136 SqFt
SOLD DATE : 03/25/2022
Key Details
Sold Price $2,425,000
Property Type Single Family Home
Sub Type Detached
Listing Status Sold
Purchase Type For Sale
Square Footage 6,136 sqft
Price per Sqft $395
Subdivision Fauquier Springs Country Club
MLS Listing ID VAFQ170154
Sold Date 03/25/22
Style Colonial
Bedrooms 6
Full Baths 4
Half Baths 1
HOA Y/N N
Abv Grd Liv Area 4,744
Originating Board BRIGHT
Year Built 1800
Annual Tax Amount $14,458
Tax Year 2021
Lot Size 131.630 Acres
Acres 131.63
Property Description
Hunterleigh is a classic 1800s era manor with 132 acres of pasture, hay land and woods. Walls are of thick masonry and stone construction. Original detail includes portions of the staircase, some wood floors and fireplaces. The well-proportioned dining and living rooms have ceilings of almost 12 feet. Additions (1969/2006) provided the living room and accessible main level office/bedroom with en suite full bath and ramped entry. A captivating covered porch fronts an in-ground swimming pool with private west facing views of Big Cobbler Mountain. There is a detached two-car garage, parking for 5 or more vehicles, a three bay 2-level workshop and shed. Idyllic landscaping features a private flagstone patio overlooking 1 acre stream-fed pond with garden bridge, specimen trees and mature plantings. The scenic paved drive is flanked by split rail fencing. Offered for the first time in a generation, Hunterleigh abounds with opportunity. In move-in condition, the home is an "As-Is" estate and will benefit from the touches of a new generation. By Appointment.
Location
State VA
County Fauquier
Zoning RA/RC
Rooms
Basement Connecting Stairway, Outside Entrance
Main Level Bedrooms 1
Interior
Interior Features Built-Ins, Chair Railings, Crown Moldings, Entry Level Bedroom, Floor Plan - Traditional, Formal/Separate Dining Room, Kitchen - Table Space, Walk-in Closet(s), Window Treatments, Wood Floors
Hot Water Electric
Heating Radiator, Baseboard - Hot Water
Cooling Central A/C, Heat Pump(s), Other
Flooring Hardwood, Laminated
Fireplaces Number 4
Fireplaces Type Mantel(s), Stone
Equipment Built-In Microwave, Cooktop, Dishwasher, Disposal, Dryer, Exhaust Fan, Icemaker, Oven/Range - Electric, Refrigerator, Washer, Water Heater
Fireplace Y
Appliance Built-In Microwave, Cooktop, Dishwasher, Disposal, Dryer, Exhaust Fan, Icemaker, Oven/Range - Electric, Refrigerator, Washer, Water Heater
Heat Source Oil, Electric
Laundry Main Floor
Exterior
Exterior Feature Patio(s), Porch(es)
Garage Garage Door Opener
Garage Spaces 7.0
Fence Split Rail
Pool In Ground
Utilities Available Propane
Waterfront N
Water Access N
View Creek/Stream, Mountain, Panoramic, Pasture, Pond, Scenic Vista, Trees/Woods
Accessibility Ramp - Main Level
Porch Patio(s), Porch(es)
Total Parking Spaces 7
Garage Y
Building
Lot Description Backs to Trees, Landscaping, Pond, Poolside, Private, Road Frontage, Stream/Creek, Subdivision Possible, Trees/Wooded, Open
Story 3
Sewer On Site Septic, Septic < # of BR
Water Well
Architectural Style Colonial
Level or Stories 3
Additional Building Above Grade, Below Grade
New Construction N
Schools
School District Fauquier County Public Schools
Others
Pets Allowed Y
Senior Community No
Tax ID 6939-93-3309
Ownership Fee Simple
SqFt Source Assessor
Security Features Electric Alarm
Horse Property Y
Special Listing Condition Standard
Pets Description No Pet Restrictions
Read Less Info
Want to know what your home might be worth? Contact us for a FREE valuation!

Our team is ready to help you sell your home for the highest possible price ASAP

Bought with Scott J Buzzelli • Middleburg Real Estate

"My job is to find and attract mastery-based agents to the office, protect the culture, and make sure everyone is happy! "







