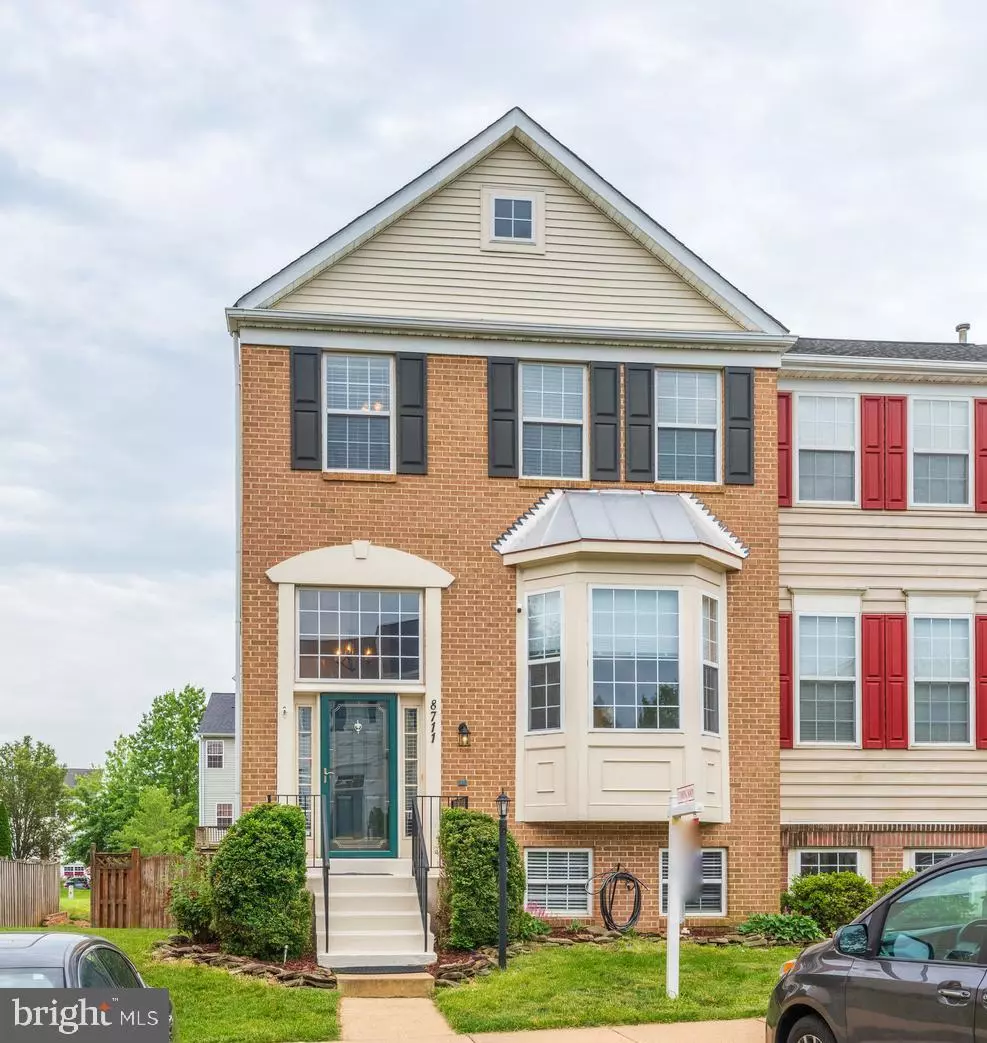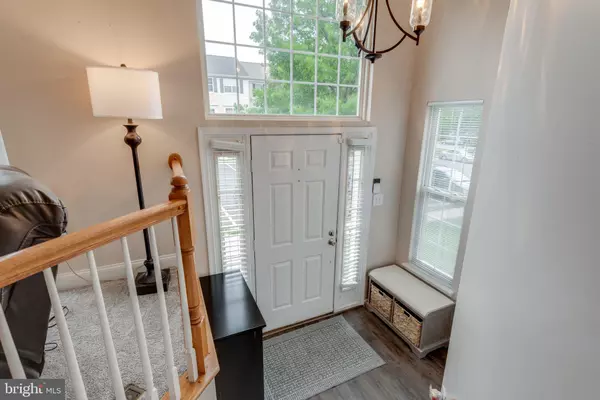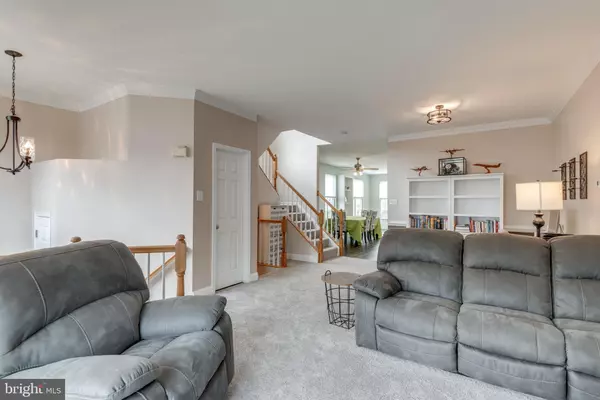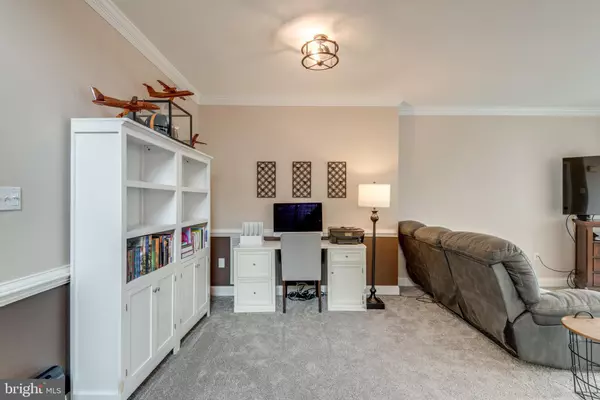$500,000
$510,000
2.0%For more information regarding the value of a property, please contact us for a free consultation.
4 Beds
4 Baths
2,720 SqFt
SOLD DATE : 07/20/2022
Key Details
Sold Price $500,000
Property Type Townhouse
Sub Type End of Row/Townhouse
Listing Status Sold
Purchase Type For Sale
Square Footage 2,720 sqft
Price per Sqft $183
Subdivision Sheffield Manor
MLS Listing ID VAPW2029424
Sold Date 07/20/22
Style Traditional
Bedrooms 4
Full Baths 3
Half Baths 1
HOA Fees $94/mo
HOA Y/N Y
Abv Grd Liv Area 1,854
Originating Board BRIGHT
Year Built 1997
Annual Tax Amount $4,950
Tax Year 2022
Lot Size 2,600 Sqft
Acres 0.06
Property Description
Largest townhome model in this community with close to 2,800 square feet! Three-level sunroom extension provides tons of extra space. All new flooring (luxury vinyl plank and carpet) throughout the home, new window blinds, newer roof (2017), new French doors with built-in blinds (kitchen to outside deck), new sliding glass door with built-in blinds (basement), newer water heater, and built-in shelving. Gourmet kitchen has large island, stainless steel appliances, double ovens, big pantry, and plenty of cabinets. New granite countertops, dishwasher, and sink (2021). Large deck (deck boards and railings replaced in 2018) and fenced yard backs to spacious open common area. Upstairs laundry! Close to commuter routes; shopping; restaurants; and new, state-of-the-art high school.
Location
State VA
County Prince William
Zoning R6
Rooms
Other Rooms Dining Room, Primary Bedroom, Bedroom 2, Bedroom 4, Kitchen, Family Room, Foyer, Sun/Florida Room, Laundry, Recreation Room, Storage Room, Utility Room, Bathroom 2, Bathroom 3, Primary Bathroom, Full Bath, Half Bath
Basement Daylight, Full, Fully Finished, Interior Access, Outside Entrance, Rear Entrance, Walkout Level
Interior
Interior Features Attic, Built-Ins, Ceiling Fan(s), Combination Kitchen/Dining, Kitchen - Gourmet, Kitchen - Island, Pantry, Primary Bath(s), Upgraded Countertops, Window Treatments
Hot Water Natural Gas
Heating Forced Air
Cooling Central A/C
Flooring Luxury Vinyl Plank, Partially Carpeted
Equipment Cooktop, Dishwasher, Disposal, Dryer, Oven - Double, Refrigerator, Stainless Steel Appliances, Washer, Water Heater
Appliance Cooktop, Dishwasher, Disposal, Dryer, Oven - Double, Refrigerator, Stainless Steel Appliances, Washer, Water Heater
Heat Source Natural Gas
Laundry Upper Floor
Exterior
Exterior Feature Deck(s)
Parking On Site 2
Fence Wood
Amenities Available Common Grounds, Jog/Walk Path, Pool - Outdoor, Tennis Courts, Tot Lots/Playground, Community Center, Bike Trail, Party Room
Waterfront N
Water Access N
Roof Type Architectural Shingle
Accessibility None
Porch Deck(s)
Garage N
Building
Lot Description Backs - Open Common Area
Story 3
Foundation Slab
Sewer Public Sewer
Water Public
Architectural Style Traditional
Level or Stories 3
Additional Building Above Grade, Below Grade
New Construction N
Schools
Elementary Schools Chris Yung
Middle Schools Gainesville
High Schools Gainesville
School District Prince William County Public Schools
Others
HOA Fee Include Management,Pool(s),Trash,Snow Removal
Senior Community No
Tax ID 7596-03-5181
Ownership Fee Simple
SqFt Source Assessor
Acceptable Financing Cash, Conventional, FHA, VA
Listing Terms Cash, Conventional, FHA, VA
Financing Cash,Conventional,FHA,VA
Special Listing Condition Standard
Read Less Info
Want to know what your home might be worth? Contact us for a FREE valuation!

Our team is ready to help you sell your home for the highest possible price ASAP

Bought with Michael V Unruh • Keller Williams Capital Properties

"My job is to find and attract mastery-based agents to the office, protect the culture, and make sure everyone is happy! "







