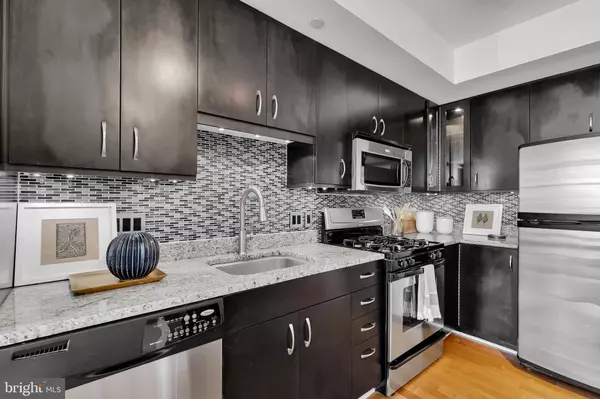$555,000
$559,900
0.9%For more information regarding the value of a property, please contact us for a free consultation.
2 Beds
1 Bath
739 SqFt
SOLD DATE : 07/07/2022
Key Details
Sold Price $555,000
Property Type Condo
Sub Type Condo/Co-op
Listing Status Sold
Purchase Type For Sale
Square Footage 739 sqft
Price per Sqft $751
Subdivision Mount Vernon Triangle
MLS Listing ID DCDC2052306
Sold Date 07/07/22
Style Unit/Flat
Bedrooms 2
Full Baths 1
Condo Fees $495/mo
HOA Y/N N
Abv Grd Liv Area 739
Originating Board BRIGHT
Year Built 2008
Annual Tax Amount $3,379
Tax Year 2021
Property Description
Chic 1BR + DEN / 1BA located in the popular K at City Vista building in Mount Vernon Triangle! Spanning 739 square feet, this luxurious condo offers an open floor plan, beautiful hardwood floors, and floor-to-ceiling windows that flood the living space with sunlight. The kitchen features stainless steel appliances, a gas stove, granite countertops, an updated tile backsplash, and a convenient island with shelving for extra storage. Off of the kitchen/living space, youll find a DEN perfect for a home office or guest room, and a PRIVATE BALCONY offering gorgeous city views. Finally, the spacious primary bedroom is accented by a stylish shiplap wall and passes through a generous walk-in closet area into a bathroom with robust vanity storage and a shower with updated tile. The K at City Vista offers endless amenities, from a vast, 1-acre green space off the third floor, to a library, to a community room with a catering kitchen and a community book-share. The rooftop terrace offers amazing views of the city, a heated pool, year-round rooftop hot tub/spa, and a grilling/entertaining area. With a Walk Score of 97 and Transportation Score of 100, you have everything from shopping, dining, and entertainment steps from your home. The street level retail includes Safeway, Vida Fitness, Sweetgreen, Chipotle, Mandu, and Alta Strada, just to name a few. The condo fee includes gas, water, trash and access to all the building amenities. The unit comes complete with a GARAGE PARKING SPACE and access to a 24/7 Concierge.
Location
State DC
County Washington
Zoning D-4-R
Rooms
Main Level Bedrooms 2
Interior
Hot Water Electric
Heating Forced Air
Cooling Central A/C
Fireplace N
Heat Source Electric
Exterior
Garage Garage Door Opener, Covered Parking, Basement Garage, Underground
Garage Spaces 1.0
Amenities Available Common Grounds, Concierge, Dog Park, Elevator, Hot tub, Party Room, Picnic Area, Pool - Outdoor, Swimming Pool
Waterfront N
Water Access N
Accessibility Elevator
Parking Type Parking Garage, Off Street
Total Parking Spaces 1
Garage Y
Building
Story 1
Unit Features Hi-Rise 9+ Floors
Sewer Public Sewer
Water Public
Architectural Style Unit/Flat
Level or Stories 1
Additional Building Above Grade, Below Grade
New Construction N
Schools
School District District Of Columbia Public Schools
Others
Pets Allowed Y
HOA Fee Include Common Area Maintenance,Ext Bldg Maint,Insurance,Lawn Maintenance,Management,Pool(s),Reserve Funds,Snow Removal,Trash,Water,Gas
Senior Community No
Tax ID 0515//2974
Ownership Condominium
Special Listing Condition Standard
Pets Description Cats OK, Dogs OK
Read Less Info
Want to know what your home might be worth? Contact us for a FREE valuation!

Our team is ready to help you sell your home for the highest possible price ASAP

Bought with Jonathan T Karpa • Compass

"My job is to find and attract mastery-based agents to the office, protect the culture, and make sure everyone is happy! "







