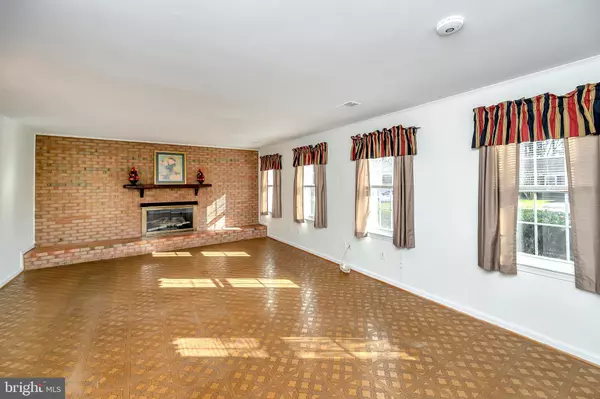$725,000
$725,000
For more information regarding the value of a property, please contact us for a free consultation.
5 Beds
3 Baths
2,906 SqFt
SOLD DATE : 02/10/2021
Key Details
Sold Price $725,000
Property Type Single Family Home
Sub Type Detached
Listing Status Sold
Purchase Type For Sale
Square Footage 2,906 sqft
Price per Sqft $249
Subdivision Rolling Valley West
MLS Listing ID VAFX1175236
Sold Date 02/10/21
Style Split Level
Bedrooms 5
Full Baths 2
Half Baths 1
HOA Y/N N
Abv Grd Liv Area 1,577
Originating Board BRIGHT
Year Built 1977
Annual Tax Amount $6,722
Tax Year 2020
Lot Size 0.400 Acres
Acres 0.4
Property Description
Welcome to 6406 Glenbard Road, located in the heart of Burke! Original owners have meticulously maintained the home and it truly shows. Walking through the front door you're greeted with new hardwood floors through out the main level. The gorgeous recently remodeled eat -in kitchen with granite countertops and stainless appliances is a dream with lots of natural light. Off the kitchen you'll find a generously sized living room and dining room. Enjoy warm summer nights overlooking your wooded back yard on the fabulous 276 sq/ft screened in porch featuring sky lights, and ceiling fan. Cook out and entertain on the over-sized patio. Upper level features 4 bedrooms and 2 full baths. Generously sized master bedroom with ensuite bath. All freshly painted for a clean fresh start for the new owners. Lower Level 1 is perfect for hanging out with the family. Large recreation room with a beautiful brick faced gas fireplace, wood parquet floors, and lots of natural light. Also includes 5th bedroom, and half bathroom. Lower level 2 is the place for your office, man cave, craft room, Mom's private oasis, whatever you need the space for! Also features a large unfinished space perfect for storage. This home is located in family friendly Rolling Valley West. Walking distance to the library, multiple shopping centers, groceries, and restaurants, yet tucked away in this quiet and peaceful neighborhood. A commuters dream with public bus service at the corner, about 5 miles to VRE, Metro and 95S. Hard to find oversized lot (almost 1/2 an acre!) has been beautifully landscaped and will give you some amazing color come Spring. Freshly painted, newer roof, upgraded tankless hot water heater....this house has it all!
Location
State VA
County Fairfax
Zoning 131
Rooms
Other Rooms Living Room, Dining Room, Kitchen, Foyer
Basement Fully Finished, Daylight, Full
Interior
Hot Water Natural Gas
Heating Heat Pump(s)
Cooling Central A/C, Ceiling Fan(s)
Fireplaces Number 1
Fireplaces Type Gas/Propane
Equipment Built-In Microwave, Dishwasher, Disposal, Icemaker, Oven/Range - Electric, Stainless Steel Appliances, Washer, Dryer, Water Heater - Tankless
Fireplace Y
Appliance Built-In Microwave, Dishwasher, Disposal, Icemaker, Oven/Range - Electric, Stainless Steel Appliances, Washer, Dryer, Water Heater - Tankless
Heat Source Natural Gas
Exterior
Garage Spaces 2.0
Waterfront N
Water Access N
Accessibility None
Total Parking Spaces 2
Garage N
Building
Story 4
Sewer Public Sewer
Water Public
Architectural Style Split Level
Level or Stories 4
Additional Building Above Grade, Below Grade
New Construction N
Schools
Elementary Schools White Oaks
High Schools Lake Braddock
School District Fairfax County Public Schools
Others
Senior Community No
Tax ID 0882 05 0292
Ownership Fee Simple
SqFt Source Assessor
Acceptable Financing Conventional, FHA, VA
Listing Terms Conventional, FHA, VA
Financing Conventional,FHA,VA
Special Listing Condition Standard
Read Less Info
Want to know what your home might be worth? Contact us for a FREE valuation!

Our team is ready to help you sell your home for the highest possible price ASAP

Bought with Erin K. Jones • KW Metro Center

"My job is to find and attract mastery-based agents to the office, protect the culture, and make sure everyone is happy! "







