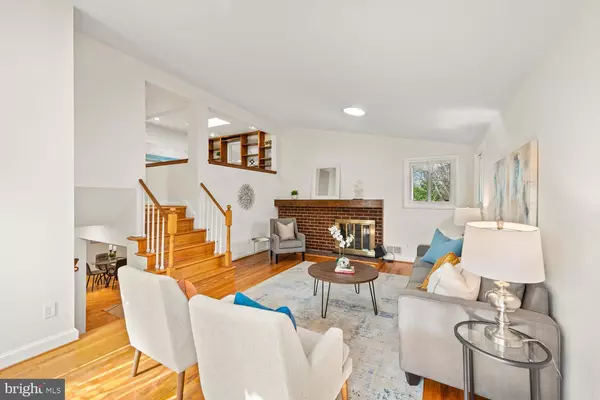$880,700
$799,900
10.1%For more information regarding the value of a property, please contact us for a free consultation.
3 Beds
4 Baths
2,871 SqFt
SOLD DATE : 04/26/2022
Key Details
Sold Price $880,700
Property Type Single Family Home
Sub Type Detached
Listing Status Sold
Purchase Type For Sale
Square Footage 2,871 sqft
Price per Sqft $306
Subdivision Seminary Valley
MLS Listing ID VAAX2010988
Sold Date 04/26/22
Style Split Level
Bedrooms 3
Full Baths 3
Half Baths 1
HOA Y/N N
Abv Grd Liv Area 2,595
Originating Board BRIGHT
Year Built 1956
Annual Tax Amount $7,464
Tax Year 2021
Lot Size 8,816 Sqft
Acres 0.2
Property Description
Deceptively large inside (See 3D Tour!), this classic mid-century Seminary Valley home has it all - a convenient location, nearby parks and schools and updates galore. Bigger than most of its neighbors, the home has been lovingly updated by its owners throughout, including fresh paint and refinished wood floors throughout. Walk into the formal living room with vaulted ceiling and wood burning fireplace and go up a short set of stairs to the open office and three more bedrooms and 2.5 baths, including a large en-suite primary bedroom with dual walk-in closets and a grand primary bath. Down a short set of steps, youll find a large open kitchen, complete with granite, gas cooking, maple cabinetry and tons of natural light. Theres both an open breakfast room and dining room for all entertainment needs, and a large extension was added to the back that provides a spacious family room with a wall of windows to the back yard and access to the spacious screened porch. For even more casual hang out space, go down to the lower level to find another rec room, the laundry and the utility room, including newer washer/dryer and a Navien on-demand hot water heater. The one car garage has an EV plug, and the attached workroom behind would delight the tinkerer in us all. The yard is fully fenced and includes a large open deck, plenty of grassy space and perennial landscaping in front and back and a shed in the back of the yard. There are replacement windows throughout and the roof was replaced in 2009. The Van Dorn metro is not far, and shopping, including a Harris Teeter, Cava Mezze and more is even closer. Plenty of parks and green space are nearby. What more could you want? Come, enjoy and rest easy - youre home!
Location
State VA
County Alexandria City
Zoning R 8
Direction Southeast
Rooms
Other Rooms Living Room, Dining Room, Primary Bedroom, Bedroom 2, Bedroom 3, Kitchen, Family Room, Foyer, Breakfast Room, Laundry, Office, Recreation Room, Bathroom 2, Bathroom 3, Primary Bathroom, Full Bath, Half Bath, Screened Porch
Basement Connecting Stairway
Interior
Interior Features Ceiling Fan(s), Floor Plan - Open, Formal/Separate Dining Room, Primary Bath(s), Skylight(s), Soaking Tub, Wood Floors, Breakfast Area, Cedar Closet(s), Solar Tube(s), Walk-in Closet(s), Upgraded Countertops
Hot Water Natural Gas
Heating Forced Air
Cooling Central A/C
Flooring Solid Hardwood, Engineered Wood
Fireplaces Number 2
Fireplaces Type Wood, Mantel(s)
Equipment Dryer, Washer, Dishwasher, Disposal, Exhaust Fan, Refrigerator, Oven/Range - Gas
Fireplace Y
Window Features Skylights,Double Pane
Appliance Dryer, Washer, Dishwasher, Disposal, Exhaust Fan, Refrigerator, Oven/Range - Gas
Heat Source Natural Gas
Laundry Washer In Unit, Dryer In Unit
Exterior
Exterior Feature Balcony, Patio(s), Screened, Porch(es)
Garage Garage - Front Entry, Garage Door Opener
Garage Spaces 1.0
Waterfront N
Water Access N
Roof Type Asphalt
Accessibility None
Porch Balcony, Patio(s), Screened, Porch(es)
Attached Garage 1
Total Parking Spaces 1
Garage Y
Building
Lot Description Front Yard, Rear Yard
Story 4
Foundation Slab
Sewer Public Sewer
Water Public
Architectural Style Split Level
Level or Stories 4
Additional Building Above Grade, Below Grade
New Construction N
Schools
Elementary Schools James K. Polk
Middle Schools Francis C Hammond
High Schools T.C. Williams
School District Alexandria City Public Schools
Others
Pets Allowed Y
Senior Community No
Tax ID 038.04-07-16
Ownership Fee Simple
SqFt Source Assessor
Acceptable Financing Cash, Conventional, FHA, VA
Listing Terms Cash, Conventional, FHA, VA
Financing Cash,Conventional,FHA,VA
Special Listing Condition Standard
Pets Description No Pet Restrictions
Read Less Info
Want to know what your home might be worth? Contact us for a FREE valuation!

Our team is ready to help you sell your home for the highest possible price ASAP

Bought with James T Kim • McEnearney Associates

"My job is to find and attract mastery-based agents to the office, protect the culture, and make sure everyone is happy! "







