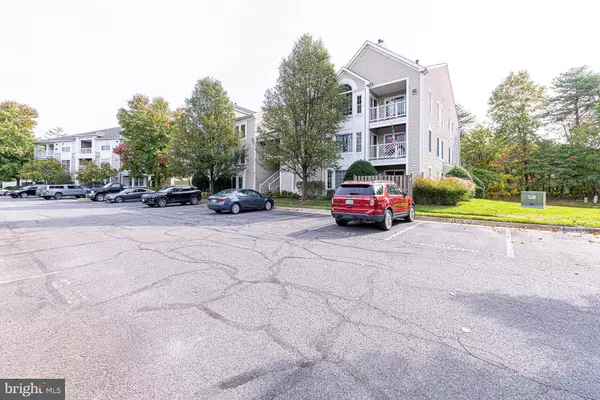$289,000
$289,000
For more information regarding the value of a property, please contact us for a free consultation.
2 Beds
2 Baths
1,175 SqFt
SOLD DATE : 11/30/2022
Key Details
Sold Price $289,000
Property Type Condo
Sub Type Condo/Co-op
Listing Status Sold
Purchase Type For Sale
Square Footage 1,175 sqft
Price per Sqft $245
Subdivision Stratford Condos
MLS Listing ID VAPW2034344
Sold Date 11/30/22
Style Colonial
Bedrooms 2
Full Baths 2
Condo Fees $250/mo
HOA Y/N N
Abv Grd Liv Area 1,175
Originating Board BRIGHT
Year Built 1990
Annual Tax Amount $2,828
Tax Year 2022
Property Description
Located in the desirable Stratford Condos in a lovely amenity filled community this beautiful 2 bedroom, 2 full bath condo offers 1,175 square feet of living space, a fantastic convenience in commute, and at the end of the day a serene place to come home and enjoy. ***** Featuring a bright open floor plan filled with an abundance of windows creating a light and airy ambiance, fresh on trend neutral paint, gas fireplace, built-ins, balcony, and 2 spacious bedrooms and 2 full baths. Rich wide plank flooring in the foyer welcomes you and transitions to plush carpet in the main living area with a bright open dining room accented by a chic fusion chandelier and the open kitchen with gleaming granite countertops, an abundance of wood cabinetry, designer tile backsplashes, and stainless steel appliances including a built-in microwave and gas range. The spacious living room features built-in bookcases and a cozy gas fireplace with a beautiful marble surround. Steps away, a light filled sunroom with a lighted ceiling fan and wall of windows has a French style door that opens to the balcony—all coming together to provide the ideal open atmosphere for entertaining family and friends. ***** The owner’s bedroom boasts neutral carpet, a contemporary lighted ceiling fan, walk-in closet, ensuite bath with large granite topped vanity, and French doors to the balcony—the perfect retreat to begin and end the day. A 2nd bright and cheerful bedroom on the opposite side of the unit has a bay window overlooking common area, walk-in closet, and a private entry to the hall bath with vanity topped in granite and glass enclosed shower. A laundry/utility room with full sized washer and dryer and 2 assigned parking spaces plus a 3rd designated for guests compliments this wonderful condo! Water and sewer are included in the condo fee, and there is an plenty of additional parking. ***** All this in peaceful residential community with great amenities such as a clubhouse with party room, outdoor pool, common grounds, jog/walking paths, tennis courts, and more! Commuter’s will appreciate the easy access to I-66, Sudley Manor Drive, Route 234, and the VRE. There is plenty of diverse shopping, dining, and entertainment choices in every direction just minutes away, or take in a day in Old Town Manassas with its quaint shops, and restaurants or one of the many historical sites, breweries, and wineries the area has to offer.
Location
State VA
County Prince William
Zoning R16
Rooms
Other Rooms Living Room, Dining Room, Primary Bedroom, Bedroom 2, Kitchen, Foyer, Sun/Florida Room, Laundry, Primary Bathroom, Full Bath
Main Level Bedrooms 2
Interior
Interior Features Built-Ins, Carpet, Ceiling Fan(s), Dining Area, Entry Level Bedroom, Family Room Off Kitchen, Floor Plan - Open, Kitchen - Gourmet, Primary Bath(s), Stall Shower, Tub Shower, Upgraded Countertops, Walk-in Closet(s)
Hot Water Natural Gas
Heating Forced Air
Cooling Ceiling Fan(s), Central A/C
Flooring Carpet, Ceramic Tile, Luxury Vinyl Plank
Fireplaces Number 1
Fireplaces Type Fireplace - Glass Doors, Marble, Gas/Propane
Equipment Built-In Microwave, Dishwasher, Disposal, Dryer, Exhaust Fan, Oven/Range - Gas, Refrigerator, Stainless Steel Appliances, Washer, Water Heater
Fireplace Y
Window Features Bay/Bow
Appliance Built-In Microwave, Dishwasher, Disposal, Dryer, Exhaust Fan, Oven/Range - Gas, Refrigerator, Stainless Steel Appliances, Washer, Water Heater
Heat Source Natural Gas
Laundry Main Floor, Washer In Unit, Dryer In Unit
Exterior
Exterior Feature Balcony
Garage Spaces 2.0
Parking On Site 2
Amenities Available Club House, Common Grounds, Exercise Room, Jog/Walk Path, Meeting Room, Party Room, Picnic Area, Pool - Outdoor, Tennis Courts, Tot Lots/Playground
Waterfront N
Water Access N
View Garden/Lawn, Trees/Woods
Accessibility None
Porch Balcony
Total Parking Spaces 2
Garage N
Building
Lot Description Backs - Open Common Area, Backs to Trees, Cul-de-sac, Landscaping
Story 1
Unit Features Garden 1 - 4 Floors
Sewer Public Sewer
Water Public
Architectural Style Colonial
Level or Stories 1
Additional Building Above Grade, Below Grade
New Construction N
Schools
Elementary Schools Mullen
Middle Schools Unity Braxton
High Schools Stonewall Jackson
School District Prince William County Public Schools
Others
Pets Allowed N
HOA Fee Include Common Area Maintenance,Ext Bldg Maint,Insurance,Lawn Maintenance,Management,Pool(s),Recreation Facility,Reserve Funds,Sewer,Snow Removal,Trash,Water
Senior Community No
Tax ID 7696-08-4995.02
Ownership Condominium
Special Listing Condition Standard
Read Less Info
Want to know what your home might be worth? Contact us for a FREE valuation!

Our team is ready to help you sell your home for the highest possible price ASAP

Bought with Rodrigo J Cruz • Long & Foster Real Estate, Inc.

"My job is to find and attract mastery-based agents to the office, protect the culture, and make sure everyone is happy! "







