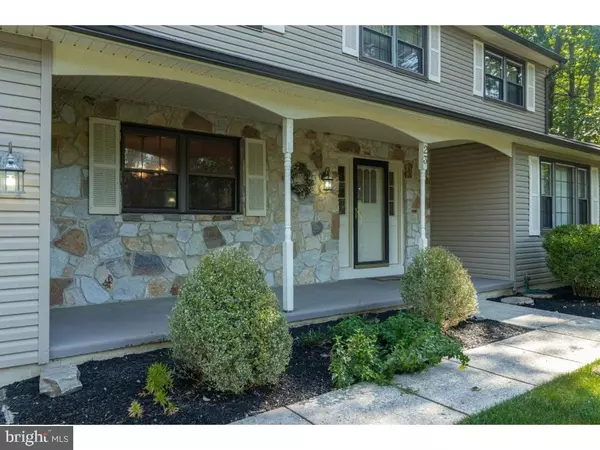$275,000
$265,000
3.8%For more information regarding the value of a property, please contact us for a free consultation.
4 Beds
3 Baths
2,210 SqFt
SOLD DATE : 10/15/2020
Key Details
Sold Price $275,000
Property Type Single Family Home
Sub Type Detached
Listing Status Sold
Purchase Type For Sale
Square Footage 2,210 sqft
Price per Sqft $124
Subdivision Sherry Lyn Woods
MLS Listing ID NJCD401370
Sold Date 10/15/20
Style Colonial
Bedrooms 4
Full Baths 2
Half Baths 1
HOA Y/N N
Abv Grd Liv Area 2,210
Originating Board BRIGHT
Year Built 1978
Annual Tax Amount $7,387
Tax Year 2019
Lot Size 0.430 Acres
Acres 0.43
Lot Dimensions 125.00 x 150.00
Property Description
Welcome home to 23 Summer Drive in the highly sought-after Sherry Lynn Woods neighborhood. The home welcomes you through the front door into a two-story foyer. The family room showcases a gorgeous stone gas fireplace providing ease, warmth, and comfort. The family room seamlessly flows into the kitchen, boasting an open concept - complete with an eating nook. Seamlessly flowing from the kitchen is the formal dining room, perfect for entertaining. The formal living room offers privacy which is perfect as an office set up or formal living room, and has new carpeting. Also included on the first floor is a separate laundry space and one car garage. A powder room located off the kitchen with a brand new toilet and faucet offers privacy and convenience. In the yard, you will be dazzled by the privacy that this home's location affords. Wonderful trees and densely wooded surroundings promise privacy and nature right to your large deck, which is perfect for entertaining any number of guests. Upstairs has been updated with brand new carpeting. The spacious master suite includes a walk-in closet with plenty of storage. The en-suite has been remodeled with gorgeous tile, a tiled shower with tub, and granite-topped vanity, which will provide sanctuary for the owners. The second full bath has also been luxuriously remodeled with tile floor, granite top two sink vanity, and beautiful tiled shower with tub. This property is conveniently located for easy access to commuting routes, and close to PATCO stations. It's a short trip to Philadelphia and the surrounding areas, and not too far from shore points! Sellers able to offer quick closing. Come see this property and the convenience it offers!
Location
State NJ
County Camden
Area Winslow Twp (20436)
Zoning PR2
Rooms
Basement Partial, Unfinished
Main Level Bedrooms 4
Interior
Interior Features Combination Kitchen/Living, Pantry, Formal/Separate Dining Room, Floor Plan - Traditional, Walk-in Closet(s), Carpet
Hot Water Natural Gas
Heating Forced Air
Cooling Central A/C, Programmable Thermostat
Flooring Ceramic Tile, Carpet, Laminated
Fireplaces Number 1
Equipment Oven - Self Cleaning, Washer, Stove, Water Heater, Range Hood, Dryer - Gas, Freezer, ENERGY STAR Refrigerator, ENERGY STAR Dishwasher
Fireplace Y
Window Features Double Pane
Appliance Oven - Self Cleaning, Washer, Stove, Water Heater, Range Hood, Dryer - Gas, Freezer, ENERGY STAR Refrigerator, ENERGY STAR Dishwasher
Heat Source Natural Gas
Laundry Has Laundry, Main Floor
Exterior
Exterior Feature Deck(s), Patio(s)
Garage Built In, Garage Door Opener
Garage Spaces 8.0
Waterfront N
Water Access N
View Trees/Woods
Roof Type Asphalt,Fiberglass
Accessibility None
Porch Deck(s), Patio(s)
Attached Garage 1
Total Parking Spaces 8
Garage Y
Building
Story 2
Sewer Public Sewer
Water Well
Architectural Style Colonial
Level or Stories 2
Additional Building Above Grade, Below Grade
Structure Type Dry Wall
New Construction N
Schools
Elementary Schools Winslow
Middle Schools Winslow
High Schools Winslow Twp. H.S.
School District Winslow Township Public Schools
Others
Senior Community No
Tax ID 36-04909-00017
Ownership Fee Simple
SqFt Source Assessor
Security Features Smoke Detector
Acceptable Financing Cash, Conventional, FHA, VA
Listing Terms Cash, Conventional, FHA, VA
Financing Cash,Conventional,FHA,VA
Special Listing Condition Standard
Read Less Info
Want to know what your home might be worth? Contact us for a FREE valuation!

Our team is ready to help you sell your home for the highest possible price ASAP

Bought with Dawn M DeLorenzo • Joe Wiessner Realty LLC

"My job is to find and attract mastery-based agents to the office, protect the culture, and make sure everyone is happy! "







