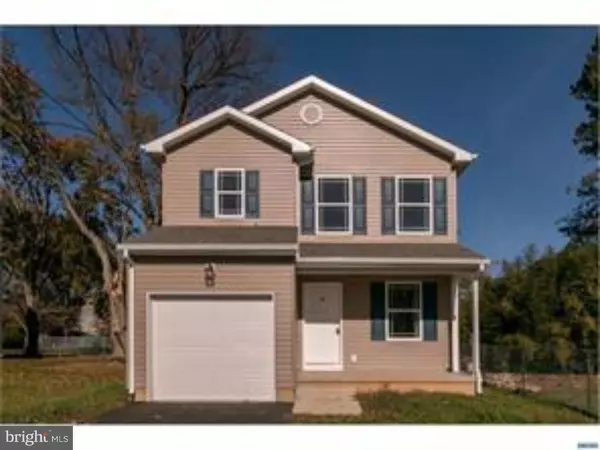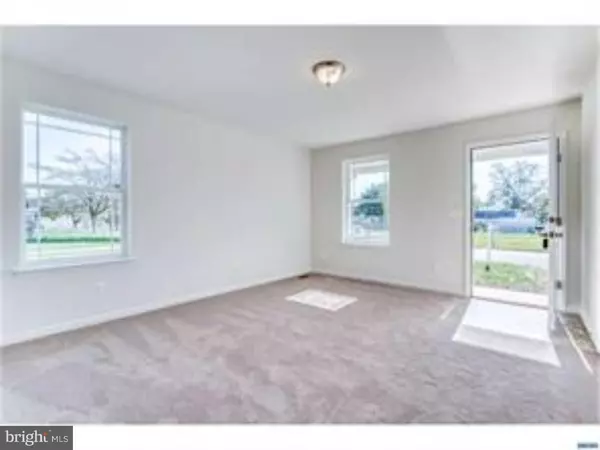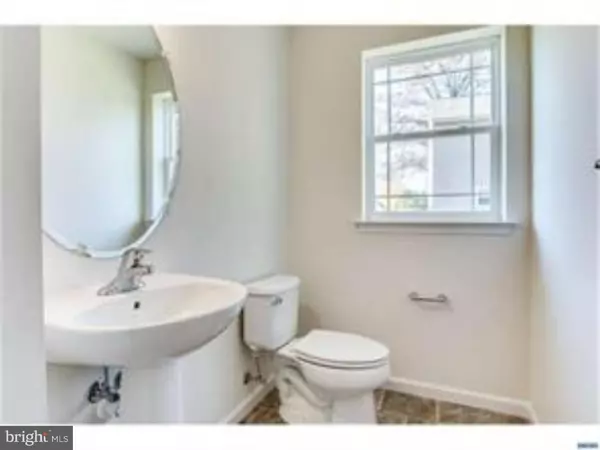$269,900
$269,900
For more information regarding the value of a property, please contact us for a free consultation.
3 Beds
3 Baths
1,625 SqFt
SOLD DATE : 08/10/2021
Key Details
Sold Price $269,900
Property Type Single Family Home
Sub Type Detached
Listing Status Sold
Purchase Type For Sale
Square Footage 1,625 sqft
Price per Sqft $166
Subdivision Dunleith
MLS Listing ID DENC507290
Sold Date 08/10/21
Style Colonial
Bedrooms 3
Full Baths 2
Half Baths 1
HOA Y/N N
Abv Grd Liv Area 1,625
Originating Board BRIGHT
Year Built 2020
Annual Tax Amount $102
Tax Year 2020
Lot Size 6,098 Sqft
Acres 0.14
Lot Dimensions 55 x 110
Property Description
Kiss 2020 away and step into year 2021 in your brand NEW home as this New construction is to be completed late early 2021 and it is waiting for You!! That's right, you can be in your NEW home for the NEW YEAR. Located conveniently in Dunlieth a couple blocks down the street from Memorial Drive - close to 295, I-95 & I-495 making major metropolitan areas easily accessible. This Superior 3 BD, 2.5 BA Colonial features living room entry, inviting floor plan that flows into the a spacious Great room which is open to the kitchen. Kitchen features Granite counter-tops, Maple front cabinets, double sink, appliance package: Smooth-top electric cooking, microwave range hood & dishwasher, kitchen island and plenty of room to entertain. Private 1st floor laundry room. 1st floor is Bamboo flooring and second level is carpet. The bedrooms are oversized with ample closet space. Owner's suite is large & has oversized walk-in closet and a private bath featuring double bowl vanity. Systems include high efficiency gas hot air heat and air complimented by vinyl siding, low E windows, 200 AMP electric service, pre-wired phone and cable lines. This home to be finished with raised panel doors, carpet and vinyl flooring, custom two-color interior walls and trim. Large Garage. Basement is not finished but it does offer finishable space w an egress window. (similar pictures shown are from a home previously built- NO MODEL Home is available to view) Come find the Home you have been Dreaming about!! Not yet ready for delivery; go under contract now and settle in 120 Days!
Location
State DE
County New Castle
Area New Castle/Red Lion/Del.City (30904)
Zoning NC5 RESIDENTIAL
Rooms
Other Rooms Living Room, Primary Bedroom, Bedroom 2, Kitchen, Family Room, Bedroom 1, Laundry
Basement Full, Unfinished
Interior
Interior Features Primary Bath(s), Kitchen - Island, Kitchen - Eat-In
Hot Water Electric
Heating Forced Air
Cooling Central A/C
Flooring Fully Carpeted, Vinyl
Equipment Built-In Microwave, Disposal, Oven/Range - Electric, Dishwasher
Fireplace N
Appliance Built-In Microwave, Disposal, Oven/Range - Electric, Dishwasher
Heat Source Natural Gas
Laundry Main Floor
Exterior
Exterior Feature Porch(es)
Garage Garage - Front Entry, Garage Door Opener, Inside Access
Garage Spaces 3.0
Waterfront N
Water Access N
Roof Type Shingle
Accessibility None
Porch Porch(es)
Road Frontage State
Attached Garage 1
Total Parking Spaces 3
Garage Y
Building
Lot Description Level, Front Yard, Rear Yard, SideYard(s)
Story 2
Foundation Concrete Perimeter
Sewer Public Sewer
Water Public
Architectural Style Colonial
Level or Stories 2
Additional Building Above Grade
New Construction Y
Schools
Elementary Schools Harry O. Eisenberg
Middle Schools Calvin R. Mccullough
High Schools William Penn
School District Colonial
Others
Senior Community No
Tax ID 1001020095
Ownership Fee Simple
SqFt Source Estimated
Acceptable Financing Conventional, VA, FHA 203(b)
Listing Terms Conventional, VA, FHA 203(b)
Financing Conventional,VA,FHA 203(b)
Special Listing Condition Standard
Read Less Info
Want to know what your home might be worth? Contact us for a FREE valuation!

Our team is ready to help you sell your home for the highest possible price ASAP

Bought with Chenitra Jack • Sky Realty

"My job is to find and attract mastery-based agents to the office, protect the culture, and make sure everyone is happy! "







